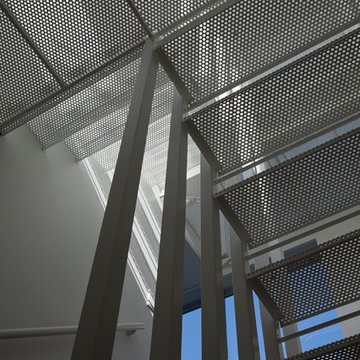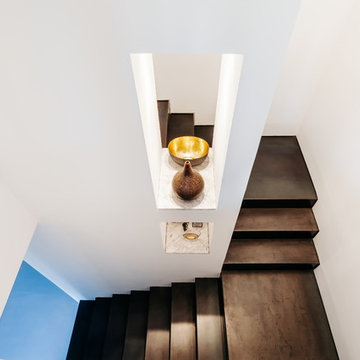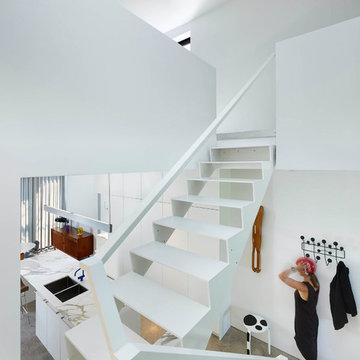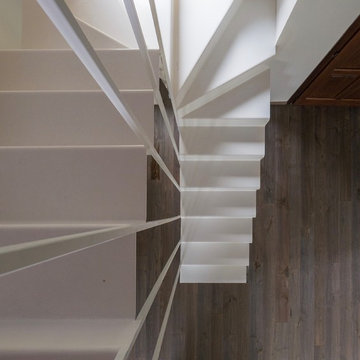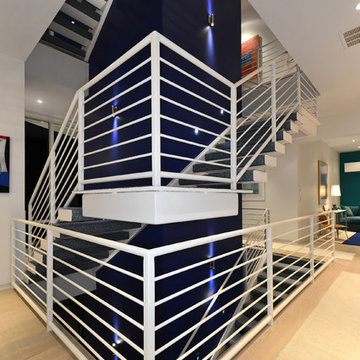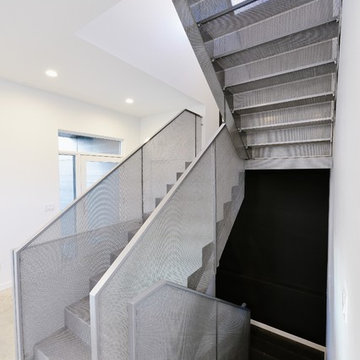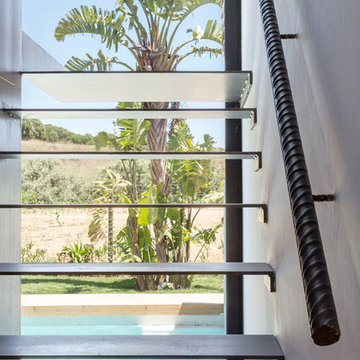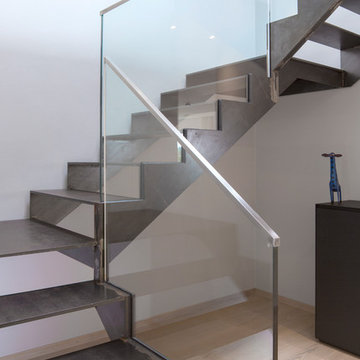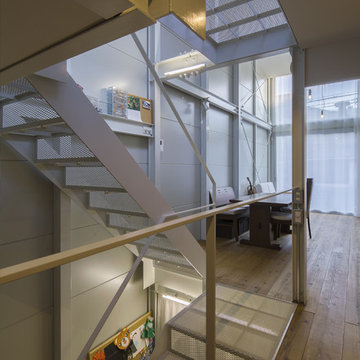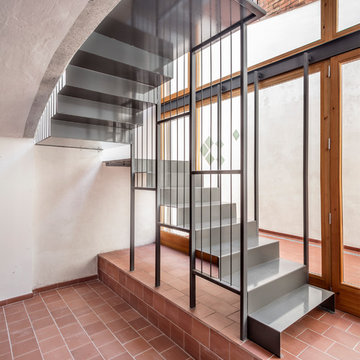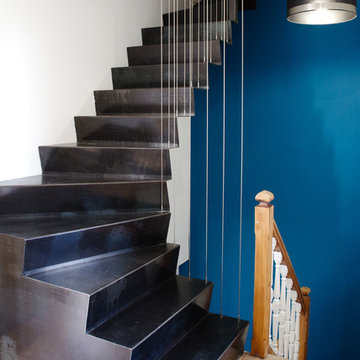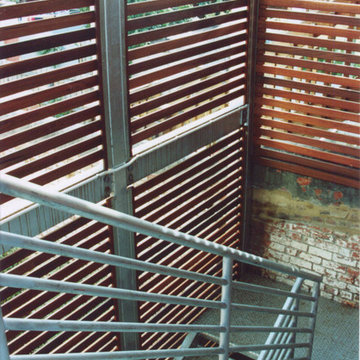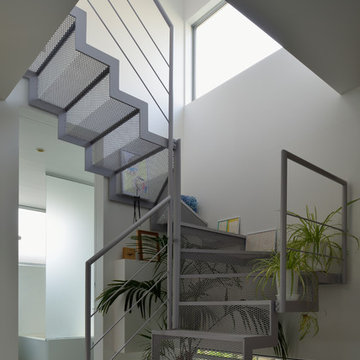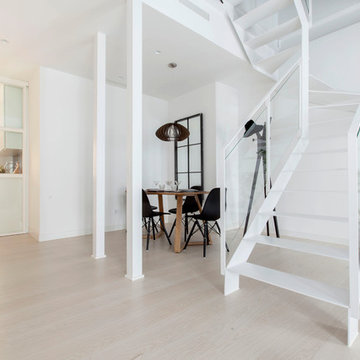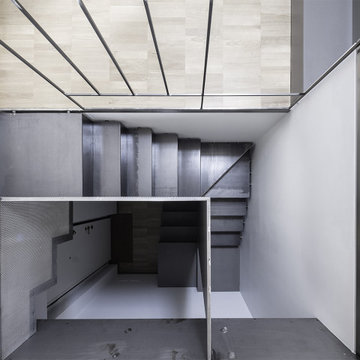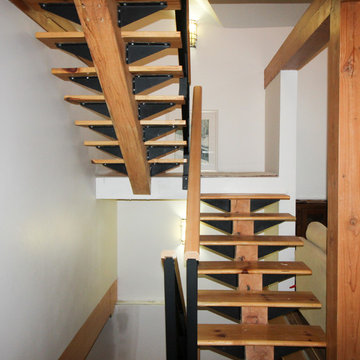Metal U-shaped Staircase Design Ideas
Refine by:
Budget
Sort by:Popular Today
141 - 160 of 396 photos
Item 1 of 3
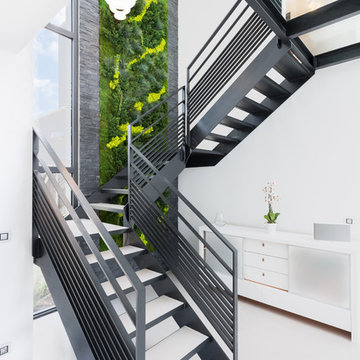
Escalier en métal de la villa zen de chez Yvelines Tradition avec mur de végétation
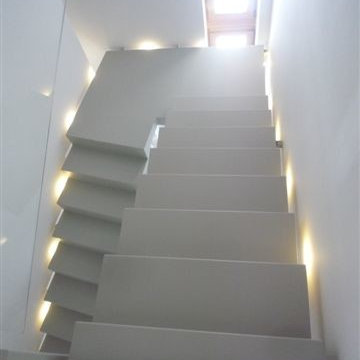
Stahl-Faltwerktreppe, weiß lackiert, mit Ganzglasgeländer.
© interbaustairs.com - www.ost-concept.lu
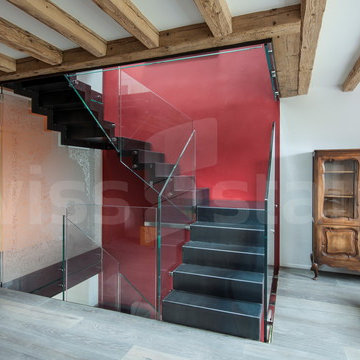
This folded plate staircase is made of raw oiled steel. The railings are made of white glass.
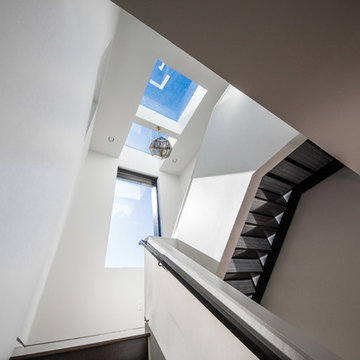
On the way up to the rooftop deck!
A centralized vertical circulation shaft containing skylights, wall glazing, and a 3 story custom perforated steel staircase allows filtered light to penetrate the center of the home and provides access to all levels. At the top of the stairway is a sunny and private roof top deck.
The custom perforated metal staircase allows light to flow through the stairwell - all the way from the rooftop deck level to the finished basement lounge. Staircase custom fabricated by Brian Creany of Flux Design here in Portland, OR. http://fluxcraft.com/
Photo by Erin Riddle of KLiK Concepts http://www.klikconcepts.com/
Metal U-shaped Staircase Design Ideas
8
