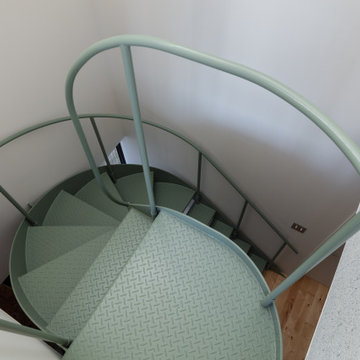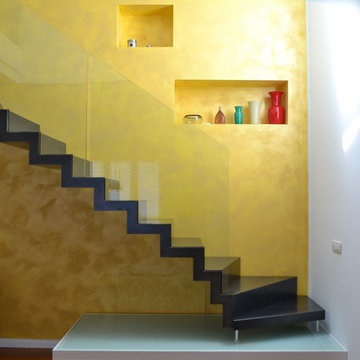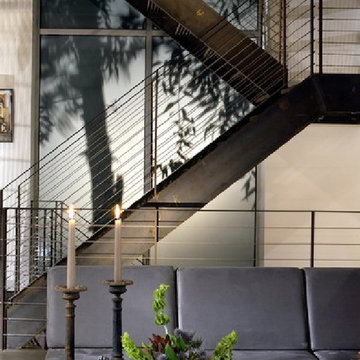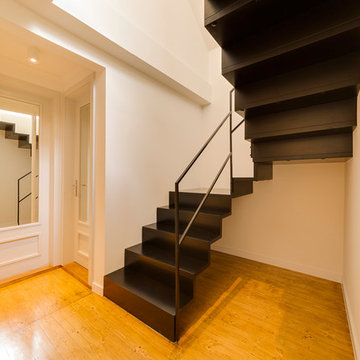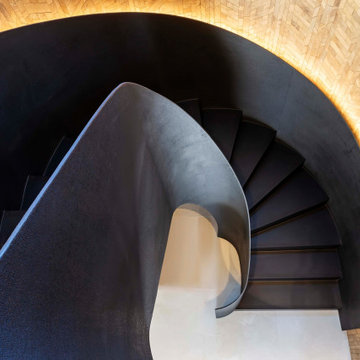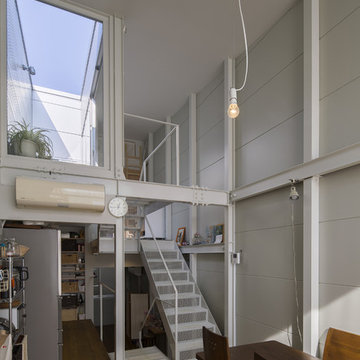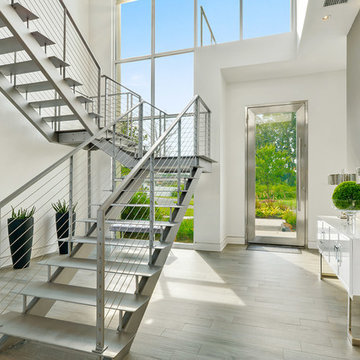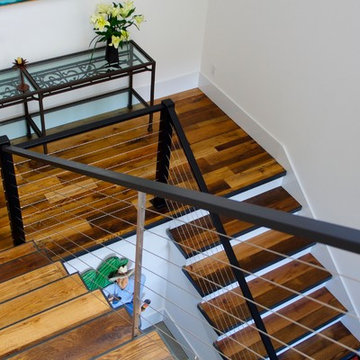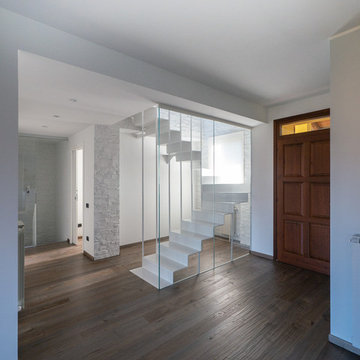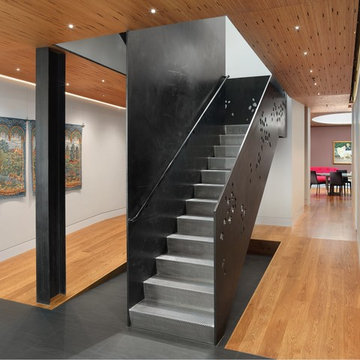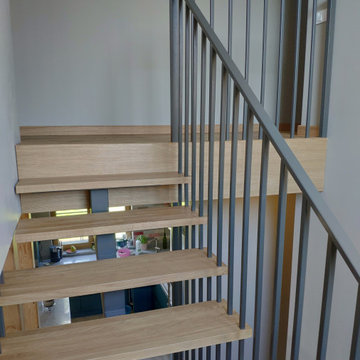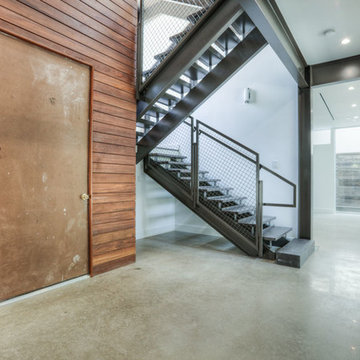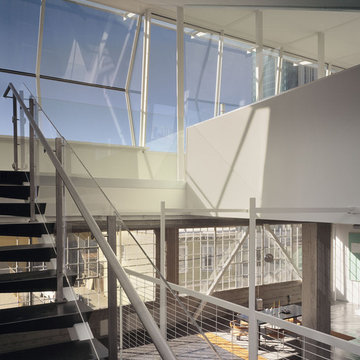Metal U-shaped Staircase Design Ideas
Refine by:
Budget
Sort by:Popular Today
101 - 120 of 396 photos
Item 1 of 3
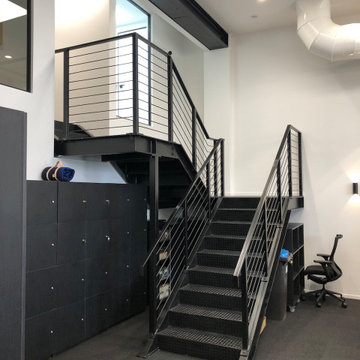
This project was a commercial law office that needed staircases to service the two floors. We designed these stairs with a lot of influence from the client as they liked the industrial look with exposed steel. We stuck with a minimalistic design which included grip tread at the top and a solid looking balustrade. One of the staircases is U-shaped, two of the stairs are L-shaped and one is a straight staircase. One of the biggest obstacles was accessing the space, so we had to roll everything around on flat ground and lift up with a spider crane. This meant we worked closely alongside the builders onsite to tackle any hurdles.
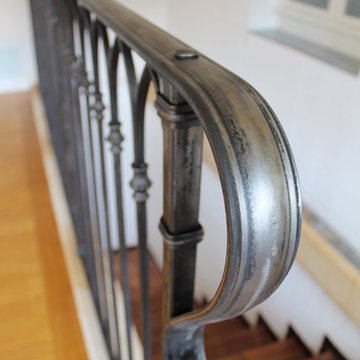
Création sur mesure d'un garde corps en fer forgé , finition brute de forge, brossage / verni,
assemblages sans soudures visibles.
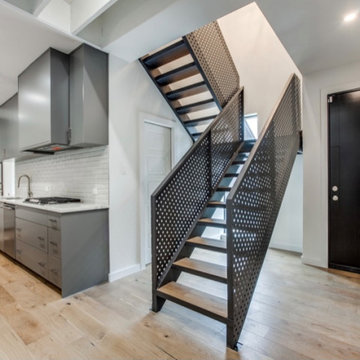
Steel stair stringers are a striking alternative to traditional staircases also offers that open look and provides a lifetime of strength.
www.hellopuertas.com
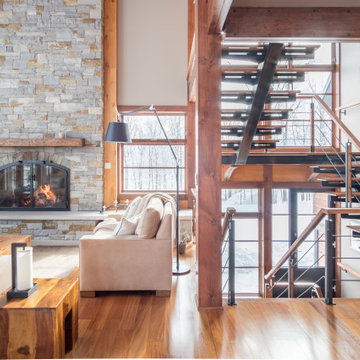
High-Performance Design Process
Each BONE Structure home is optimized for energy efficiency using our high-performance process. Learn more about this unique approach.
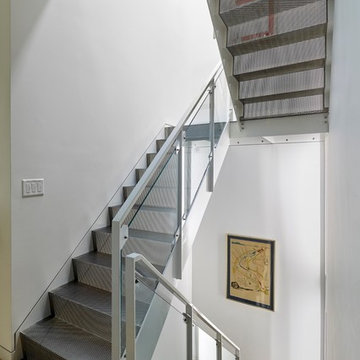
The stairway at the center of this Philadelphia rowhouse is an experiment of translucency and perception. The folded runs of perforated stainless steel dematerialize and the layered views and filtered light serve to connect the residents across the multiple levels.
Photo: Jeffrey Totaro
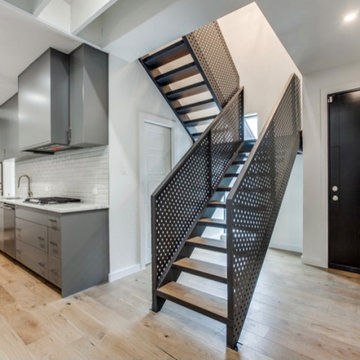
Metal Stair
"Villa Santoscoy"
4305 Roseland Av, Dallas Tx 75204
Concept by Nimmo Architects
Interior Design by Alli Walker
Art by Juan Carlos Santoscoy
Project Manager by Abit Art Homes
Iron Works by Hello Puertas Iron Works
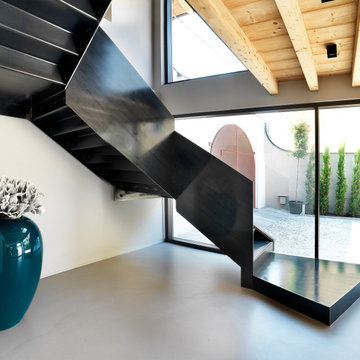
Vista Project è una scala totalmente personalizzata ed unica, corpo , dettagli e finiture sono progettati e sulle specifiche richieste del cliente. Nella fattispecie la scala a vista è realizzata con pedata ed alzata chiusa ad effetto nastro in metallo naturale senza fissaggi a vista; la soluzione prevista ha ringhiera realizzata a pannelli ciechi sempre in metallo naturale cerato.
Metal U-shaped Staircase Design Ideas
6
