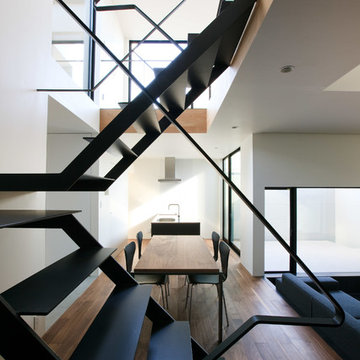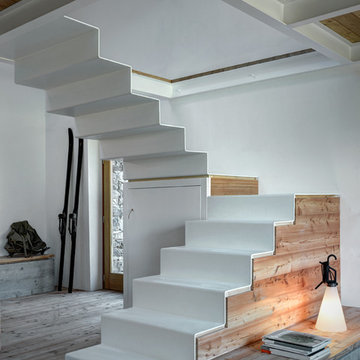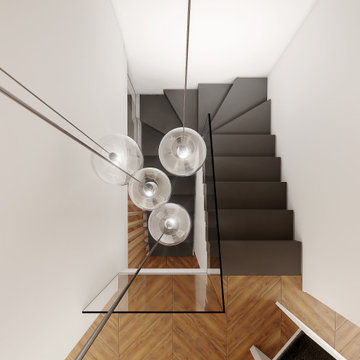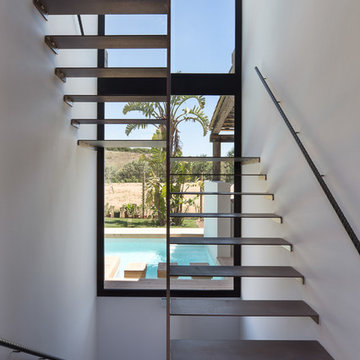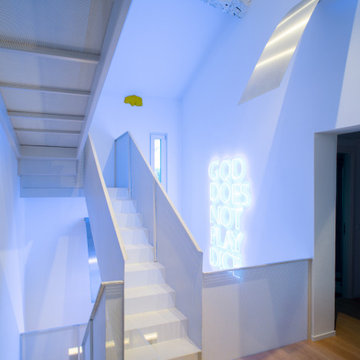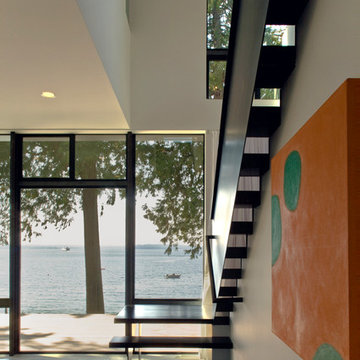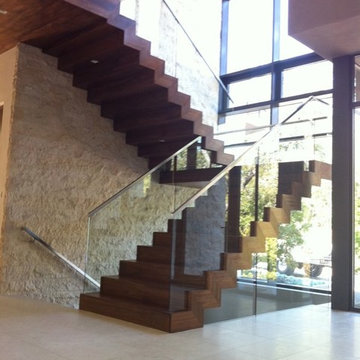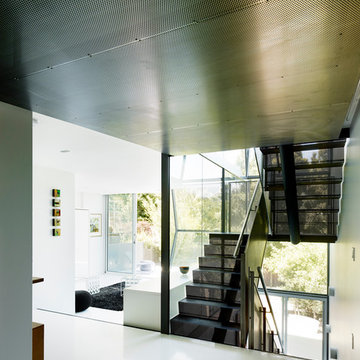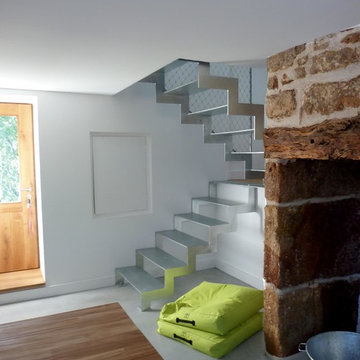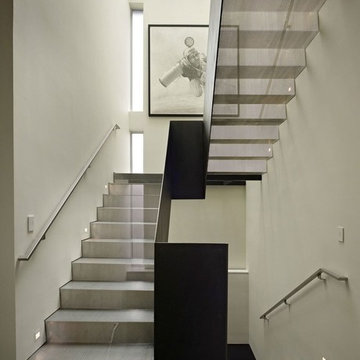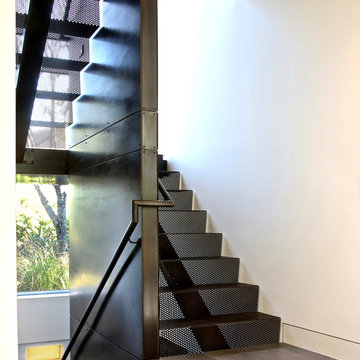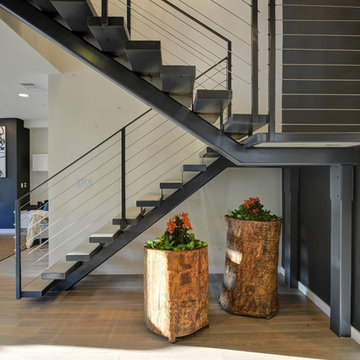Metal U-shaped Staircase Design Ideas
Refine by:
Budget
Sort by:Popular Today
21 - 40 of 396 photos
Item 1 of 3

Il vano scala è una scultura minimalista in cui coesistono ferro, vetro e legno.
La luce lineare esalta il disegno orizzontale delle nicchie della libreria in cartongesso.
Il mobile sottoscala è frutto di un progetto e di una realizzazione sartoriale, che qualificano lo spazio a livello estetico e funzionale, consentendo l'utilizzo di uno spazio altrimenti morto.
Il parapetto in cristallo è una presenza discreta che completa e impreziosisce senza disturbare.
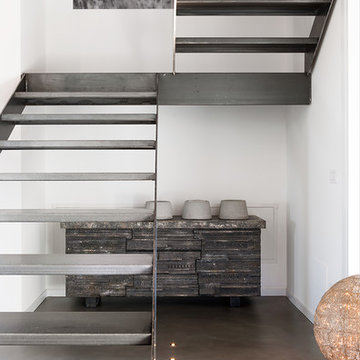
Progetto di BRANDO concept . In questa abitazione la Resin ha realizzato la pavimentazione in resina spatolata
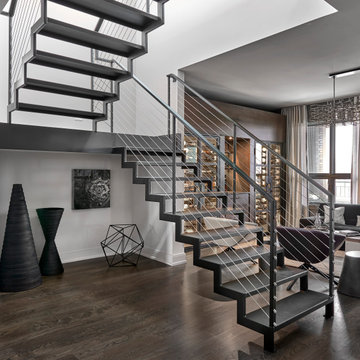
This Chicago penthouse features a custom steel staircase to rooftop entertaining area. The staircases is a visual separation between the Wine Room and the Kitchen.
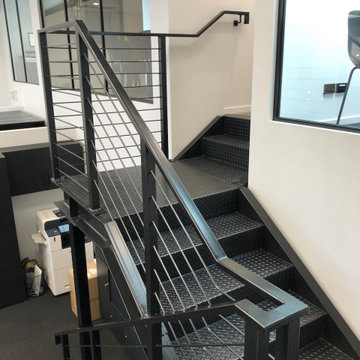
This project was a commercial law office that needed staircases to service the two floors. We designed these stairs with a lot of influence from the client as they liked the industrial look with exposed steel. We stuck with a minimalistic design which included grip tread at the top and a solid looking balustrade. One of the staircases is U-shaped, two of the stairs are L-shaped and one is a straight staircase. One of the biggest obstacles was accessing the space, so we had to roll everything around on flat ground and lift up with a spider crane. This meant we worked closely alongside the builders onsite to tackle any hurdles.
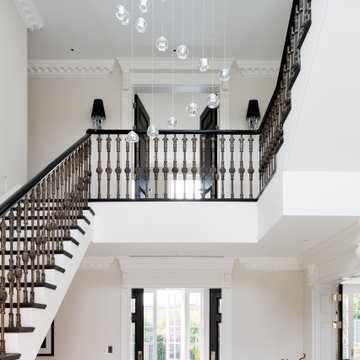
We were approached by the designer to replicate a cast-iron baluster from a photograph for a continuous handrail staircase.
Our draughtsmen produced detailed CAD drawings of the baluster for patternmaking. We supplied and fitted the balusters working closely with the contractor on site.
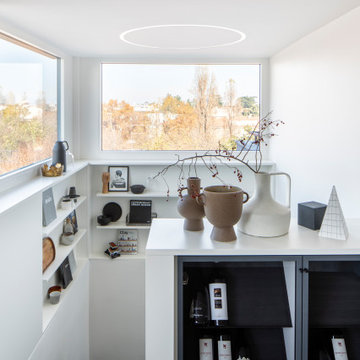
Il disegno del vano scala ha consentito di creare un forte dialogo con l'ambiente esterno attraverso le ampie aperture finestrate, che incorniciano il paesaggio come opere d'arte. Le forme e i volumi sono semplici e integrati fra loro. La libreria su misura sotto gli infissi è incassata nel muro e accoglie le scale. Il mobile portavino diventa parapetto e poi corrimano.
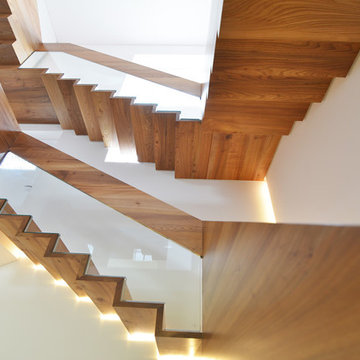
This high end contemporary Elm clad steel staircase over two floors has a very unique feature. The triple laminated glass balustrade panels are suspended above the staircase treads and risers using a specially designed hidden clamping system. It has an amazingly elegant appearance due to the slender profile of the stair treads and balustrade.
Metal U-shaped Staircase Design Ideas
2
