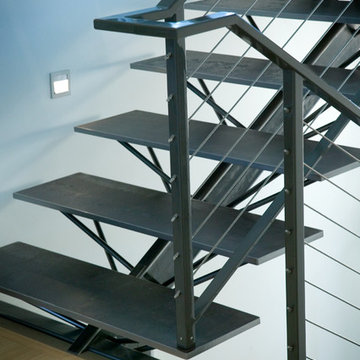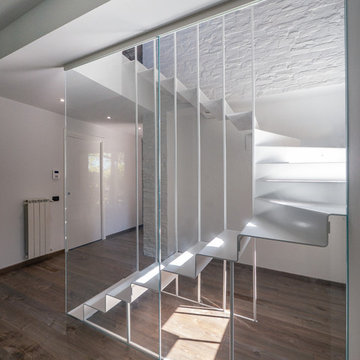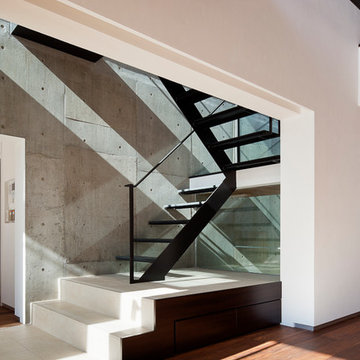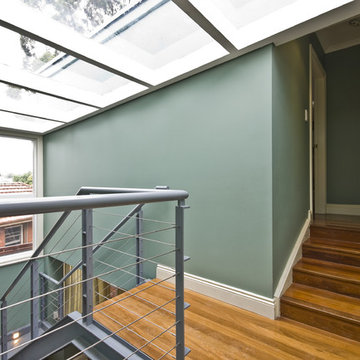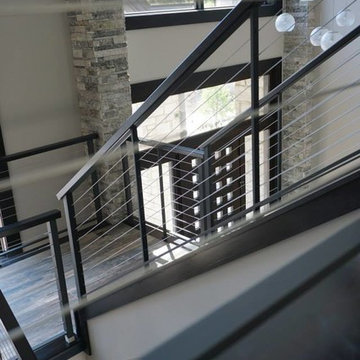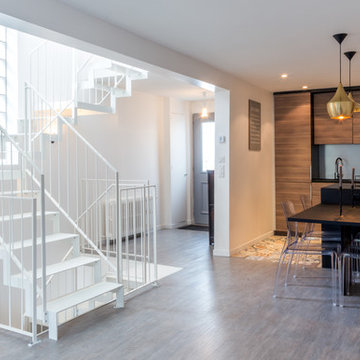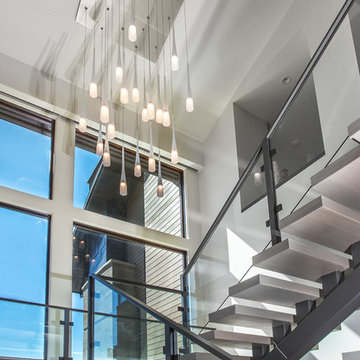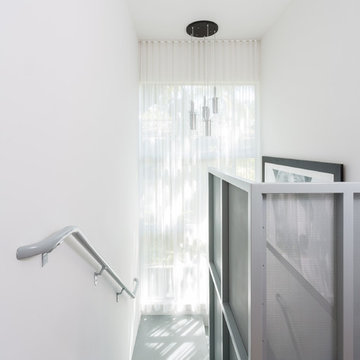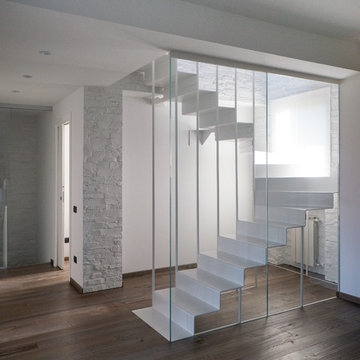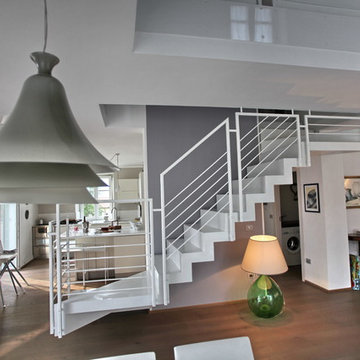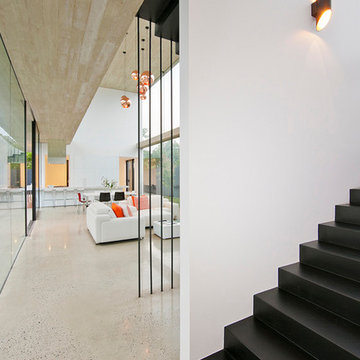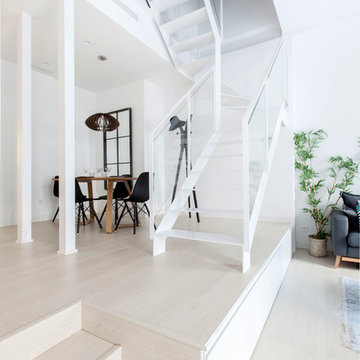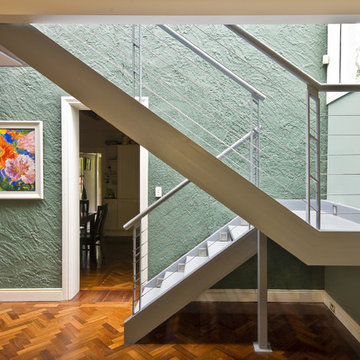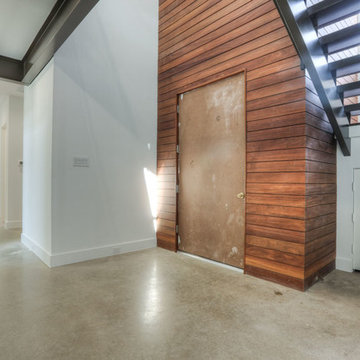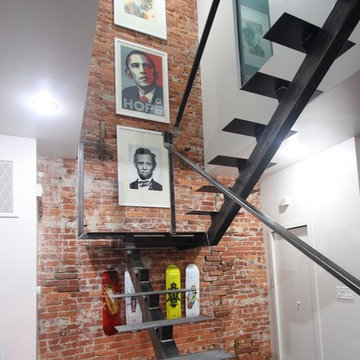Metal U-shaped Staircase Design Ideas
Refine by:
Budget
Sort by:Popular Today
161 - 180 of 396 photos
Item 1 of 3
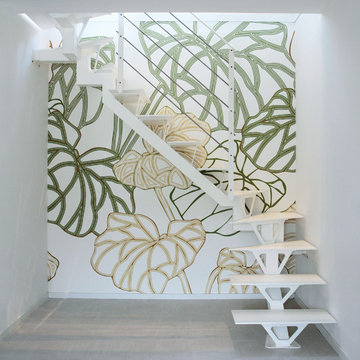
Scala con unica struttura centrale, realizzata completamente in ferro verniciato con finitura goffrata. I gradini, anch'essi in ferro, si appoggiano sui supporti sagomati.
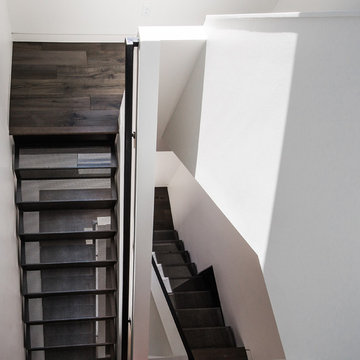
From the rooftop deck level...
A centralized vertical circulation shaft containing skylights, wall glazing, and a 3 story custom perforated steel staircase allows filtered light to penetrate the center of the home and provides access to all levels. At the top of the stairway is a sunny and private roof top deck.
The custom perforated metal staircase allows light to flow through the stairwell - all the way from the rooftop deck level to the finished basement lounge. Staircase custom fabricated by Brian Creany of Flux Design here in Portland, OR. http://fluxcraft.com/
Photo by Erin Riddle of KLiK Concepts http://www.klikconcepts.com/
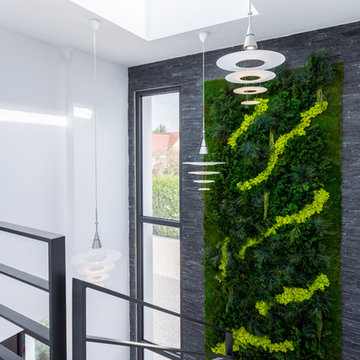
Escalier en métal de la villa zen de chez Yvelines Tradition avec mur de végétation

階段スペース。玄関土間と兼用するために、透光する素材で階段をつくり、上下に窓を設けるなどして光や空気も透り、気持ちのよい場所となった。
@Ishiguro Mamoru
Metal U-shaped Staircase Design Ideas
9
