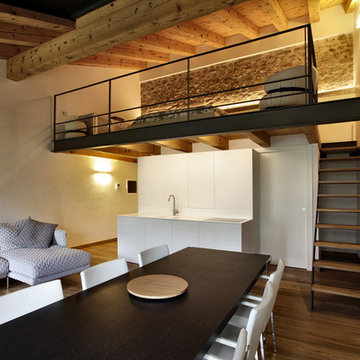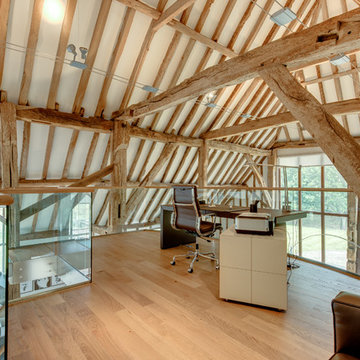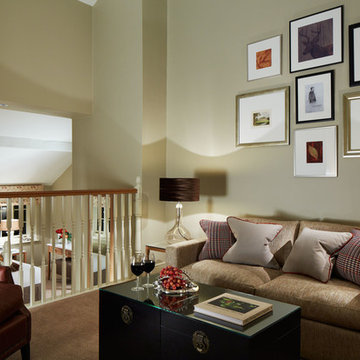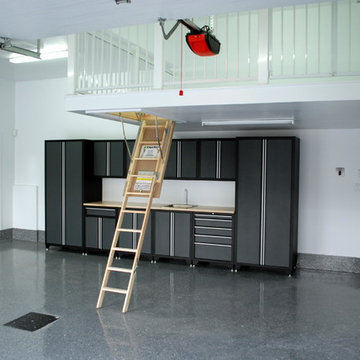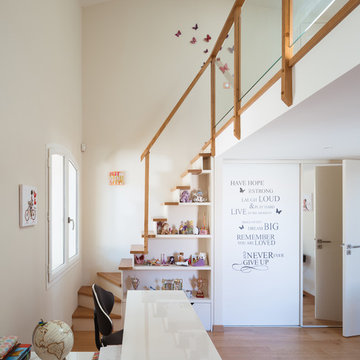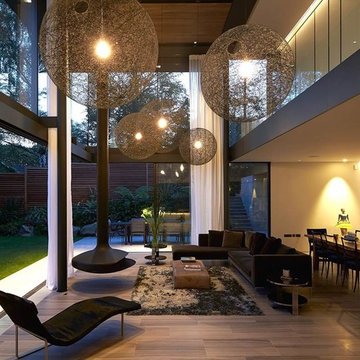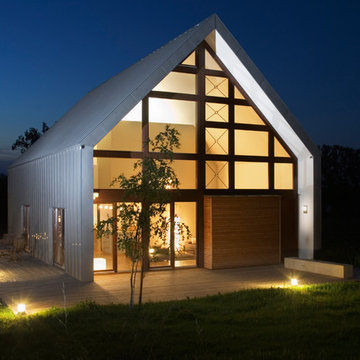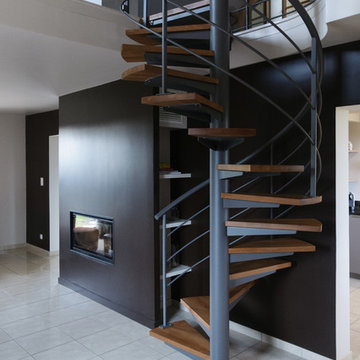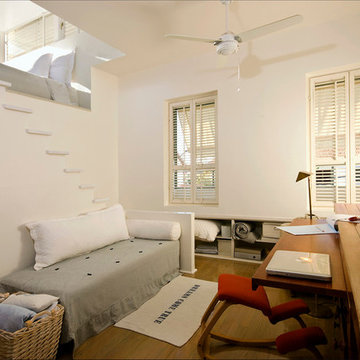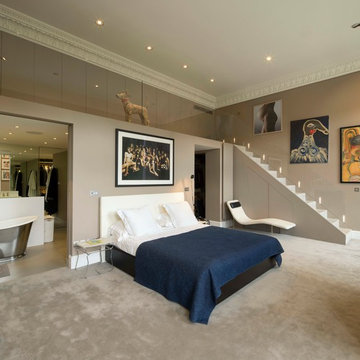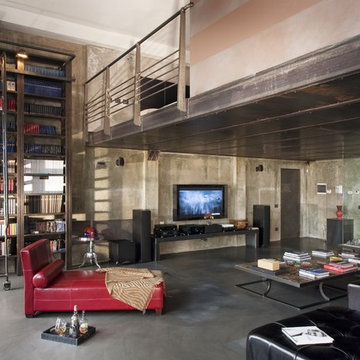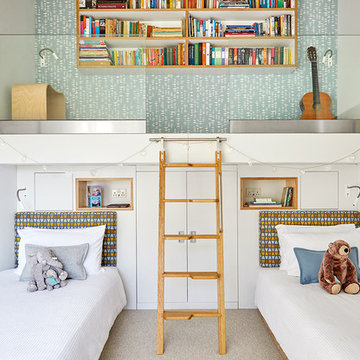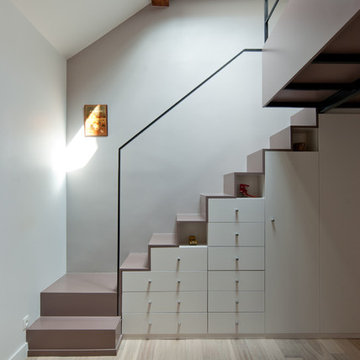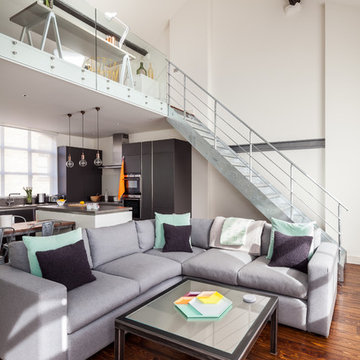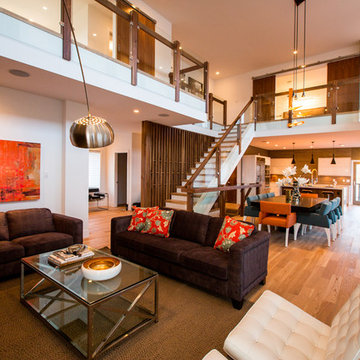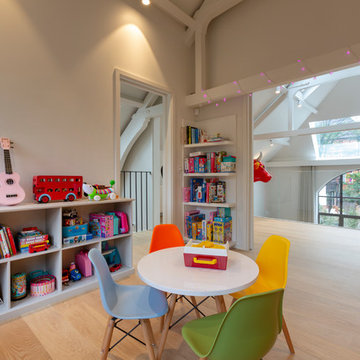Mezzanine Ideas & Photos

Au centre du vaste salon une juxtaposition de 4 tables basses en bois surmontées d'un plateau en terre cuite prolonge le plan vertical de la cheminée.
Crédit photo Valérie Chomarat, chalet Combloux
Find the right local pro for your project
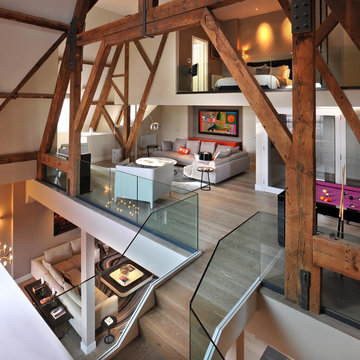
With a ceiling more than 40ft high and three stepped levels to accommodate, Griem removed the old staircase between the middle and lower levels and replaced it with a more compact design cantilevered off the library area. The stair doubles back on itself and has transparent reinforced glass balustrades. Reinforced glass was also used to front the stepped level of the middle and upper floors.
Photographer:Philip Vile
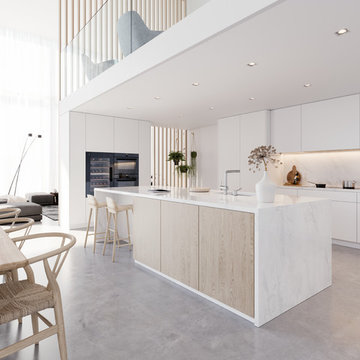
Cette cuisine a été conçue en accordant une attention particulière à la facilité d’utilisation. Tous les appareils sont situés à proximité les uns des autres.
L’installation de deux fours, dont un vapeur et d’une cave à vin surélevée, libère beaucoup d’espace dans le meuble pour le stockage.
Mezzanine Ideas & Photos
2



















