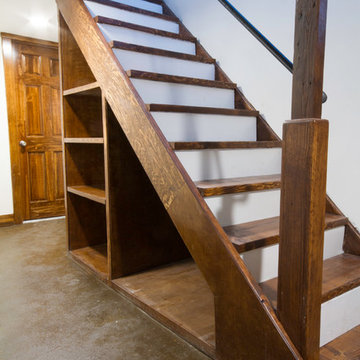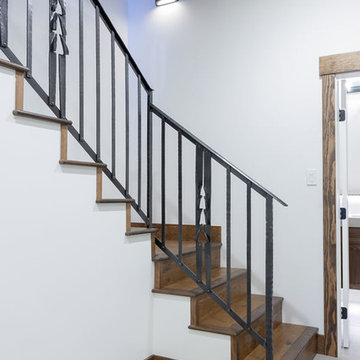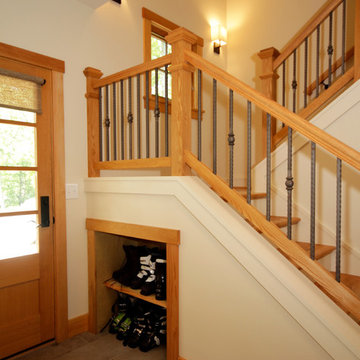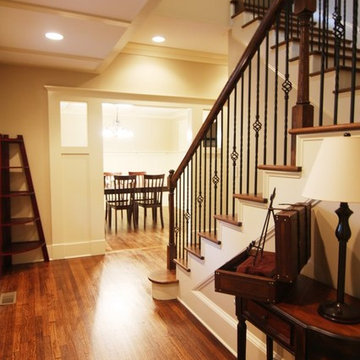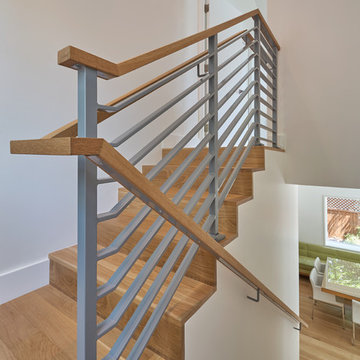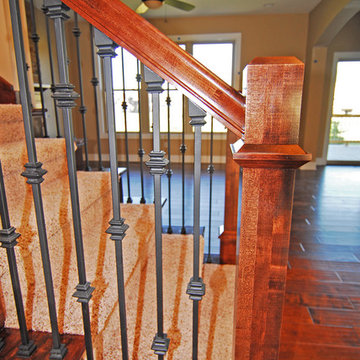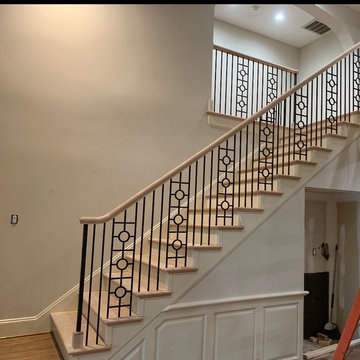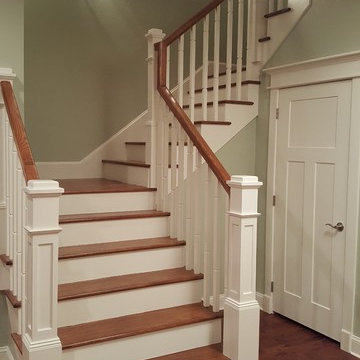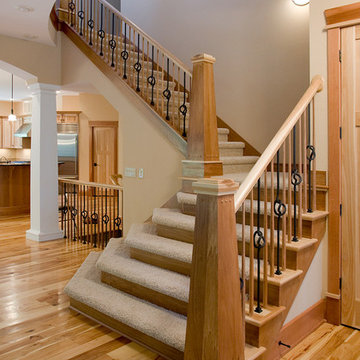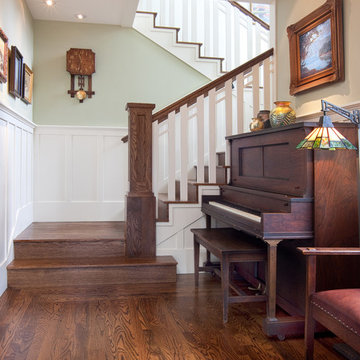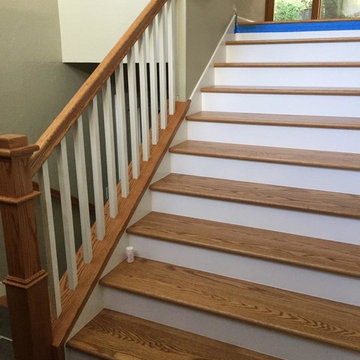Mid-sized Arts and Crafts Staircase Design Ideas
Refine by:
Budget
Sort by:Popular Today
181 - 200 of 1,686 photos
Item 1 of 3

New 3-bedroom 2.5 bathroom house, with 3-car garage. 2,635 sf (gross, plus garage and unfinished basement).
All photos by 12/12 Architects & Kmiecik Photography.
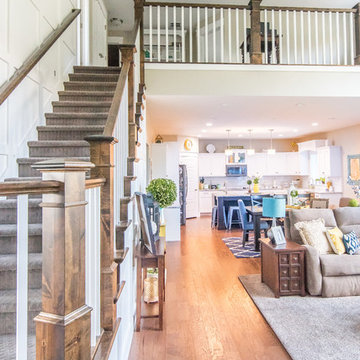
Welcome home to the Remington. This breath-taking two-story home is an open-floor plan dream. Upon entry you'll walk into the main living area with a gourmet kitchen with easy access from the garage. The open stair case and lot give this popular floor plan a spacious feel that can't be beat. Call Visionary Homes for details at 435-228-4702. Agents welcome!
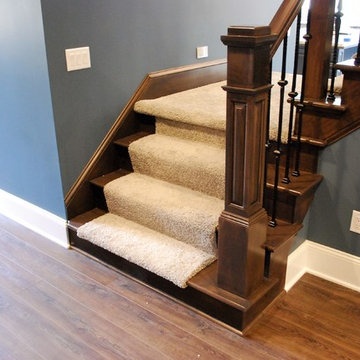
D. Fay Photo, M.Beasley Designer. Stairway: Shaw, Style: Abita River, Color: Armory.
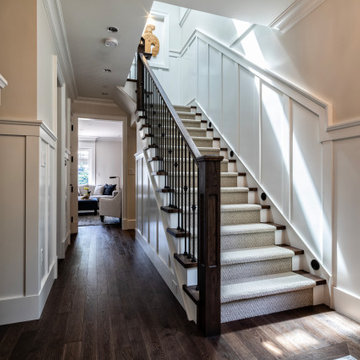
Tailored & Transitional Front Entry with hardwood tread staircase and carpet runner. Beautifully crafted wainscot lines the hallways and leads you to the upper level with precision.
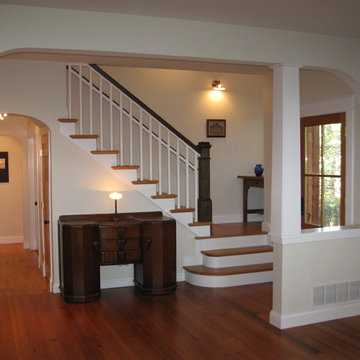
The entry foyer and hall are visually separated from the living room by an arched opening and Craftsman column without closing it off from the rest of the space or diminishing the natural light from the front door. The stairs spill into the entryway without crowding it. The newel post resides comfortably on the quaint little landing that is furnished like a small room. A series of arches lead you down the hall to an art niche.
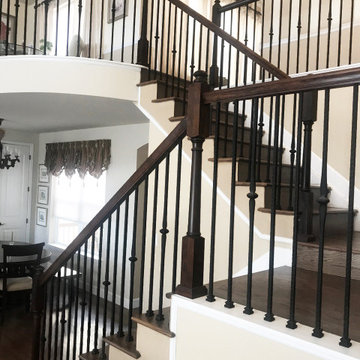
The client had their floors redone in hardwood and wanted to save the newel posts and balusters. We carefully removed each baluster so the new treads and wallcap could be replaced, then carefully reinstalled the balusters using existing holes in the railing and lining up each new hole in the floor and wallcap.
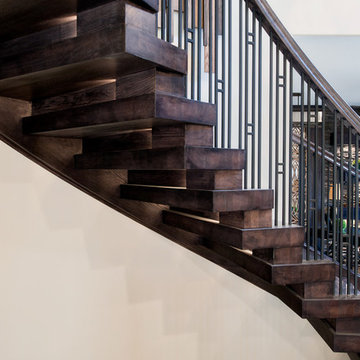
The designers of this home brought us a real challenge; to build a unsupported curved stair that looks like stacked lumber. We believe this solid oak curved stair meets that challenge. LED lighting adds a modern touch to a rustic project. The widening effect at the bottom of the stair creates a welcoming impression. Our innovative design creates a look that floats on air.
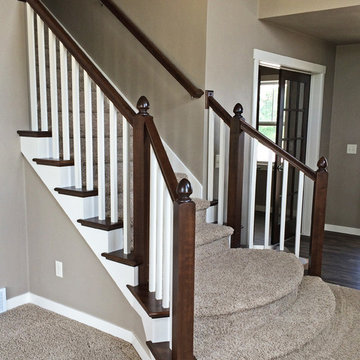
Curved stairs to the 2nd level have a two-toned look of painted spindles with stained newel posts and handrails.
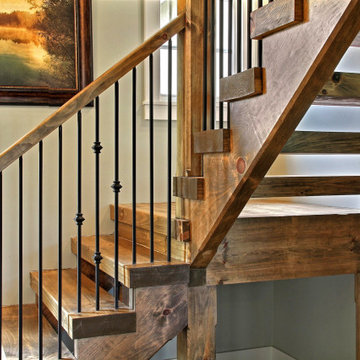
This Craftsman home remodel features lightly stained cedar shake on the outside with a crafted timber entrance and French entry doors, while the inside boasts timber and wood details on the floor and ceilings.
Mid-sized Arts and Crafts Staircase Design Ideas
10
