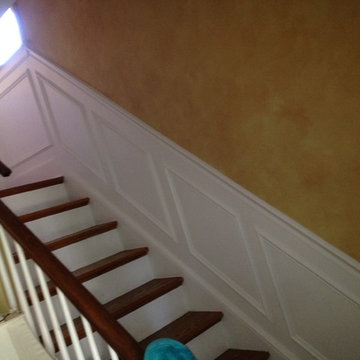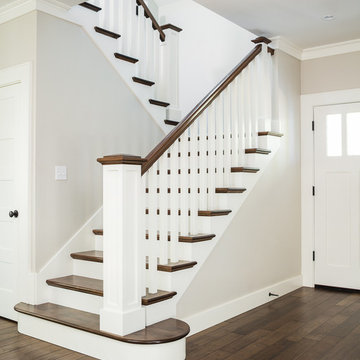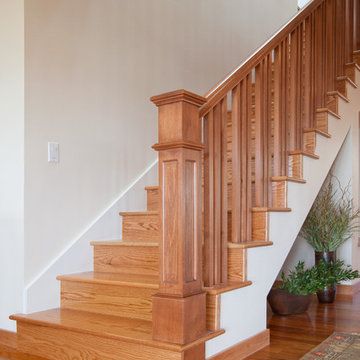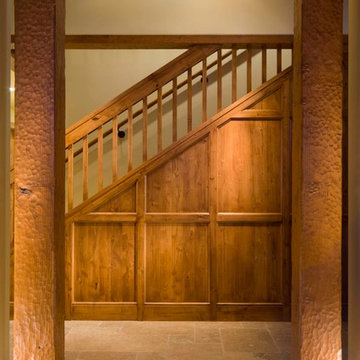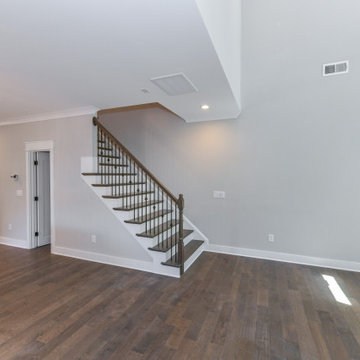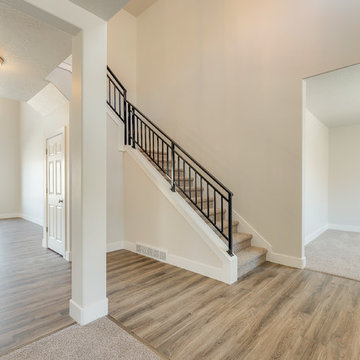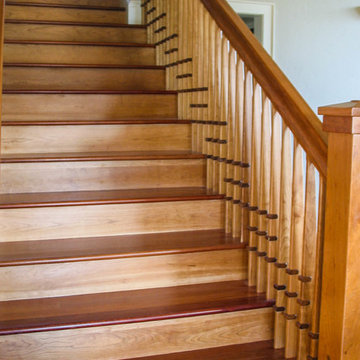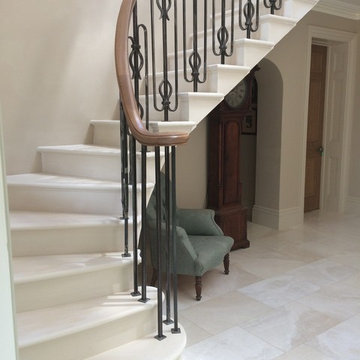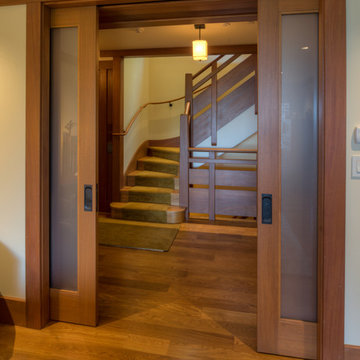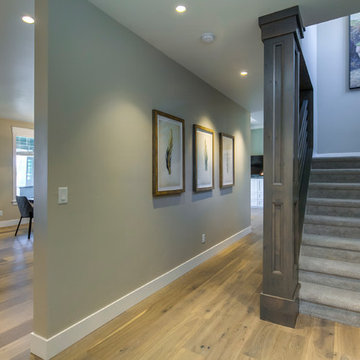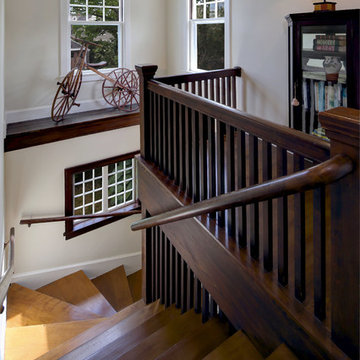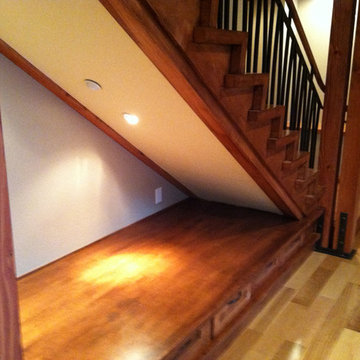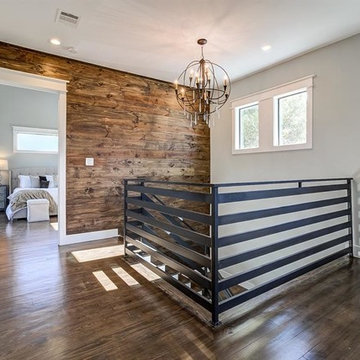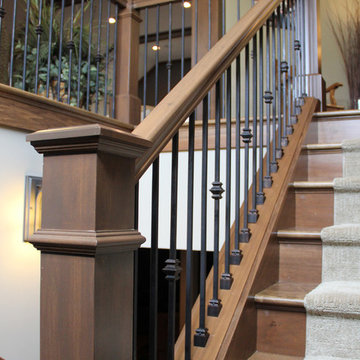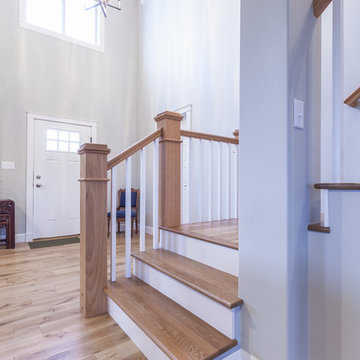Mid-sized Arts and Crafts Staircase Design Ideas
Refine by:
Budget
Sort by:Popular Today
21 - 40 of 1,683 photos
Item 1 of 3
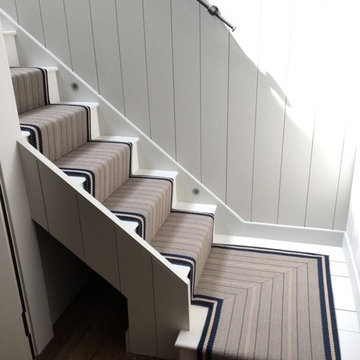
Roger Oates Trent Airforce stair runner carpet fitted to white painted staircase in Barnes London
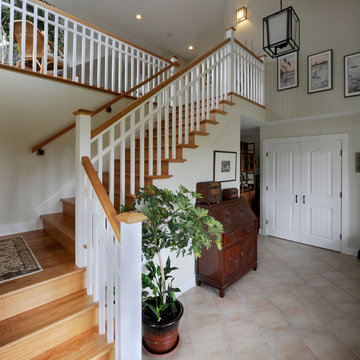
This addition and extensive interior renovation optimizes front and rear river views, natural light and indoor / outdoor integration. The use of craftsman detailing – adding a front porch – makes this home naturally inviting, functional and extremely livable.
The design was challenged due to the waterfront lot restrictions, lot coverage restrictions (car port instead of garage), slope stability challenges and septic restrictions (only 15% of existing footprint was allowed). The rear eating area / sunroom addition was built on pillars to achieve septic clearances. The second storey addition utilized sloped ceilings, which finished at 10 ft. in order to create spacial volume. Open to below areas allow more sunlight in and help achieve square footage requirements. The carport helped meet lot coverage restrictions, but more importantly, helped lessen the environmental impact. Driveways and walkways feature natural stone for water runoff.
The home exceeded the design objectives by maintaining formal entertaining, by eliminating walls and organizing spaces, creating comfortable family areas and by introducing natural light throughout the home.
2012 Finalist in the Canadian Home Builder’s SAM Awards for a Whole House
Renovation $250,000-$500,000
2012 Ontario Home Builders Association Awards Finalist for Most Outstanding Home Renovation $100,000 – $500,000
2012 Greater Ottawa Home Builders Association Awards Finalist for
Renovations/Additions $350,000 – $499,999
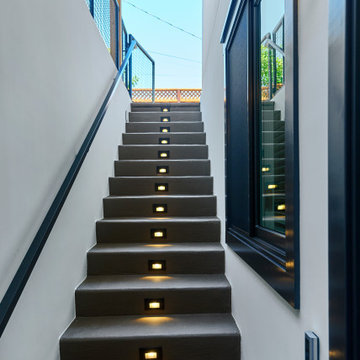
This staircase runs along the rear exterior of the house down to the finished basement.
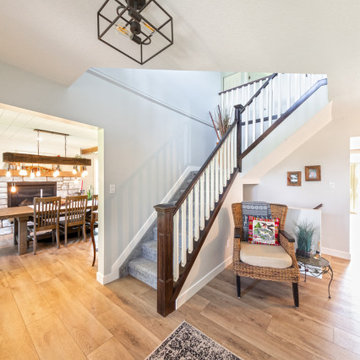
Our clients with an acreage in Sturgeon County backing onto the Sturgeon River wanted to completely update and re-work the floorplan of their late 70's era home's main level to create a more open and functional living space. Their living room became a large dining room with a farmhouse style fireplace and mantle, and their kitchen / nook plus dining room became a very large custom chef's kitchen with 3 islands! Add to that a brand new bathroom with steam shower and back entry mud room / laundry room with custom cabinetry and double barn doors. Extensive use of shiplap, open beams, and unique accent lighting completed the look of their modern farmhouse / craftsman styled main floor. Beautiful!
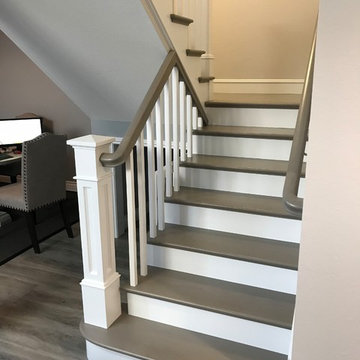
This new stairway actually added space to the area and converted an empty space to a doggy condo
Mid-sized Arts and Crafts Staircase Design Ideas
2
