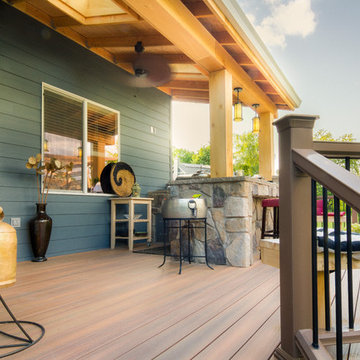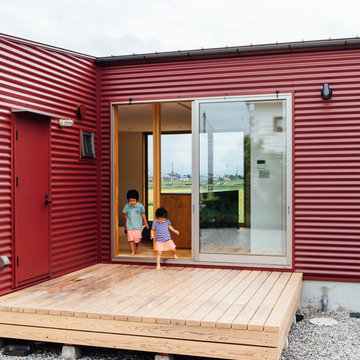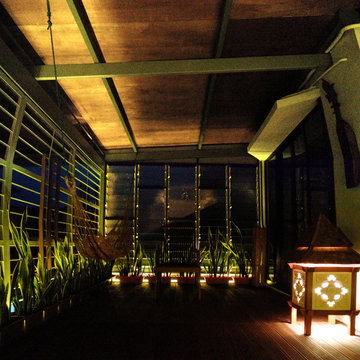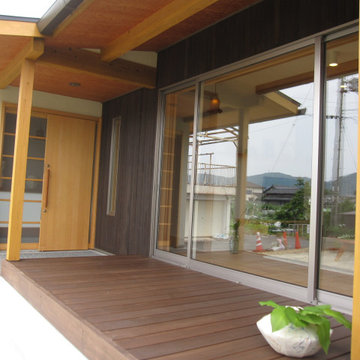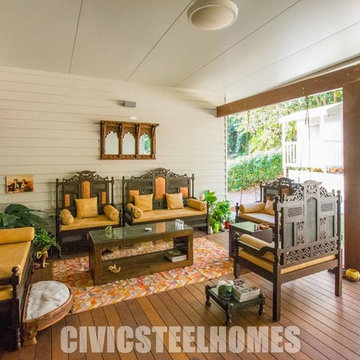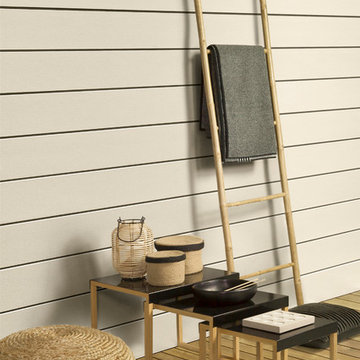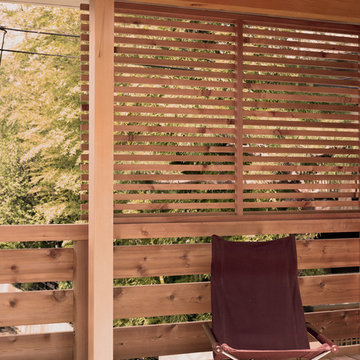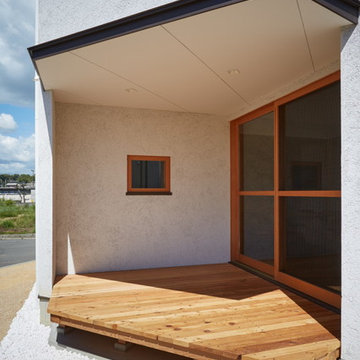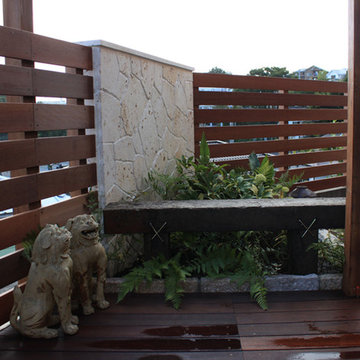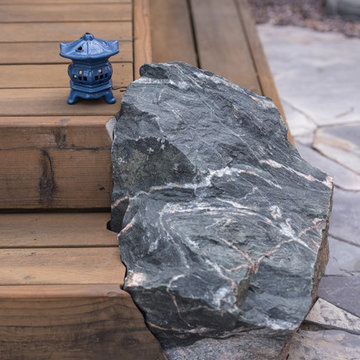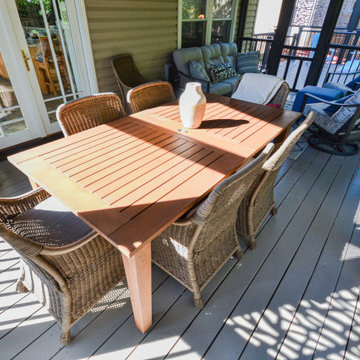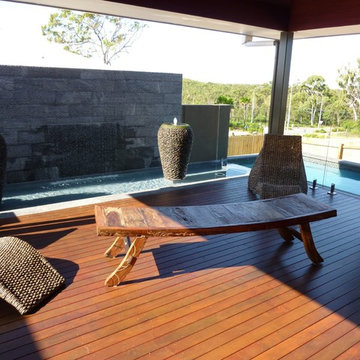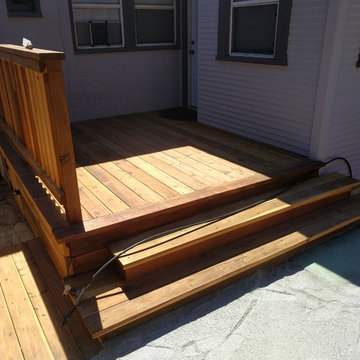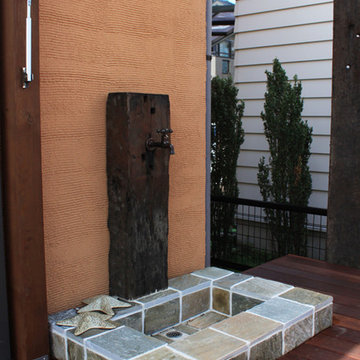Mid-sized Asian Deck Design Ideas
Refine by:
Budget
Sort by:Popular Today
61 - 80 of 198 photos
Item 1 of 3
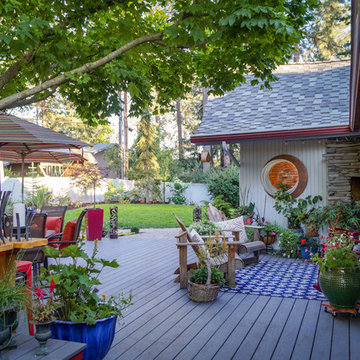
While these homeowners' 1966 Asian-inspired rancher was built for entertaining, the backyard wasn't living up to its potential. A combination of crumbling composite and wood decks wasn't functional and had become an eyesore, so they were replaced with an expanded single-level PVC deck. A new paver patio features a sunken fire pit and inset bench rocks, providing further space for entertaining. Additionally, a paver path wraps around the existing retaining wall and ramps up to the deck, providing a barrier-free entry to the house that will enable the homeowners to age in place.
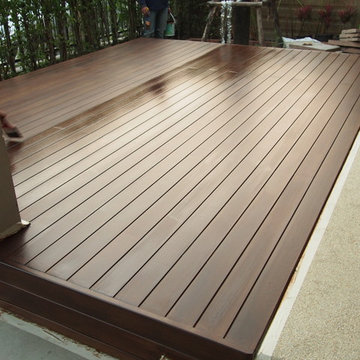
การติดตั้งพื้นไม้เทียมสำหรับเป็นที่พักผ่อนบริเวณด้านหน้าบ้าน
สำหรับราคาพื้นไม้เทียมอยู่ที่ ตรม. 2500 บาท
หากท่านสนใจติดตั้งพื้นไม้เทียมกรุณาติดต่อที่
Loftdecor
02-1916815
http://www.loftdecor.com
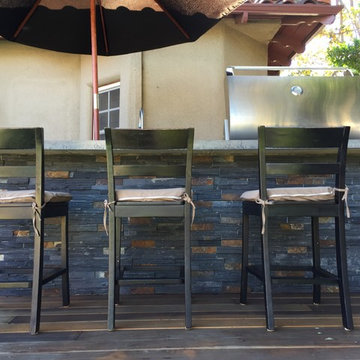
Custom outdoor kitchen build in grill. Stone veneer and concrete countertop. Stainless steel door for storage and waste bin.
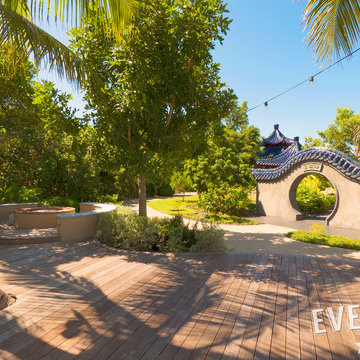
The natural tones of the unfinished Ipe decking segue perfectly to the fine gravel path that leads to the Japanese themed garden and pagodas. Oh, and there's a firepit, too for added warmth on those chilly nights. What more could anyone ask for?
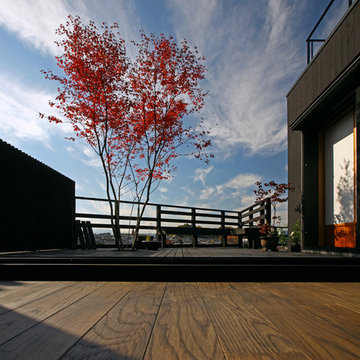
LDKからひとつづきのウッドデッキ。
ウッドデッキの先端にはベンチを設けています。その先、西側隣家とは高低差があり、見晴らし抜群。富士山も見えます。
右側の平屋部分は和室。
Photography by shinsuke kera/urban arts
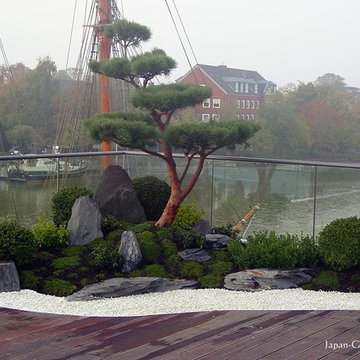
http://www.japan-garten-kultur.de
Dieser Garten wurde von einer Juri ausgewählt und unter den 40 schönsten Dachgärten der Welt präsentiert im Buch: GARDEN on TOP Ideenbuch Dachgärten/Gartendesign auf höchstem Niveau/ von Barbara P. Meister ISBN 978-3-8404-7508-5 www.zengardens.de/japangarten_auf_dachterrasse_1.htm
Designer und Fotograf: Dr. Wolfgang Hess
Gartendesign auf höchstem Niveau
Mid-sized Asian Deck Design Ideas
4
