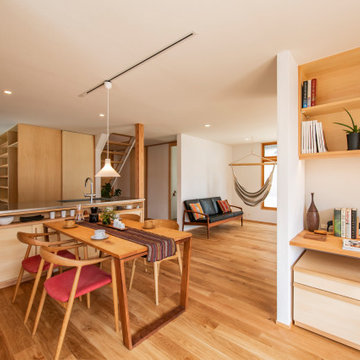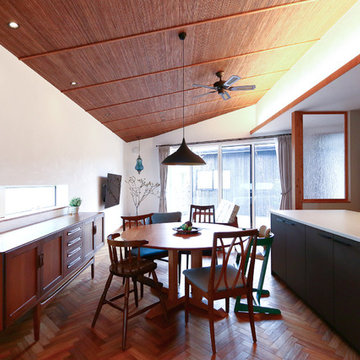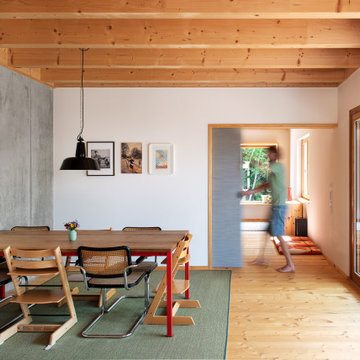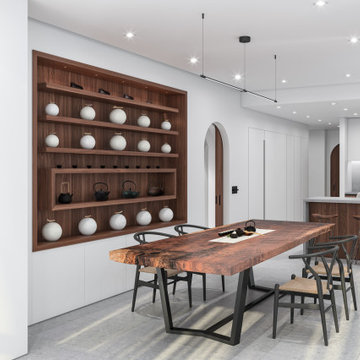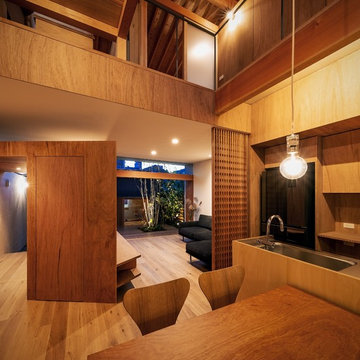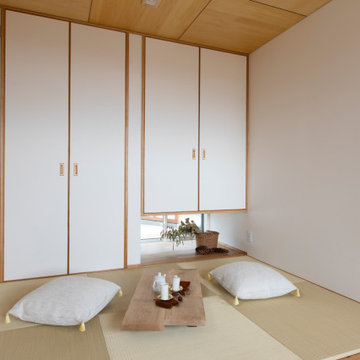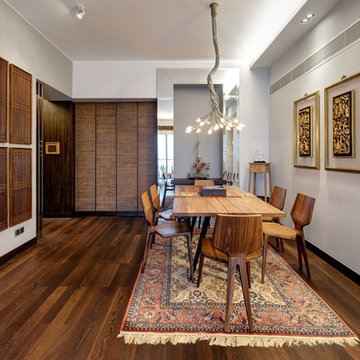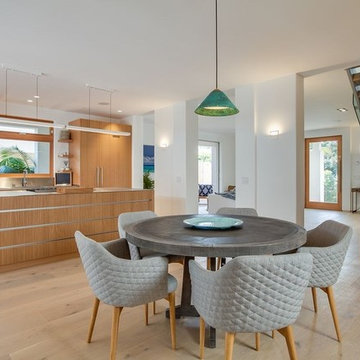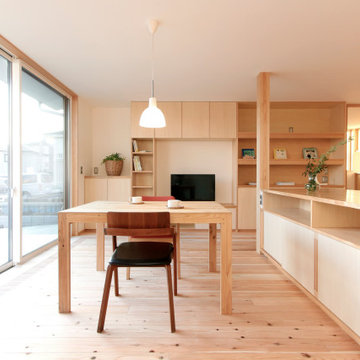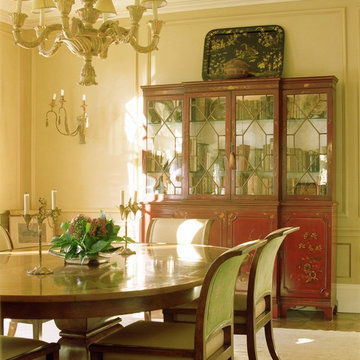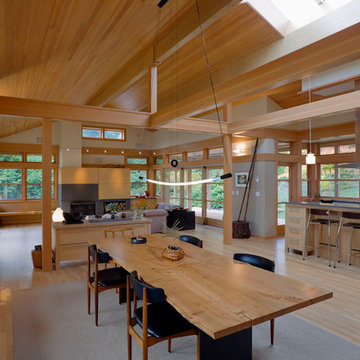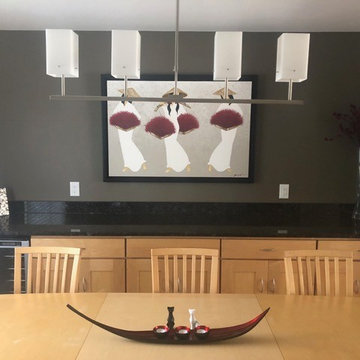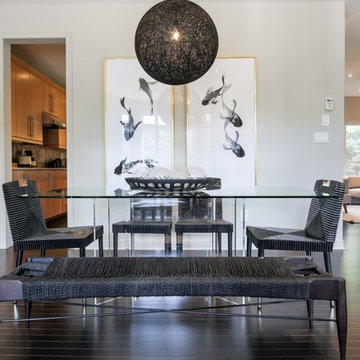Mid-sized Asian Dining Room Design Ideas
Refine by:
Budget
Sort by:Popular Today
101 - 120 of 640 photos
Item 1 of 3
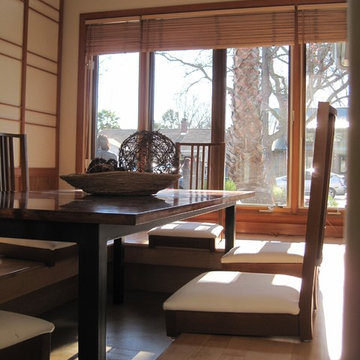
A sunken floor pit for japanese style dining was created by raising a maple wood platform over the concrete slab.
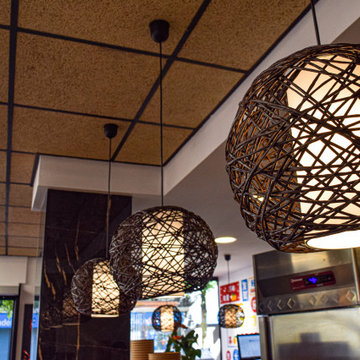
Buscando un estilo oriental más moderno, encontramos el diseño de Miss Ramen, donde se combinan materiales que imitan la madera, piedras, y mosaicos, así como, motivos y dibujos con carácter más que oriental. En el centro de la ciudad de Elche se puede encontrar este restaurante, que intenta promover una nueva línea de estilo oriental.
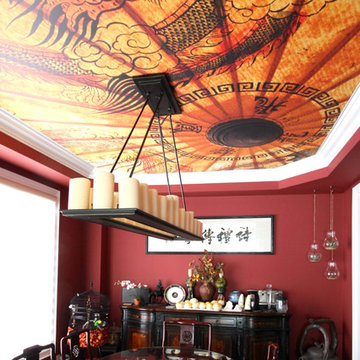
Laqfoil digitally printed high resolution photos on stretch ceiling material to make this seamless full ceiling mural. There is no glue involved. Installation is included in the purchase price, takes about 2-4 hours for a mural like this, and involves no dust, fumes, or mess.
This photo, a close-up of a Chinese parasol with an ink drawing of a dragon, is perfect for this antique Chinoiserie dining room.
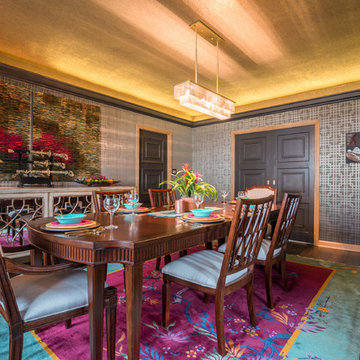
Blue Hot Design + Silver Birch Construction
Photo: James Meyer + Marianne Kohlmann
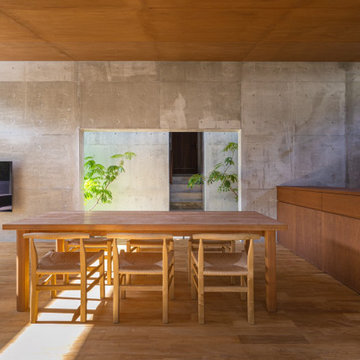
沖縄市松本に建つRC造平屋建ての住宅である。
敷地は前面道路から7mほど下がった位置にあり、前面道路との高さ関係上、高い位置からの視線への配慮が必要であると共に建物を建てる地盤から1.5mほど上がった部分に最終升があり、浴室やトイレなどは他の居室よりも床を高くする事が条件として求められた。
また、クライアントからはリゾートホテルのような非日常性を住宅の中でも感じられるようにして欲しいとの要望もあり、敷地条件と沖縄という環境、クライアントの要望を踏まえ全体の計画を進めていった。
そこで我々は、建物を水廻り棟と居室棟の2つに分け、隙間に通路庭・中庭を配置し、ガレージを付随させた。
水廻り棟には片方が迫り出したV字屋根を、居室棟には軒を低く抑えた勾配屋根をコの字型に回し、屋根の佇まいやそこから生まれる状況を操作する事で上部からの視線に対して配慮した。
また、各棟の床レベルに差をつけて排水の問題をクリアした。
アプローチは、道路からスロープを下りていくように敷地を回遊して建物にたどり着く。
玄関を入るとコンクリートに包まれた中庭が広がり、その中庭を介して各居室が程よい距離感を保ちながら繋がっている。
この住宅に玄関らしい玄関は無く、部屋の前で靴を脱いで中に入る形をとっている。
昔の沖縄の住宅はアマハジと呼ばれる縁側のような空間が玄関の役割を担っており、そもそも玄関という概念が存在しなかった。
この住宅ではアマハジ的空間をコの字型に変形させて外部に対して開きつつ、視線をコントロールしている。
水廻り棟は、LDKから細い通路庭を挟んで位置し、外部やガレージへの動線も担っている。
沖縄らしさとはなんなのか。自分達なりに検討した結果、外に対して開き過ぎず、閉じ過ぎず自然との適度な距離感を保つことが沖縄の豊かさかつ過酷な環境に対する建築のあり方なのではないかと感じた。
徐々に出来上がってくる空間が曖昧だった感覚に答えを与えてくれているようだった。
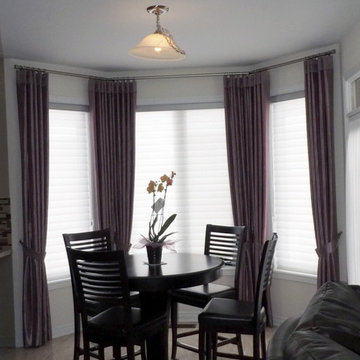
Trendy Blinds: The breakfast area bay window was a key focal point for this home. The combination of blinds and drapes provided a modern yet elegant solution.
Mid-sized Asian Dining Room Design Ideas
6
