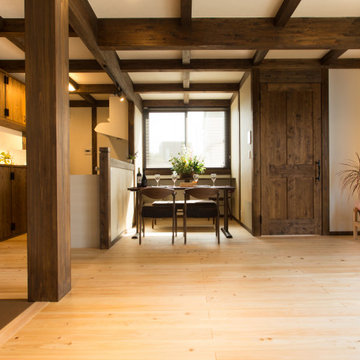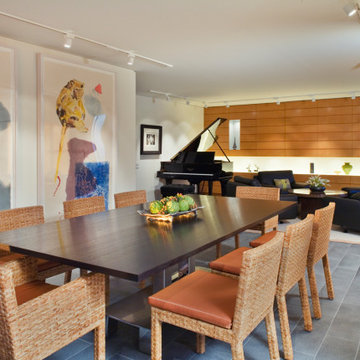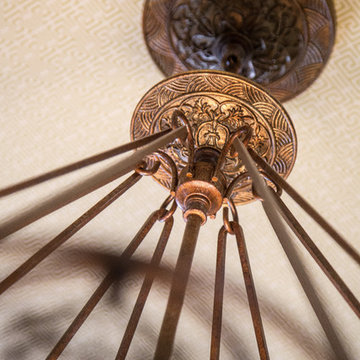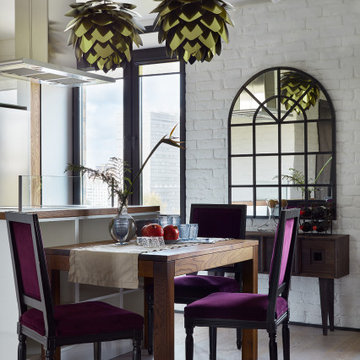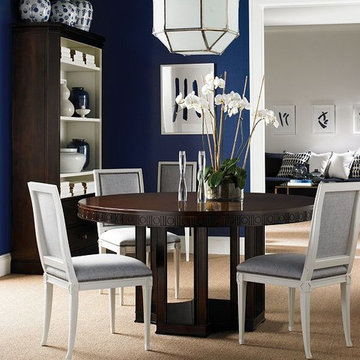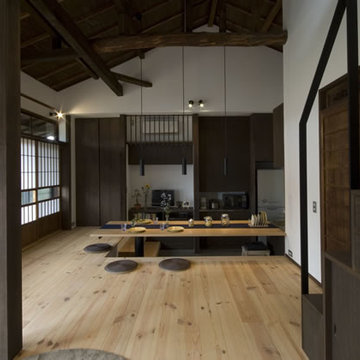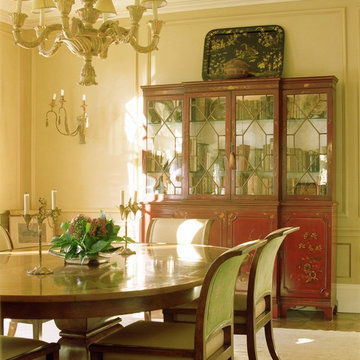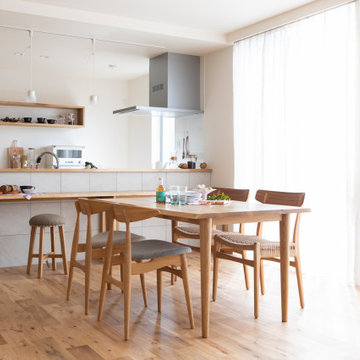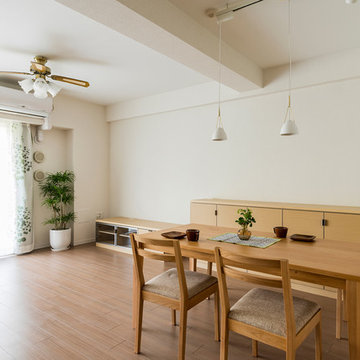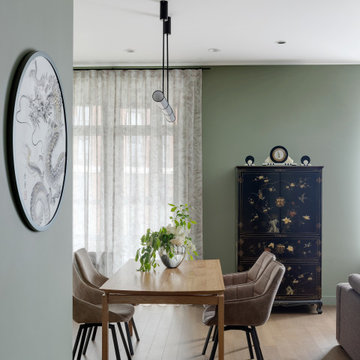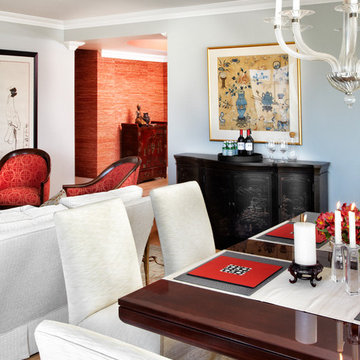Mid-sized Asian Dining Room Design Ideas
Refine by:
Budget
Sort by:Popular Today
141 - 160 of 642 photos
Item 1 of 3
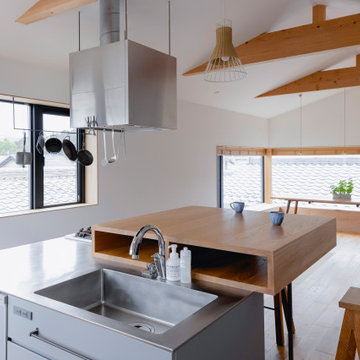
余白のある家
本計画は京都市左京区にある閑静な住宅街の一角にある敷地で既存の建物を取り壊し、新たに新築する計画。周囲は、低層の住宅が立ち並んでいる。既存の建物も同計画と同じ三階建て住宅で、既存の3階部分からは、周囲が開け開放感のある景色を楽しむことができる敷地となっていた。この開放的な景色を楽しみ暮らすことのできる住宅を希望されたため、三階部分にリビングスペースを設ける計画とした。敷地北面には、山々が開け、南面は、低層の住宅街の奥に夏は花火が見える風景となっている。その景色を切り取るかのような開口部を設け、窓際にベンチをつくり外との空間を繋げている。北側の窓は、出窓としキッチンスペースの一部として使用できるように計画とした。キッチンやリビングスペースの一部が外と繋がり開放的で心地よい空間となっている。
また、今回のクライアントは、20代であり今後の家族構成は未定である、また、自宅でリモートワークを行うため、居住空間のどこにいても、心地よく仕事ができるスペースも確保する必要があった。このため、既存の住宅のように当初から個室をつくることはせずに、将来の暮らしにあわせ可変的に部屋をつくれるような余白がふんだんにある空間とした。1Fは土間空間となっており、2Fまでの吹き抜け空間いる。現状は、広場とした外部と繋がる土間空間となっており、友人やペット飼ったりと趣味として遊べ、リモートワークでゆったりした空間となった。将来的には個室をつくったりと暮らしに合わせさまざまに変化することができる計画となっている。敷地の条件や、クライアントの暮らしに合わせるように変化するできる建物はクライアントとともに成長しつづけ暮らしによりそう建物となった。
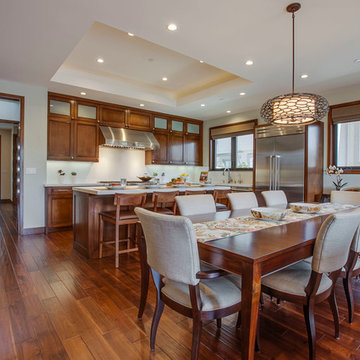
Collaborating with our client’s consulting Feng Shui Master, this home was completely re-imagined, remodeled and enlarged in Manhattan Beach.
Photographed by: Luke Gibson
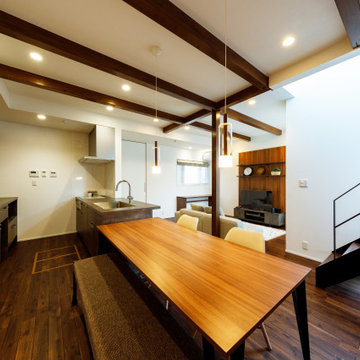
吹き抜けの階段を抜けて、心地よい光がリビングとダイニングに降り注ぎ、フロア全体へ広がっていくように、光の通り道をデザインしました。真っ白な壁に反射して、奥のキッチンまでやわらかな光が届きます。
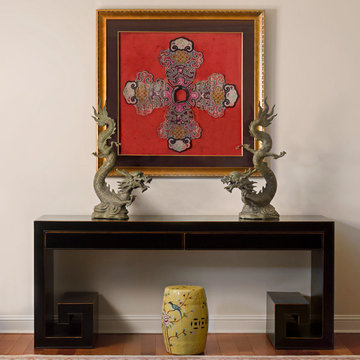
Simple in shape and spare of decoration, the spiral legs of this console table give it a unique appeal. Being solid black it fits with most contemporary decor but also has subtle distressed accents on the edges to give it a tiny hint of additional character. The twin brass dragon sculptures work to enhance the overall feeling of symmetry and balance. Each decorative element is distinctly Chinese in style, and come together to create an eye catching composition.
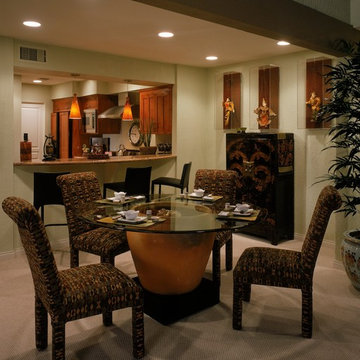
The project objective was to create a space to remind the clients of happy travel memories in the Orient and incorporate mementos from along the way.
The dining table is a Kathleen Beall original design, created from a terra cotta urn the clients acquired in their travels. A glass top was created to display art masks on the interior...and create a conversation piece over dinner.
Photo credit to Barbara White Photography
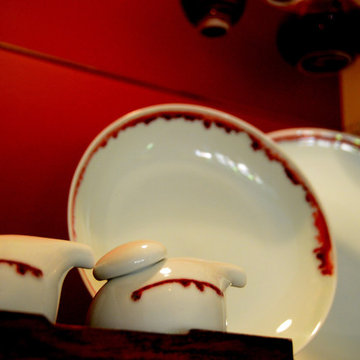
Our clients' worldly lifestyle inspired this interior design of ours. As people who traveled the world constantly, especially through Europe, Asia, and South America, it was a fun challenge creating this globally-infused home for them! The focal point of this great room was the Brazilian paintings of children, we then completed the space with a warm color palette, interesting patterns, and used their other traveling gems as decor. The result is a sophisticated yet welcoming, cultured yet playful home.
Home located in Holland, Michigan. Designed by Bayberry Cottage who also serves South Haven, Kalamazoo, Saugatuck, St Joseph, & Douglas, MI.
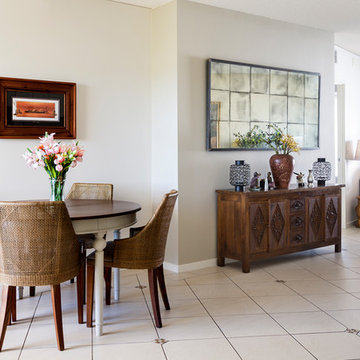
Again bringing versatility to the space, the extendable table is great for entertaining and neat for apartment living. Can seat 4-6 people. The Ratan Dining chairs are comfortable and elegant. The antique mirror creates space for this room and reflects light to the centre of the room. Perfect setting for the clients own Asian pieces.
Photo: Greg Larchin
Mid-sized Asian Dining Room Design Ideas
8
