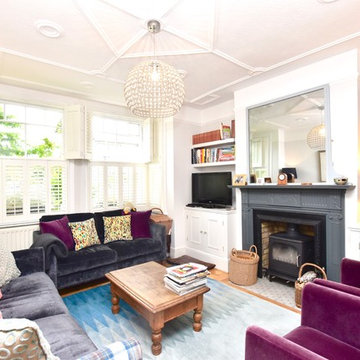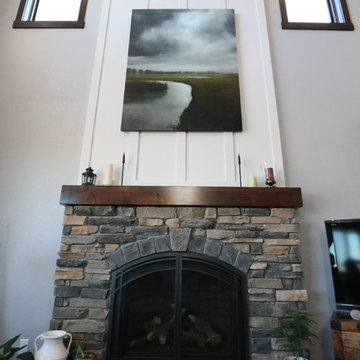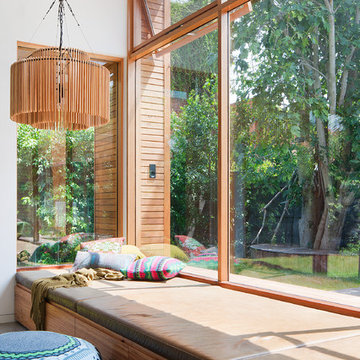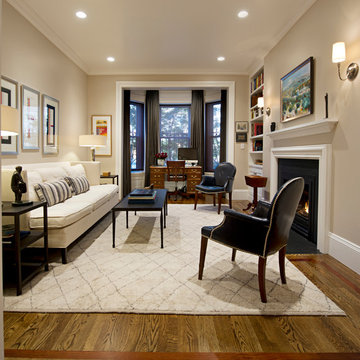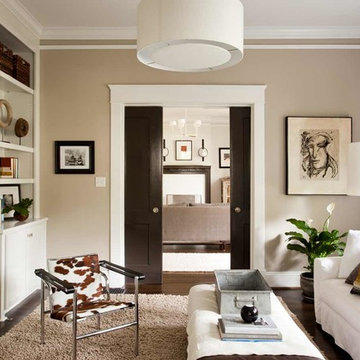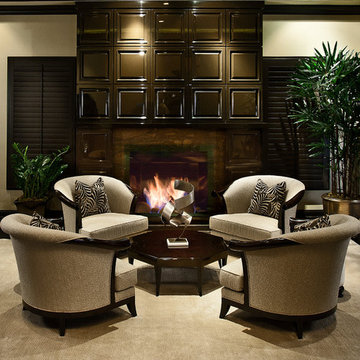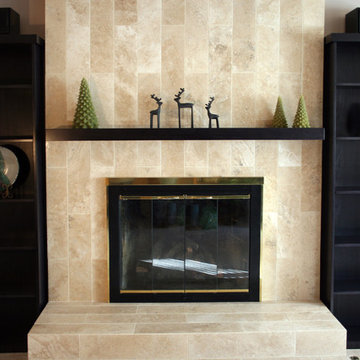Mid-sized Black Living Room Design Photos
Refine by:
Budget
Sort by:Popular Today
21 - 40 of 9,698 photos
Item 1 of 3
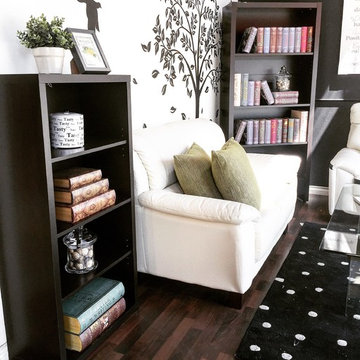
A comfortable and cozy living space inspired by shabby chic interior style. Featuring white lounge seats with thick and soft cushions and to add elegance with slim profile glass coffee table and end table. To keep your books and collectibles add dark brown bookshelf so that it balances the style of the space. We assure you you will feel comfortable and cozy in a space like this where you can ready your favourite book!

Builder: John Kraemer & Sons | Building Architecture: Charlie & Co. Design | Interiors: Martha O'Hara Interiors | Photography: Landmark Photography

A fun great room featuring traditional designs with a twist of hip elements. Bold royal blue colors make a bold statement while materials like velvet fabric and black marble keep this room looking luxurious and fresh!
Photo credit: Bob Fortner Photography
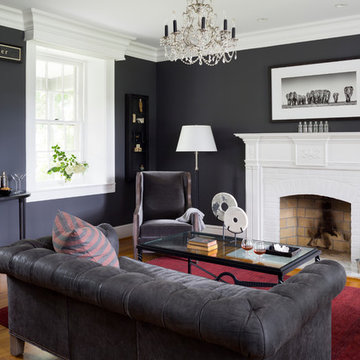
This 1850s farmhouse in the country outside NY underwent a dramatic makeover! Dark wood molding was painted white, shiplap added to the walls, wheat-colored grasscloth installed, and carpets torn out to make way for natural stone and heart pine flooring. We based the palette on quintessential American colors: red, white, and navy. Rooms that had been dark were filled with light and became the backdrop for cozy fabrics, wool rugs, and a collection of art and curios.
Photography: Stacy Zarin Goldberg
See this project featured in Home & Design Magazine here: http://www.homeanddesign.com/2016/12/21/farmhouse-fresh
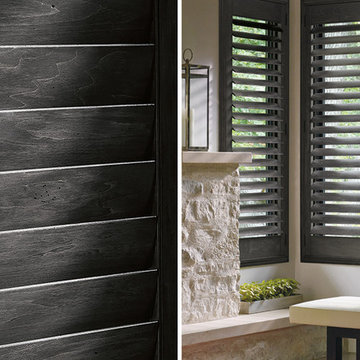
Hunter Douglas plantation shutters - Exterior and interior window shutters come in a variety of louvers. Classic Heritance hardwood plantation shutters, NewStyle hybrid faux shutters, Palm Beach polysatin faux shutters. 2 1/2 inch, 3 1/2 inch, and 4 1/2 inch louvers are alternatives to vinyl shutters. White shutters, black shutters and every color in between.
WINDOWS DRESSED UP window treatment and custom bedding showroom is located in Denver at 38th on Tennyson. Window treatment ideas, custom bedding & more from Hunter Douglas, Graber and Lafayette Interior Fashions. Measuring and installation services available. Select from over 3,000 designer fabrics from Fabricut, Nate Berkus, Jaclyn Smith, Duralee, Vervain, Trend and more. Sheers, silk, lace, linen, chevron, striped, velvet, dupioni silk, patterned, floral, cotton, plaid, damask, taffeta, voile, satin and more in every color, style and texture. Made in America by expert seamstresses and craftsmen. Get more bedding ideas on our site. www.windowsdressedup.com .
Hunter Douglas window treatment pictures - gray plantation shutters.

To dwell and establish connections with a place is a basic human necessity often combined, amongst other things, with light and is performed in association with the elements that generate it, be they natural or artificial. And in the renovation of this purpose-built first floor flat in a quiet residential street in Kennington, the use of light in its varied forms is adopted to modulate the space and create a brand new dwelling, adapted to modern living standards.
From the intentionally darkened entrance lobby at the lower ground floor – as seen in Mackintosh’s Hill House – one is led to a brighter upper level where the insertion of wide pivot doors creates a flexible open plan centred around an unfinished plaster box-like pod. Kitchen and living room are connected and use a stair balustrade that doubles as a bench seat; this allows the landing to become an extension of the kitchen/dining area - rather than being merely circulation space – with a new external view towards the landscaped terrace at the rear.
The attic space is converted: a modernist black box, clad in natural slate tiles and with a wide sliding window, is inserted in the rear roof slope to accommodate a bedroom and a bathroom.
A new relationship can eventually be established with all new and existing exterior openings, now visible from the former landing space: traditional timber sash windows are re-introduced to replace unsightly UPVC frames, and skylights are put in to direct one’s view outwards and upwards.
photo: Gianluca Maver

A pre-war West Village bachelor pad inspired by classic mid-century modern designs, mixed with some industrial, traveled, and street style influences. Our client took inspiration from both his travels as well as his city (NY!), and we really wanted to incorporate that into the design. For the living room we painted the walls a warm but light grey, and we mixed some more rustic furniture elements, (like the reclaimed wood coffee table) with some classic mid-century pieces (like the womb chair) to create a multi-functional kitchen/living/dining space. Using a versatile kitchen cart with a mirror above it, we created a small bar area, which was definitely on our client's wish list!
Photos by Matthew Williams

island Paint Benj Moore Kendall Charcoal
Floors- DuChateau Chateau Antique White
Mid-sized Black Living Room Design Photos
2

