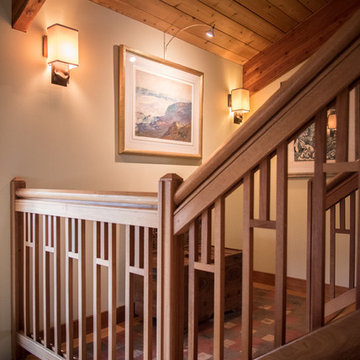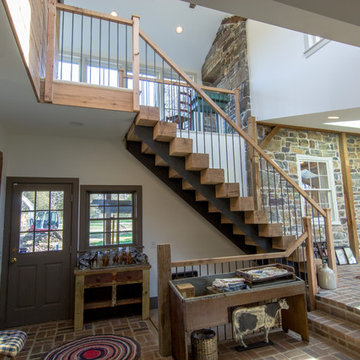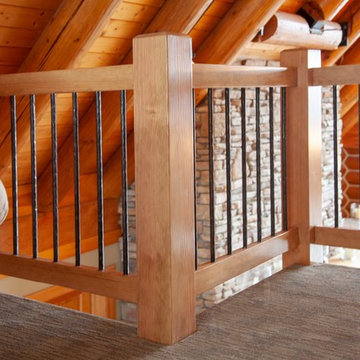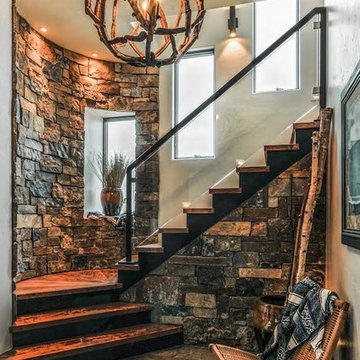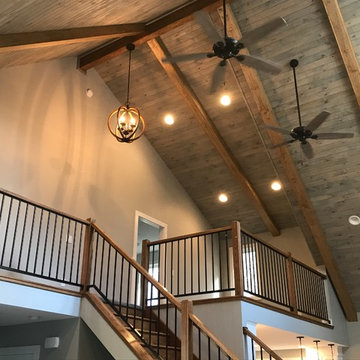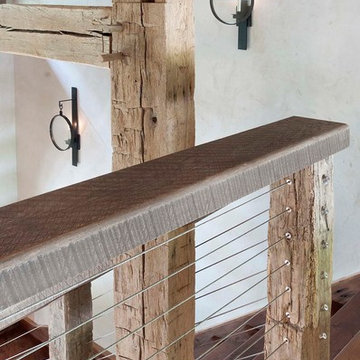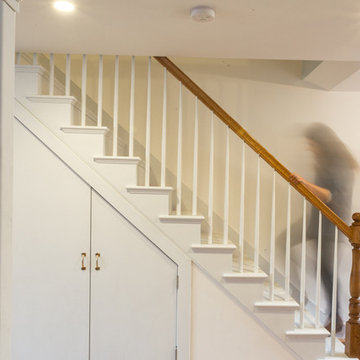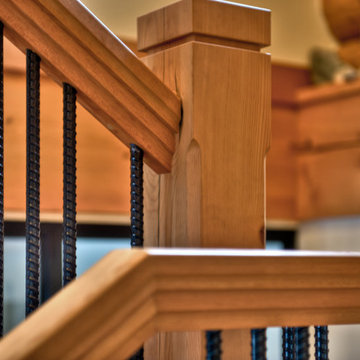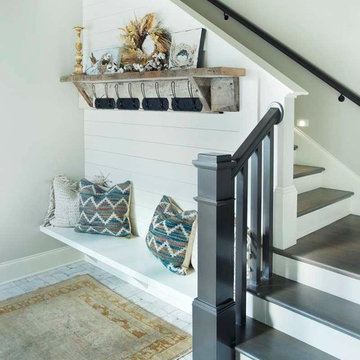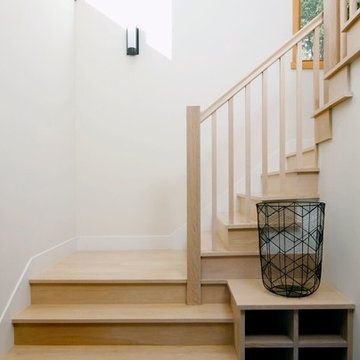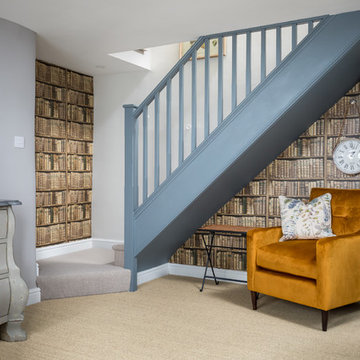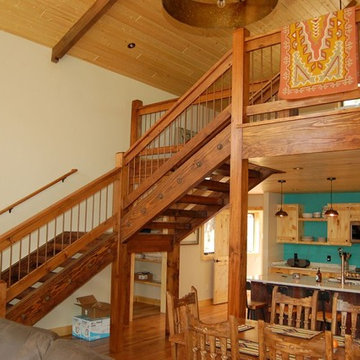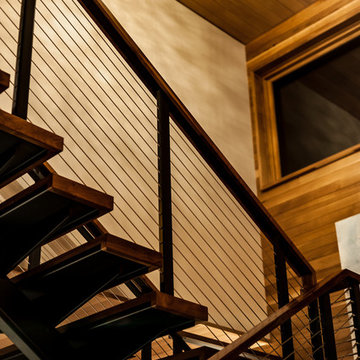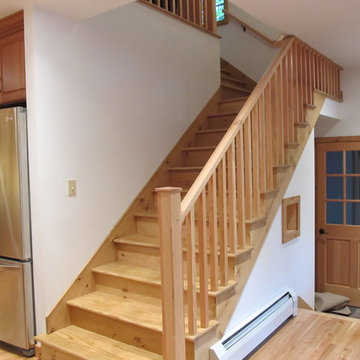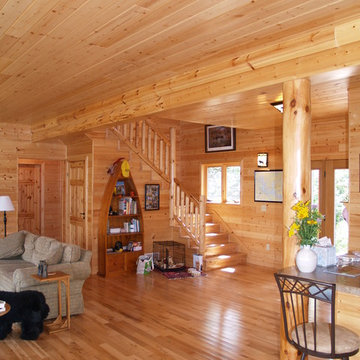Mid-sized Country Staircase Design Ideas
Refine by:
Budget
Sort by:Popular Today
121 - 140 of 2,801 photos
Item 1 of 3
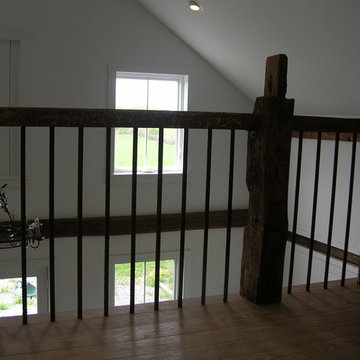
This horse barn conversion was Joyce Cole’s dream. It represented her vision to create a cozy home and office as close as possible to her beloved horses.
Old Saratoga Restorations completed the conversion in the middle of winter, repouring the concrete floor, repairing the roof and rotted beam foundation, replacing windows and using reclaimed oak and hemlock beams from the barn to create a staircase. Resawn beams were used for stair treads, shelves, railings and cabinets.
The barn’s innovative touches include plate glass viewing windows into the horse stalls from the kitchen and the mudroom.
OSR also created a custom mahogany door, utility room, new high-end kitchen, 2 bathrooms, a stable room and a mudroom with a Dutch door.
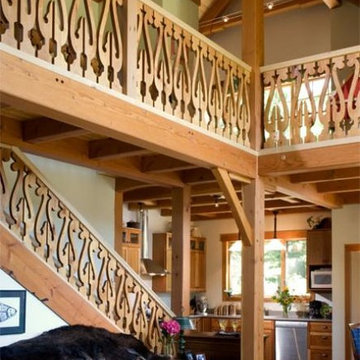
A local family business, Centennial Timber Frames started in a garage and has been in creating timber frames since 1988, with a crew of craftsmen dedicated to the art of mortise and tenon joinery.
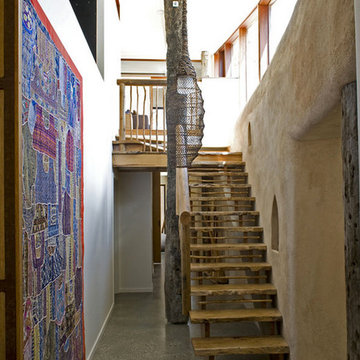
Designed by Zen Architects this eco-friendly home is at one with nature. Entirely energy self sufficient featuring rendered straw-bale walls, polished concrete and recycled timber throughout. This unique property was both challenging and rewarding to build.
Positioning of the house was a major consideration for the client as they were determined to have as little impact on the environment as possible. The site was chosen for several reasons, this area was opened up by a large tree that had fallen which meant there was minimum clearing to do. The building has a very small footprint and sits in its environment rather than on or over it, the north pavilion is set to take advantage of the solar aspect, the breezway that divides the pavilions is aligned to take the view along the gully.
The radial sawn silvertop ash was used extensively throughout the house as this is considered to be more sustainable. We used recycled material where we could, the structural columns were recycled posts from the demolished Yarra Street pier. Bolts and pins from these posts were used to make door furniture. There were many of unique features to this house which made it both challenging and rewarding to build.
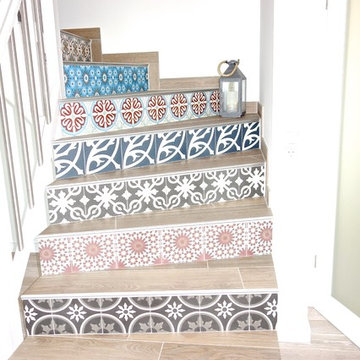
Die Treppe wurde an den Frontseiten mit Spanischen Zementfliesen gefliest und Trittflächen mit Fliesen in Holzoptik.
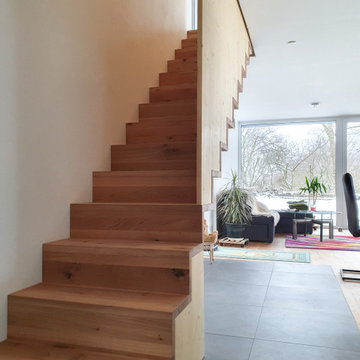
Diese besondere Holztreppe wurde für Einfamilienhaus im Unterallgäu umgesetzt. Sie unterstützt die reduzierte Architektur des gesamten Gebäudes, idem Sie möglichst einfach und logisch im Gesamtkonzept integriert wurde. Alles, auf das verzichtet werden kann, wurde weggelassen. So entstand ein abgehängtes Möbel, das den Blick nach draußen öffnet, sobald das Gebäude betreten wird.
Mid-sized Country Staircase Design Ideas
7
