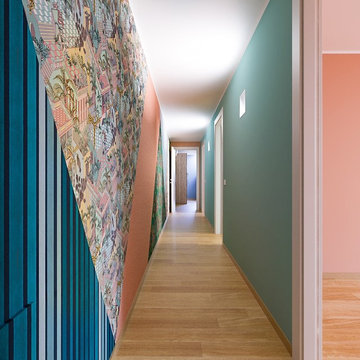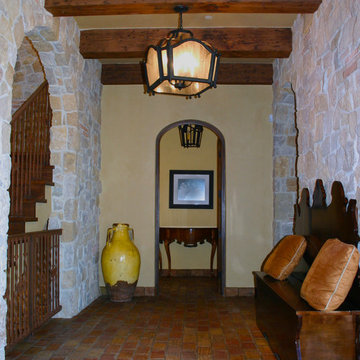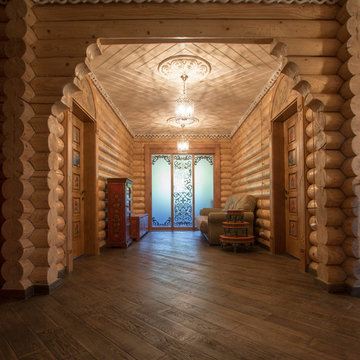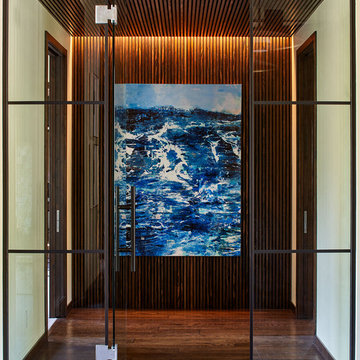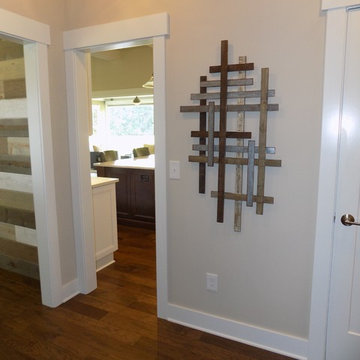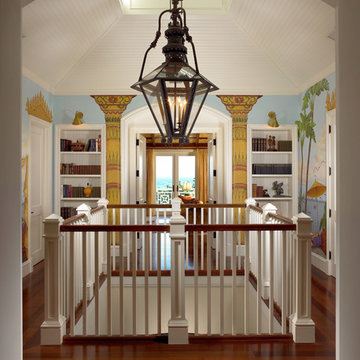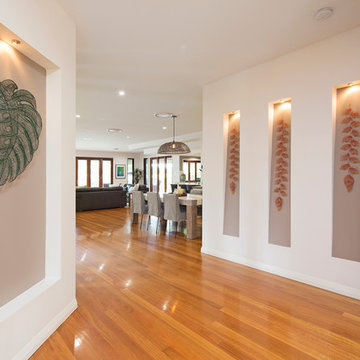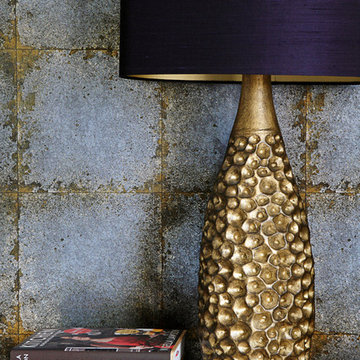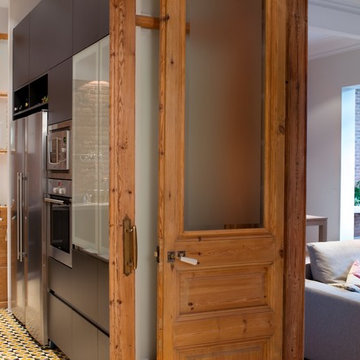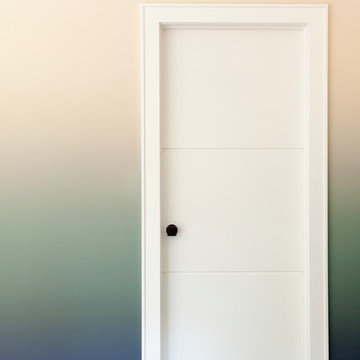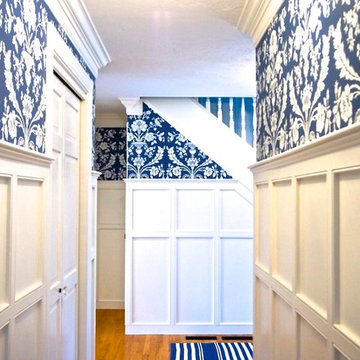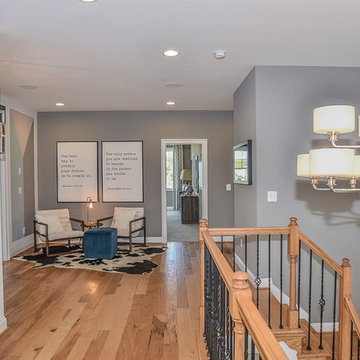Mid-sized Hallway Design Ideas with Multi-coloured Walls
Refine by:
Budget
Sort by:Popular Today
221 - 240 of 612 photos
Item 1 of 3
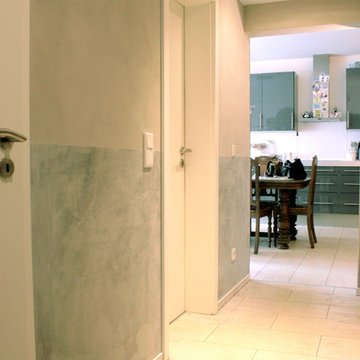
Der Flur wurde mit unserem Kalk System gestrichen ("Badisof").
Unteres Wandelement: Farbton Römisch Schwarz in Polier-Technik.
Oberes Wandelement: Farbton Terra Ancienne in gebürsteter Technik.
Sicht in den Küchenraum
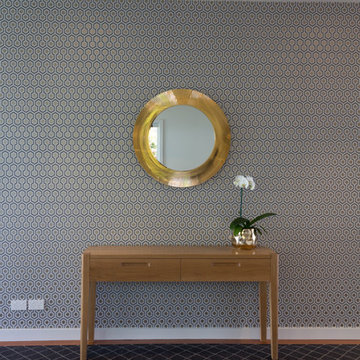
Geometric patterns define the entry/hallway space which creates a lively and warm atmosphere.
Photo by Lucy Stronach.
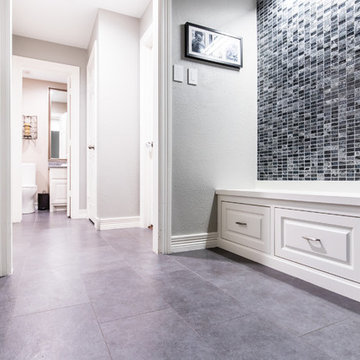
The Custom bench with storage is paired with the distinctive hues of AVANT SILVER NIGHT tile on the wall and the soft unpolished sandstone in modern black hues on the floor
This mosaic of natural stones is punctuated by a rich translucent glass in a mosaic of rectangles in Avant tile.
A perfect blend of classic elegance and contemporary arrangement, sure to inspire the most discerning designer
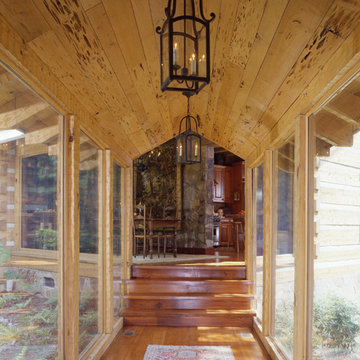
This glass breezeway with tongue & groove ceiling connects the living space with garage.
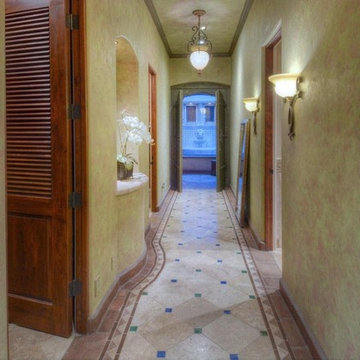
MASTER HALLWAY: The Master Bedroom is entered through the four-arched, domed vestibule (dome seen in first photo of hacienda birds-eye-view). The greeting is a pair of Antique Colonial Teak Doors from India. Upon exiting this hall, one is noting the Lion Head Fountain to the west, (with bathroom 2 windows just above). In the Vestibule space one arch looks into the North Garden.
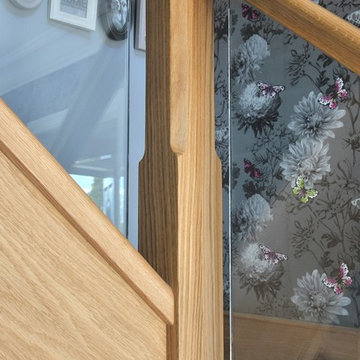
Matt Cant
The Roberts-Green family wanted to transform their mahogany staircase into something bright and open. We carried out a full renovation on the staircase, and also fitted 17 oak internal doors, polished to match the staircase! Mission accomplished.
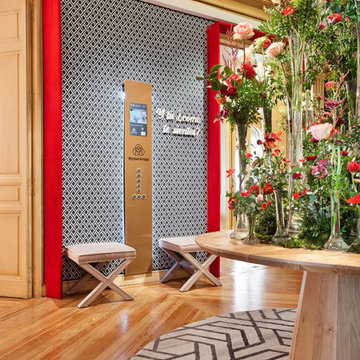
On a solid oak table, Virginia Albuja placed a spectacular composition of floral arrangements, the verticality symbolizing the journey we make in an elevator. The walls were upholstered with a geometric fabric and decorated with convex mirrors and paintings.
Kaymanta's Varanasi design dresses the floor of this beautiful space. This rug has been designed in a round shape and its been hand-made using Kaymanta's new material, recycled PET. Around 450 plastic bottles are gathered from lakes and rivers to manufacture one square meter of the rug.
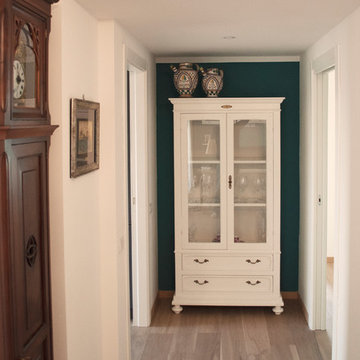
I mobili di famiglia trasformano una casa nuova in un album di ricordi: nuovi comfort senza dimenticare la storia della famiglia.
Alcuni mobili, opportunamente restaurati rinascono in una modernità più adatta ai nuovi spazi.
Mid-sized Hallway Design Ideas with Multi-coloured Walls
12
