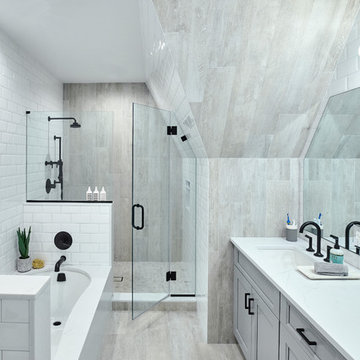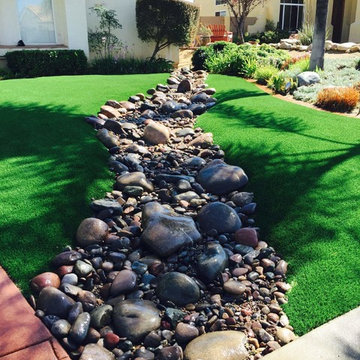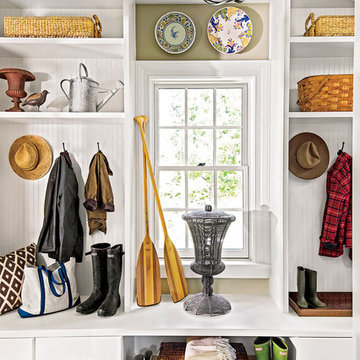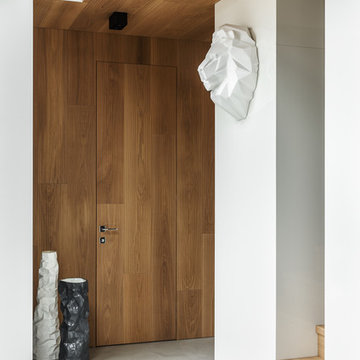691,281 Mid-sized Home Design Photos

This bathroom is decorated in black and white. The black cabinets contrast beautifully with the white walls, ceiling, floor, freestanding bathtub and one-piece toilet, evoking a feeling of relaxation, peace, warmth, and comfort.
Despite the small size of the bathroom, it does not look cramped thanks to the right colors, as well as the small amount of the most important pieces of furniture and sanitary engineering.
The Grandeur Hills Group design studio is always pleased to help you with designing your bathroom so that it may completely meet your wishes, tastes, and needs.
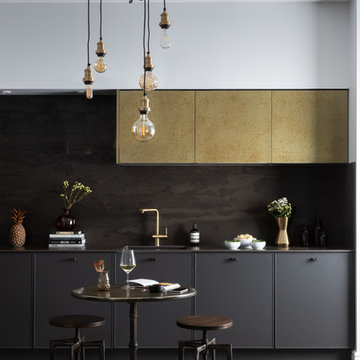
Luxe industrial style kitchen by Classic Interiors combining painted dark grey doors with burnished brass wall cupboard doors. The wall is clad in Dekton Radium to match the worktops.

Echoed by an eye-catching niche in the shower, bright orange and blue bathroom tiles and matching trim from Fireclay Tile give this boho-inspired kids' bath a healthy dose of pep. Sample handmade bathroom tiles at FireclayTile.com. Handmade trim options available.
FIRECLAY TILE SHOWN
Ogee Floor Tile in Ember
Handmade Cove Base Tile in Lake Tahoe
Ogee Shower Niche Tile in Lake Tahoe
Handmade Shower Niche Trim in Ember
DESIGN
Maria Causey Interior Design
PHOTOS
Christy Kosnic

beautifully handcrafted, painted and glazed custom Amish cabinets.
Nothing says organized like a spice cabinet.

Hand-crafted using traditional joinery techniques, this outdoor kitchen is made from hard-wearing Iroko wood and finished with stainless steel hardware ensuring the longevity of this Markham cabinetry. With a classic contemporary design that suits the modern, manicured style of the country garden, this outdoor kitchen has the balance of simplicity, scale and proportion that H|M is known for.
Using an L-shape configuration set within a custom designed permanent timber gazebo, this outdoor kitchen is cleverly zoned to include all of the key spaces required in an indoor kitchen for food prep, grilling and clearing away. On the right-hand side of the kitchen is the cooking run featuring the mighty 107cm Wolf outdoor gas grill. Already internationally established as an industrial heavyweight in the luxury range cooker market, Wolf have taken outdoor cooking to the next level with this behemoth of a barbeque. Designed and built to stand the test of time and exponentially more accurate than a standard barbeque, the Wolf outdoor gas grill also comes with a sear zone and infrared rotisserie spit as standard.
To assist with food prep, positioned underneath the counter to the left of the Wolf outdoor grill is a pull-out bin with separate compartments for food waste and recycling. Additional storage to the right is utilised for storing the LPG gas canister ensuring the overall look and feel of the outdoor kitchen is free from clutter and from a practical point of view, protected from the elements.
Just like the indoor kitchen, the key to a successful outdoor kitchen design is the zoning of the space – think about all the usual things like food prep, cooking and clearing away and make provision for those activities accordingly. In terms of the actual positioning of the kitchen think about the sun and where it is during the afternoons and early evening which will be the time this outdoor kitchen is most in use. A timber gazebo will provide shelter from the direct sunlight and protection from the elements during the winter months. Stone flooring that can withstand a few spills here and there is essential, and always incorporate a seating area than can be scaled up or down according to your entertaining needs.
Photo Credit - Paul Craig

To create enough room to add a dual vanity, Blackline integrated an adjacent closet and borrowed some square footage from an existing closet to the space. The new modern vanity includes stained walnut flat panel cabinets and is topped with white Quartz and matte black fixtures.
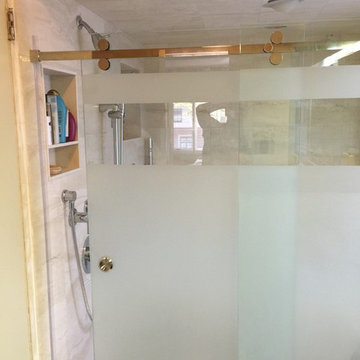
Sliding shower door 3/8 frosted tempered glass installed for our customers in Manhattan looks great in the interior

This master bath was reconfigured by opening up the wall between the former tub/shower, and a dry vanity. A new transom window added in much-needed natural light. The floors have radiant heat, with carrara marble hexagon tile. The vanity is semi-custom white oak, with a carrara top. Polished nickel fixtures finish the clean look.
Photo: Robert Radifera

Master bathroom remodeling project in Alpharetta Georgia.
With herringbone pattern, faux weathered wood ceramic tile. Gray walls with ship lap wall treatment. Free standing tub, chandelier,

Beautiful master closet, floor mounted. With Plenty of drawers and a mixture of hanging.
691,281 Mid-sized Home Design Photos
9





















