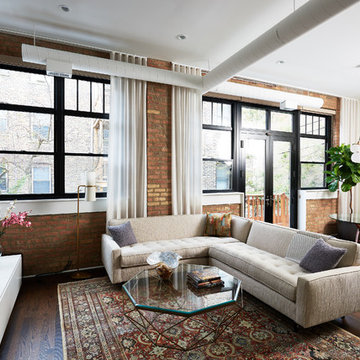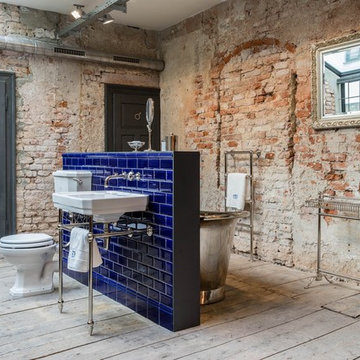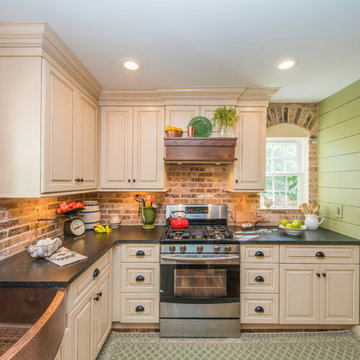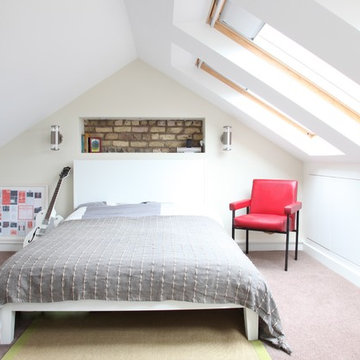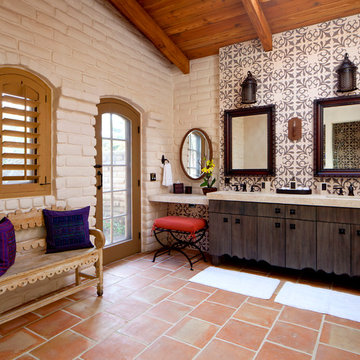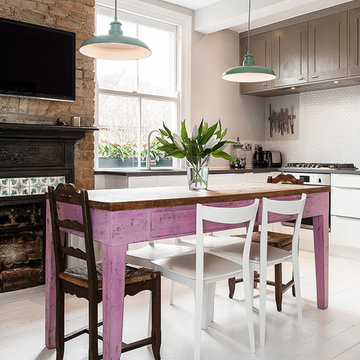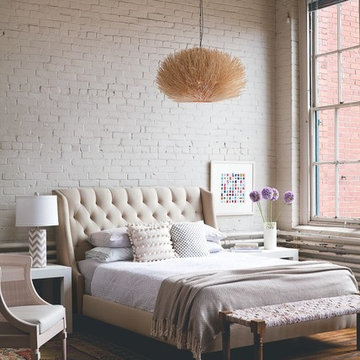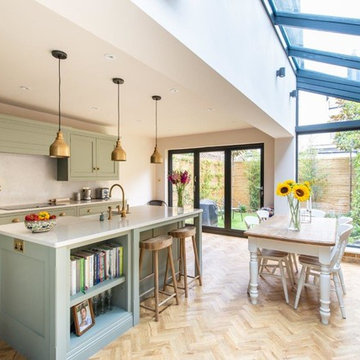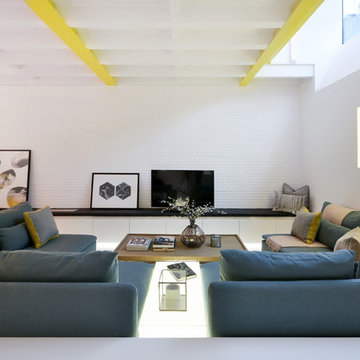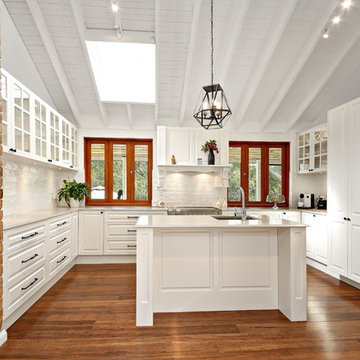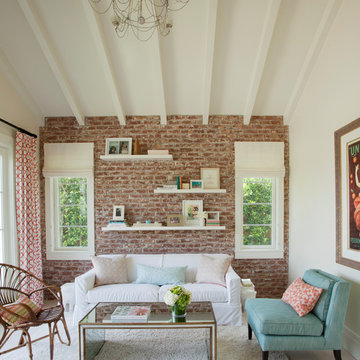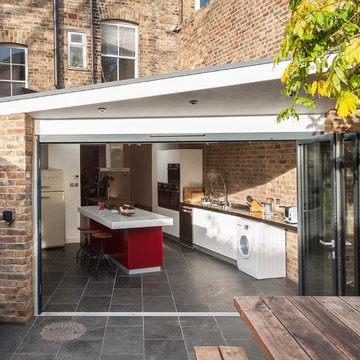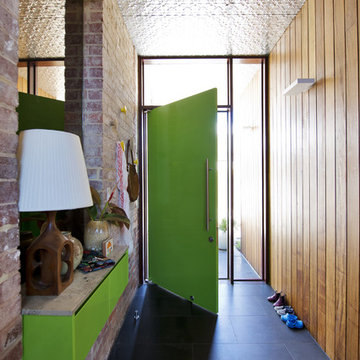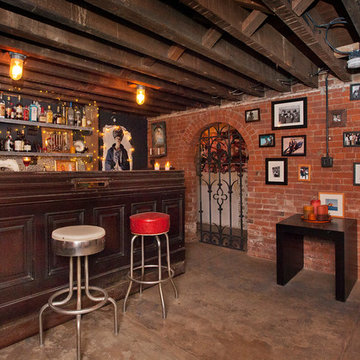1,065 Mid-sized Home Design Photos

Kitchen remodeling project where the homeowners decided to update their kitchen to a more transitional look by installing new custom cabinets. They went with a mission door by Bridgewood Advantage Series done in Maple. For the base cabinets they went with a stone color while the upper cabinets and pantry were done in boulder. For the countertops they went with a Quartz 3 cm and the backsplash was done in a glass subway tile. Some additional touches we included were a bookcase on the end of the island for cookbooks and a custom hutch/coffee station. To complete the new look we also installed oversized Harlow Glass knobs on the upper cabinets and Bordeaux Cabinet pulls on lower cabinets.
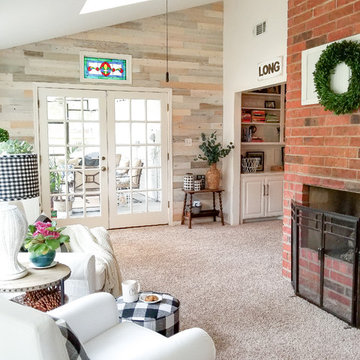
Beautifully done Timberchic accent wall using coastal white Timberchic. Really brightens up this sunroom!
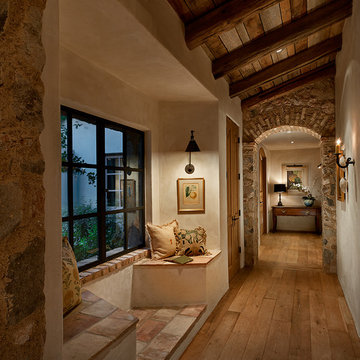
The seating nooks used throughout the house are inspired by similar designs found on a trip with the client, in 14th century French churches.
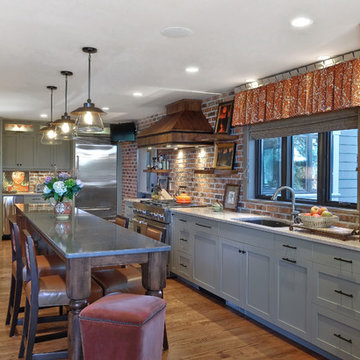
Photography by William Quarles. Designed by Shannon Bogen. Built by Robert Paige Cabinetry. Contractor Tom Martin
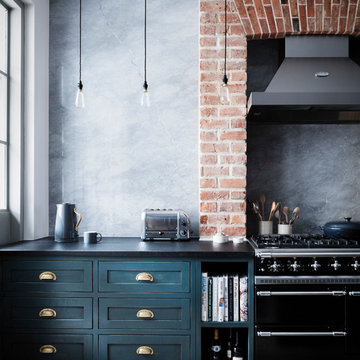
The original fireplace was opened up and a brick arch added to surround the cooker.
Photography by Rory Gardiner
1,065 Mid-sized Home Design Photos
4



















