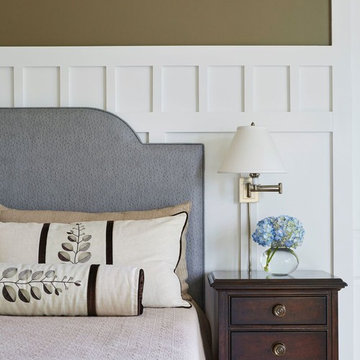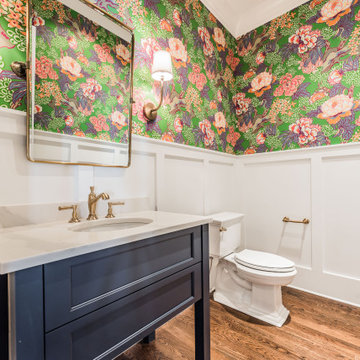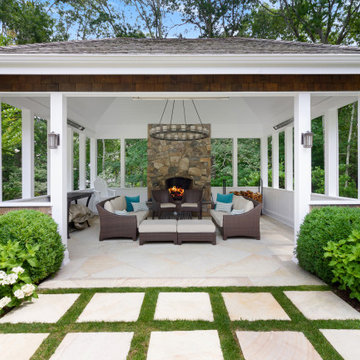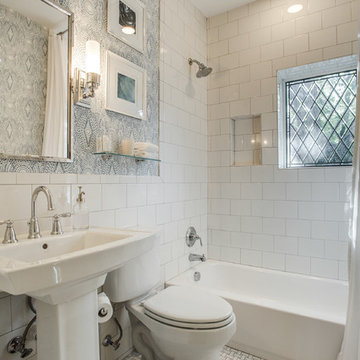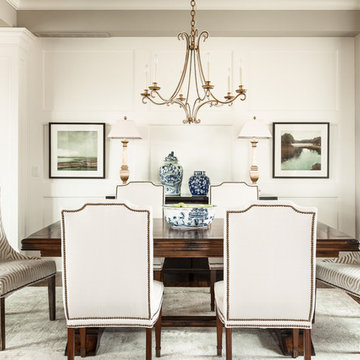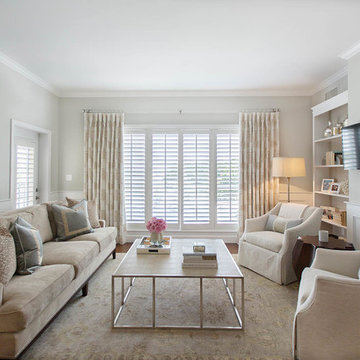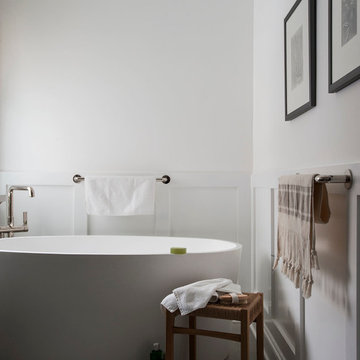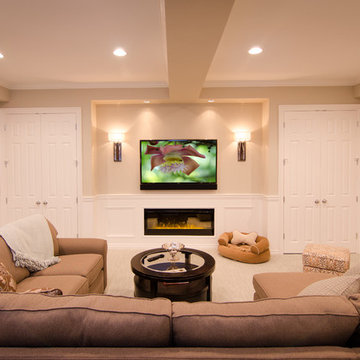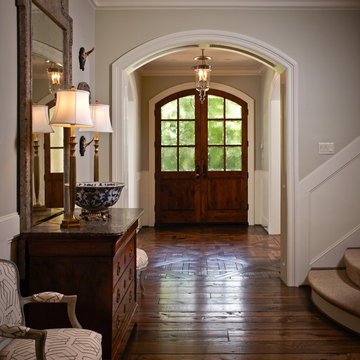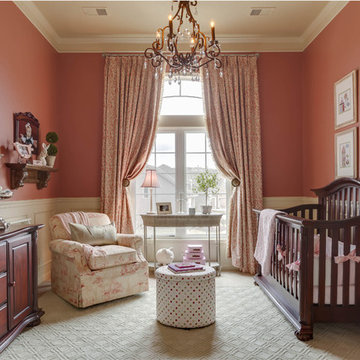402 Mid-sized Home Design Photos

This traditional powder room gets a dramatic punch with a petite crystal chandelier, Graham and Brown Vintage Flock wallpaper above the wainscoting, and a black ceiling. The ceiling is Benjamin Moore's Twilight Zone 2127-10 in a pearl finish. White trim is a custom mix. Photo by Joseph St. Pierre.

Normandy Designer Vince Weber was able to maximize the potential of the space by creating a corner walk in shower and angled tub with tub deck in this master suite. He was able to create the spa like aesthetic these homeowners had hoped for and a calming retreat, while keeping with the style of the home as well.
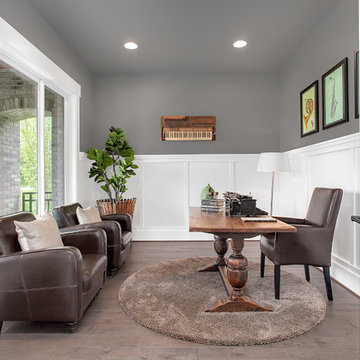
At the front of the home, the den—an ideal space for an entertainment center, or a quiet office—awaits.
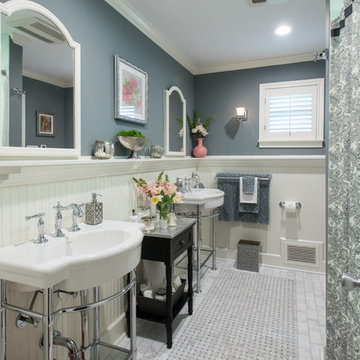
MASTER BATH- Interior Design and Styling by Dona Rosene Interiors.
Photography by Michael Hunter.

The traditional style of this bathroom is updated with the use of a clean, fresh colour palette. The soft green blue of the cabinets and walls are a perfect compliment to the bright white panelling and fixtures. And with a single sink that is wide enough for two, this small space offers maximum practicality.
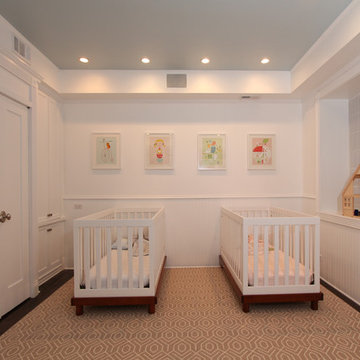
For this client’s nursery project , the client wanted to take a spare room in her new home that once served as an office full of dark walnut custom built-ins (2 desks, cabinets, and lined with bookshelves), and transform the space into a bright and cheery nursery for her two toddlers. To do this, we had to overcome a few design challenges: 1) the layout and space-absorbing built-ins along the perimeter of the room; 2) the inherent darkness of the space because of its lack of windows and light; 3) the client’s desire to have custom closets built where she could store her children’s clothes.
To achieve this nursery vision, we removed the built-in cabinets and shelving on the East and South walls to make room for the two cribs and toys that would soon inhabit the space. We then installed bead board to give a finished look. We built custom closets within the niche that already existed on the North wall, taking into consideration the size of the children’s clothing when measuring for the adjustable shelving and hanging space. We finished it with trim pieces and woodwork to match the existing woodwork in the room. We painted all the walls, bead board, cabinets, shelving, closet doors and trim work with a vibrant white to brighten up the space. The ceiling was painted a very light blue called “Heaven on Earth” in a pearl finish for a slight glow. The end result was a room much different from the dark office it had once been and is now a happy, bright, fun bedroom her little ones will enjoy for years to come.
Design Build 4U

This Greenlake area home is the result of an extensive collaboration with the owners to recapture the architectural character of the 1920’s and 30’s era craftsman homes built in the neighborhood. Deep overhangs, notched rafter tails, and timber brackets are among the architectural elements that communicate this goal.
Given its modest 2800 sf size, the home sits comfortably on its corner lot and leaves enough room for an ample back patio and yard. An open floor plan on the main level and a centrally located stair maximize space efficiency, something that is key for a construction budget that values intimate detailing and character over size.
402 Mid-sized Home Design Photos
1



















