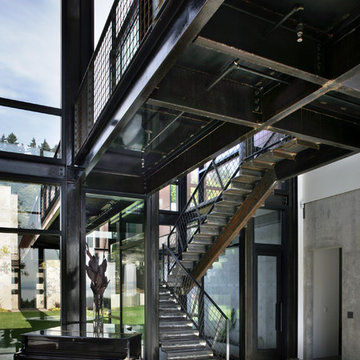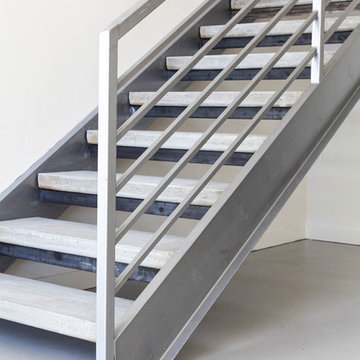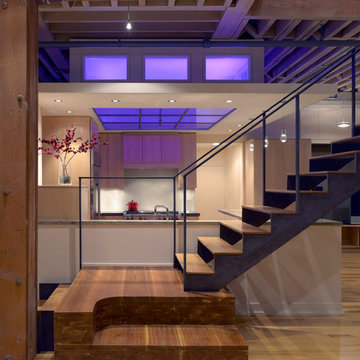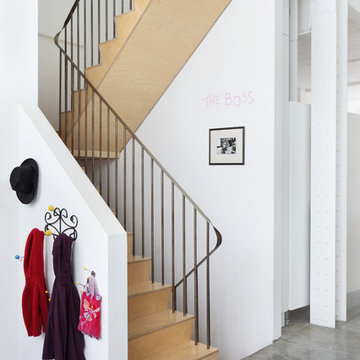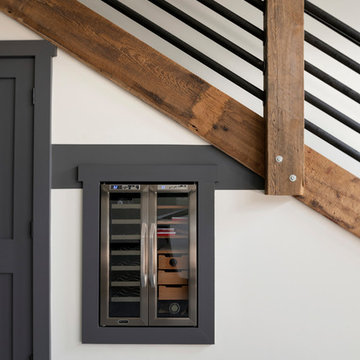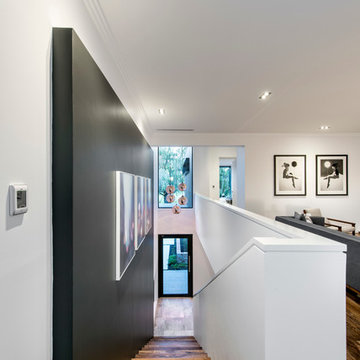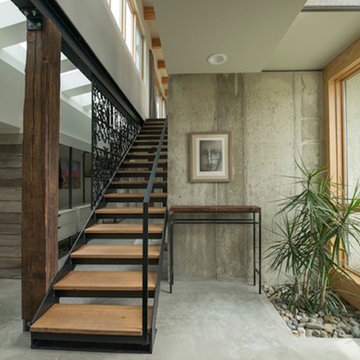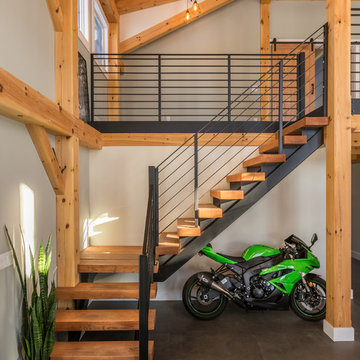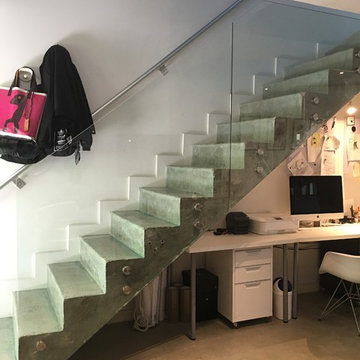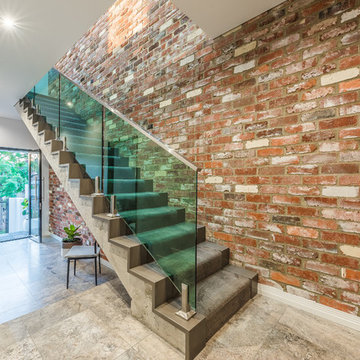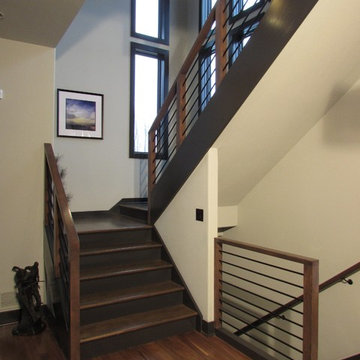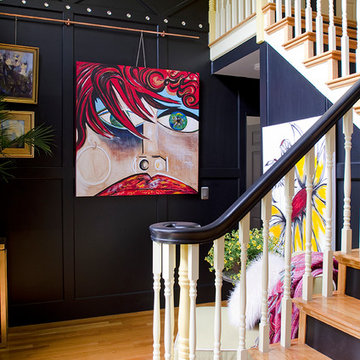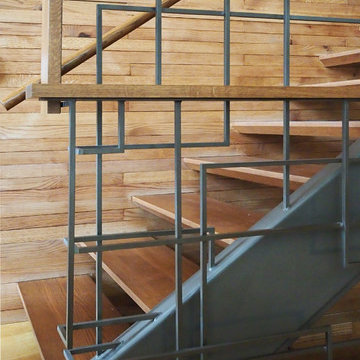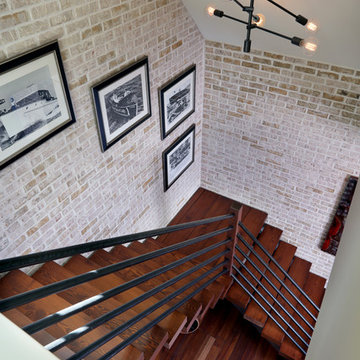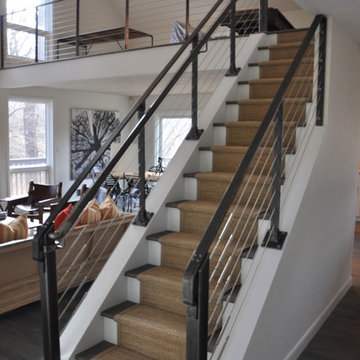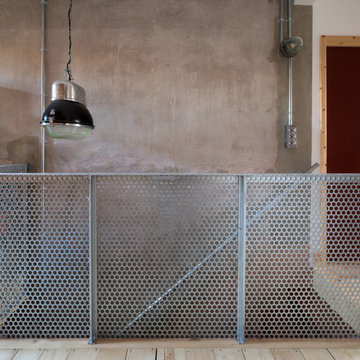Mid-sized Industrial Staircase Design Ideas
Refine by:
Budget
Sort by:Popular Today
61 - 80 of 1,041 photos
Item 1 of 3

Photo by Alan Tansey
This East Village penthouse was designed for nocturnal entertaining. Reclaimed wood lines the walls and counters of the kitchen and dark tones accent the different spaces of the apartment. Brick walls were exposed and the stair was stripped to its raw steel finish. The guest bath shower is lined with textured slate while the floor is clad in striped Moroccan tile.
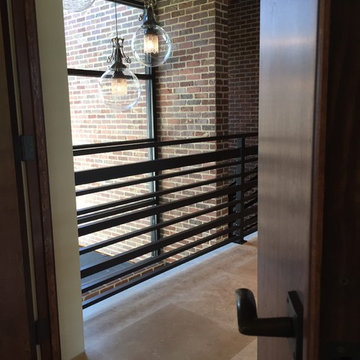
This is the landing for the staircase leading into the Master Suite of this home. This truly showcases the mixture of many elements; brick, metal, stone and wood. In the background are lighting fixtures from Designer, Nick Alain (formerly Luna Bella) which gives this space a soft glow and sparkle from the globe design.
Door Hardware provided by Ashley Norton, Urban Suite, Centaur Lever with Square Rosette, Dark Bronze Finish (Living Finish.)
Lighting provided by Nick Alain (formerly Luna Bella,) L. Welk Pendants, 14inch Globes with Crystal Bobeches.

The staircase is the focal point of the home. Chunky floating open treads, blackened steel, and continuous metal rods make for functional and sculptural circulation. Skylights aligned above the staircase illuminate the home and create unique shadow patterns that contribute to the artistic style of the home.
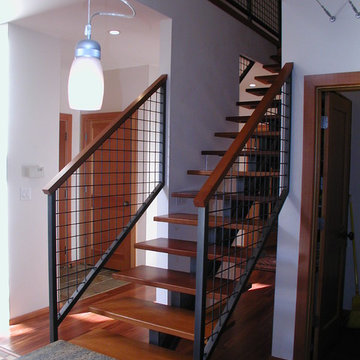
steel railing with mahogany treads, and mahogany handrail. Powder coated metallic gray.
Mid-sized Industrial Staircase Design Ideas
4
