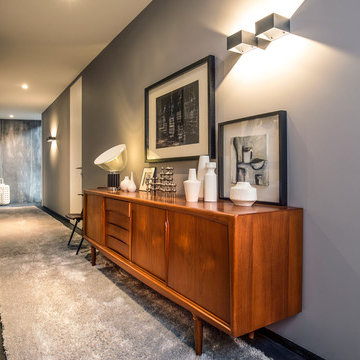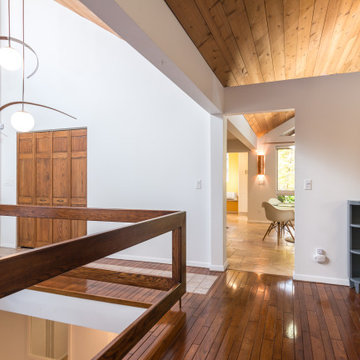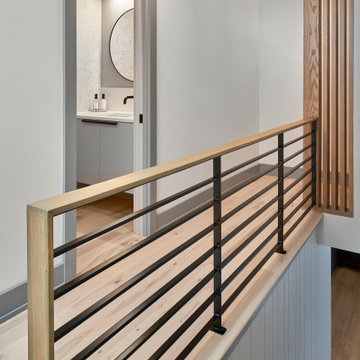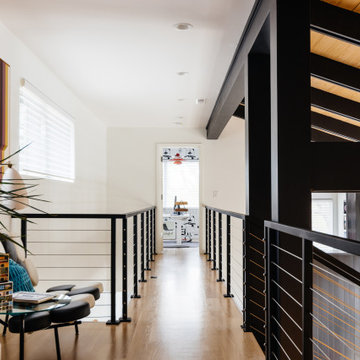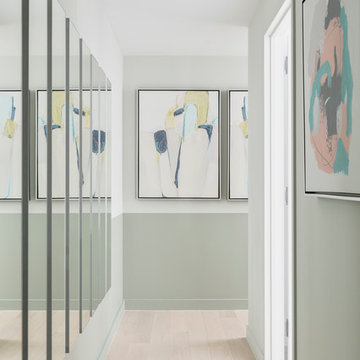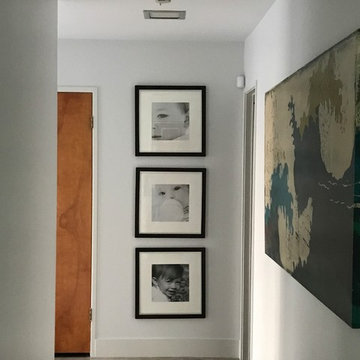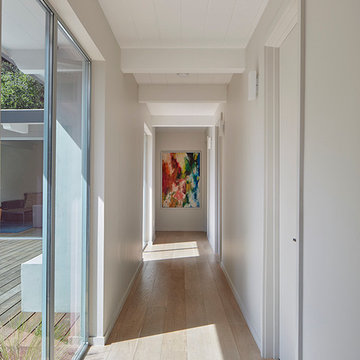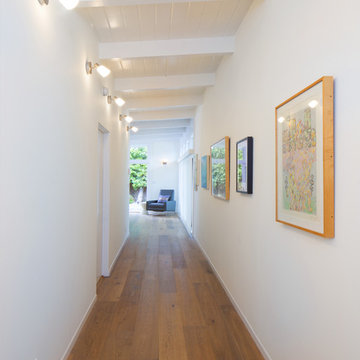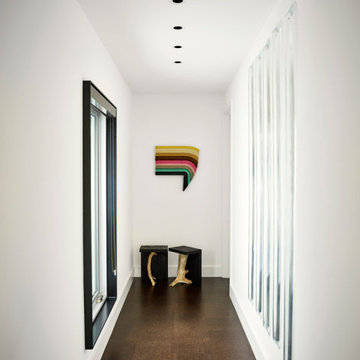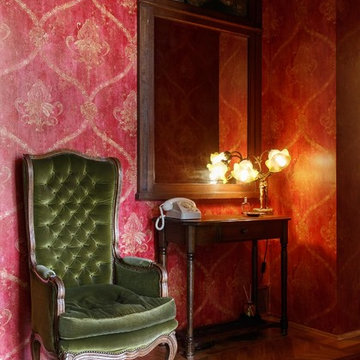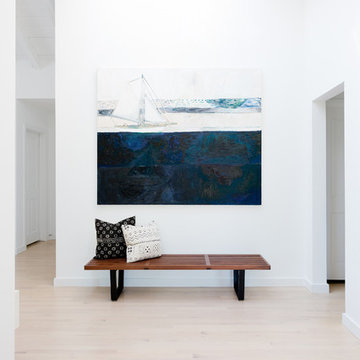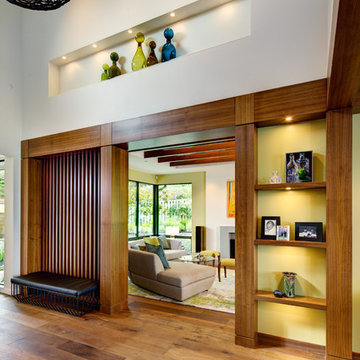Mid-sized Midcentury Hallway Design Ideas
Refine by:
Budget
Sort by:Popular Today
41 - 60 of 499 photos
Item 1 of 3
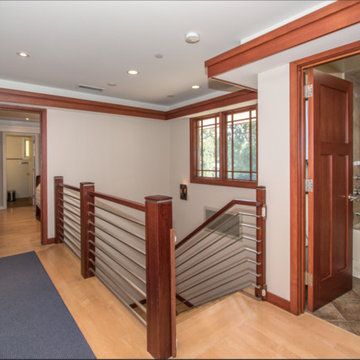
Alan D. Olin
Location: Los Altos, CA, USA
This is a modern “prairie style” 6,000 square foot two story dwelling that’s located on a 1/4 acre corner lot in Los Altos, CA and includes a full basement and a detached two car garage. The five-bedroom, 6-bath house was designed around an existing swimming pool and includes an indoor/outdoor fireplace in the living room that opens to the back yard. Many of the rooms incorporate light coves with recessed lighting and recessed shades.
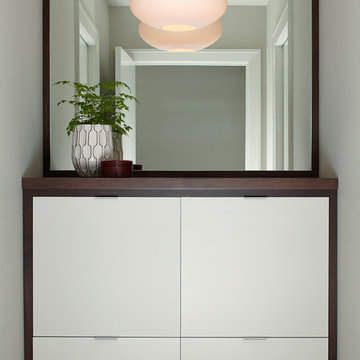
This linen cabinet with his and hers hampers boasts white doors inset into walnut frames which adds interest and a modern quality to the design. This combination ties both color schemes together for added cohesion on the design. The mirror and Mid Century oval pendant make this a focal point rather than just another linen cabinet.
Wendi Nordeck Photography
By removing the existing his and her closets from the master bathroom and annexing space from the laundry room, we were able to design in separate tub and showers to fit into the space. White tile with a distinct midcentury pattern on it clads (2) full walls and lightens up the space. The sleek undermount tub with white quartz top is beautiful in its simplicity and is balanced out by the walnut skirt panels that are easily removed by touch latches. The bathroom cabinet and linen cabinet (end of the hall) both have white doors inset in walnut frames for added interest. This combination ties both color schemes together for added cohesion on the design. The vanity tower cabinet is a multi-purpose storage cabinet accessed on all (3) sides. The face is a medicine cabinet and the sides are his and her storage with outlets. This allows for easy use of electric toothbrushes, razors and hairdryers. Below, there are also his and her pull-outs with adjustable shelving to keep the taller toiletries organized and at hand.
The large format porcelain tile has a natural feel to it which ties in to the mixed grey toned rocks on the shower floor for consistency. Can lighting combined with stunning bottle shaped pendants that mimic the tile pattern offer controlled light on dimmers to suit every need in the space.
Wendi Nordeck Photography
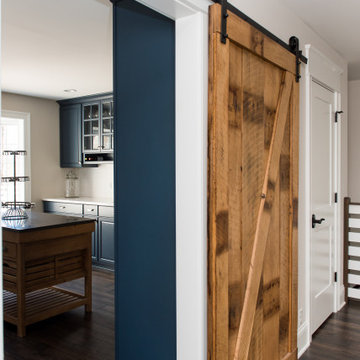
Our Indianapolis design studio designed a gut renovation of this home which opened up the floorplan and radically changed the functioning of the footprint. It features an array of patterned wallpaper, tiles, and floors complemented with a fresh palette, and statement lights.
Photographer - Sarah Shields
---
Project completed by Wendy Langston's Everything Home interior design firm, which serves Carmel, Zionsville, Fishers, Westfield, Noblesville, and Indianapolis.
For more about Everything Home, click here: https://everythinghomedesigns.com/
To learn more about this project, click here:
https://everythinghomedesigns.com/portfolio/country-estate-transformation/
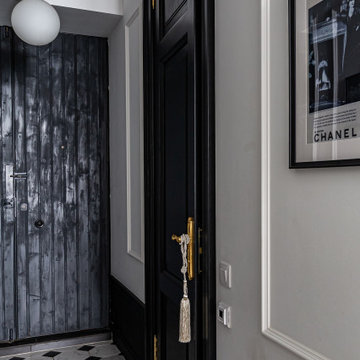
Квартира с парижским шармом в центре Санкт-Петербурга. Автор проекта: Ксения Горская.
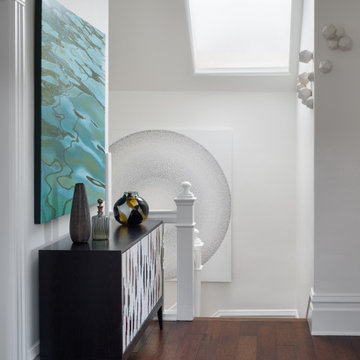
Art, art and more art. This client allowed me to do my thing in more ways than one. We installed really sumptuous furniture with super textured fabric in her public spaces and then she let me create a mini gallery leading up to her private ones. This is a great shot because it shows three of the pieces we installed – all different but very much working in concert.
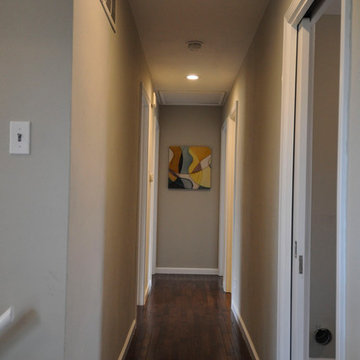
The updated hallway includes new flooring, new paint, new doors, lighting, and attic access. The linen cabinet at the end of the hall was removed to gain more space in the master closet. On the right, a new laundry/mud room replace a small, closed off breakfast nook.

Eichler in Marinwood - In conjunction to the porous programmatic kitchen block as a connective element, the walls along the main corridor add to the sense of bringing outside in. The fin wall adjacent to the entry has been detailed to have the siding slip past the glass, while the living, kitchen and dining room are all connected by a walnut veneer feature wall running the length of the house. This wall also echoes the lush surroundings of lucas valley as well as the original mahogany plywood panels used within eichlers.
photo: scott hargis
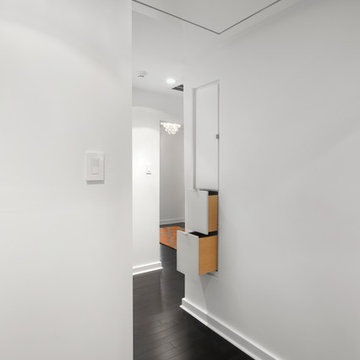
A specialty cabinet was designed in a space too deep and narrow to be accessed from only one side. The upper part of the cabinet is accessible from both sides so linens can be retrieved or restocked without disturbing the bathroom occupant.
Photography by Juliana Franco
Mid-sized Midcentury Hallway Design Ideas
3
