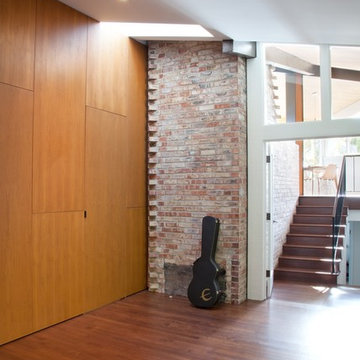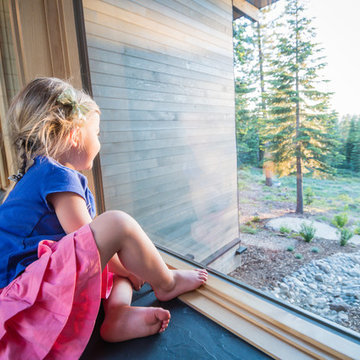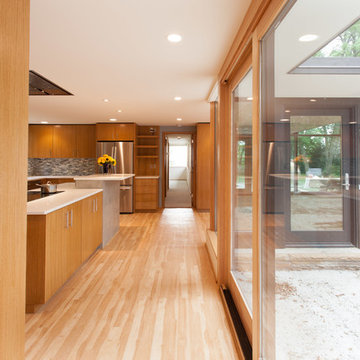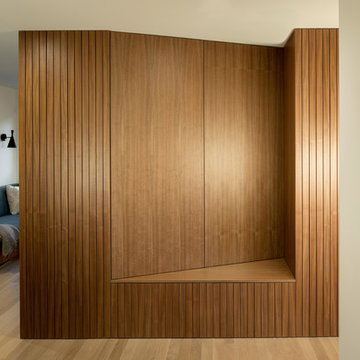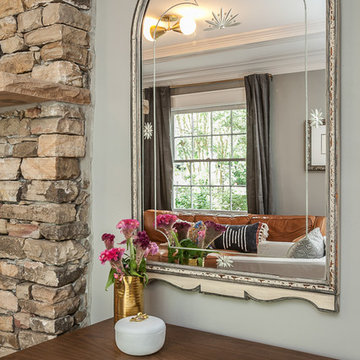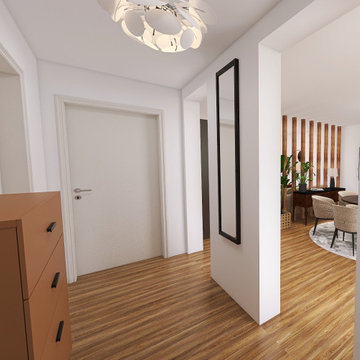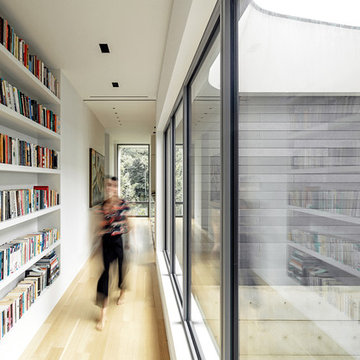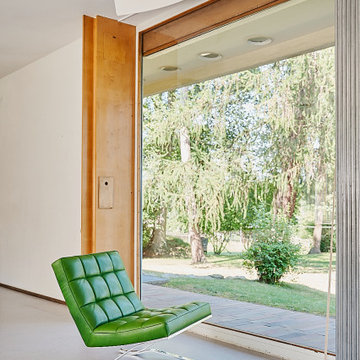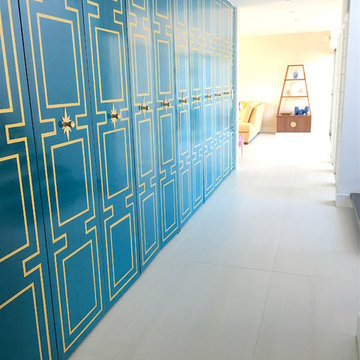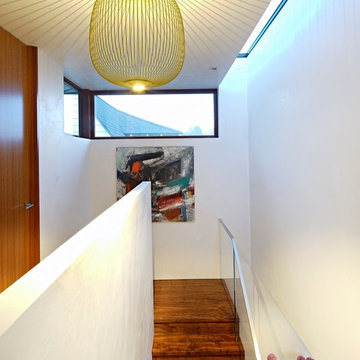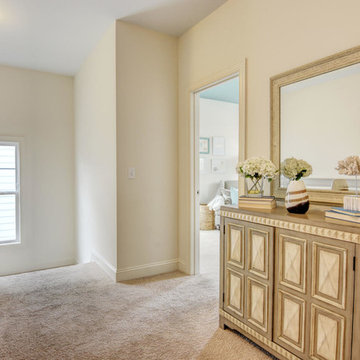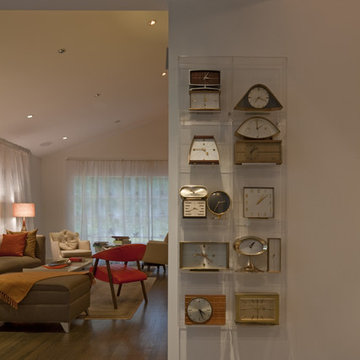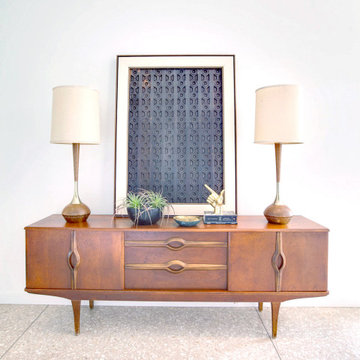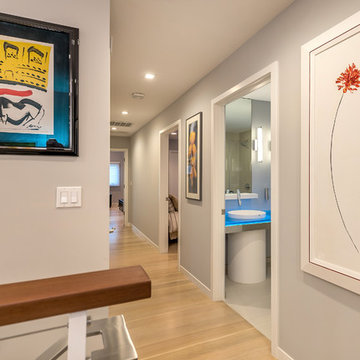Mid-sized Midcentury Hallway Design Ideas
Refine by:
Budget
Sort by:Popular Today
81 - 100 of 499 photos
Item 1 of 3
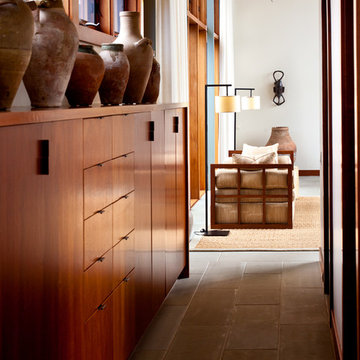
Half-height mahogany storage cupboards line the bedroom hallway with an extensive collection of Italian olive oil jars back-lit by the clerestory windows.
The gridded end of the custom daybed in the Living Room is reinforced by the simple modern floor lamps. An African mask hangs on the end wall with a very large urn sitting on the floor below.
Gross & Daley
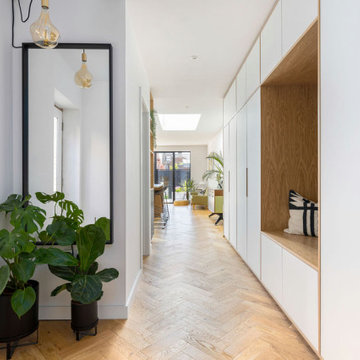
It's sophisticated and stylish, with a sleek and contemporary feel that's perfect for entertaining. The clean lines and monochromatic colour palette enhance the minimalist vibe, while the carefully chosen details add just the right amount of glam.
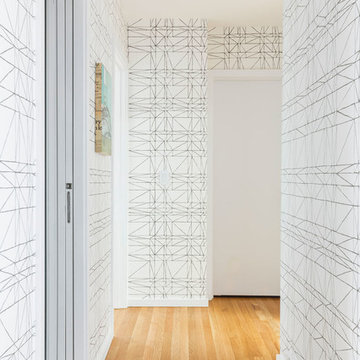
The architecture of this mid-century ranch in Portland’s West Hills oozes modernism’s core values. We wanted to focus on areas of the home that didn’t maximize the architectural beauty. The Client—a family of three, with Lucy the Great Dane, wanted to improve what was existing and update the kitchen and Jack and Jill Bathrooms, add some cool storage solutions and generally revamp the house.
We totally reimagined the entry to provide a “wow” moment for all to enjoy whilst entering the property. A giant pivot door was used to replace the dated solid wood door and side light.
We designed and built new open cabinetry in the kitchen allowing for more light in what was a dark spot. The kitchen got a makeover by reconfiguring the key elements and new concrete flooring, new stove, hood, bar, counter top, and a new lighting plan.
Our work on the Humphrey House was featured in Dwell Magazine.
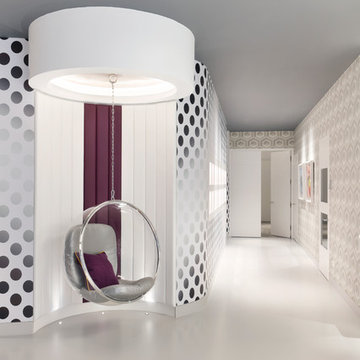
This futuristic hallway lined with eye-catching optical and geometric wall coverings leads the way to a 60's inspired basement bar.
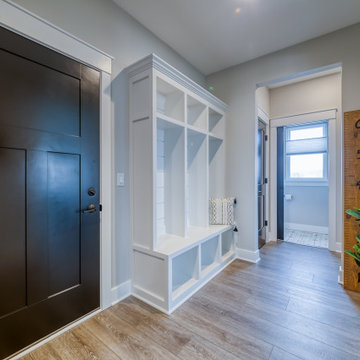
Deep tones of gently weathered grey and brown. A modern look that still respects the timelessness of natural wood.
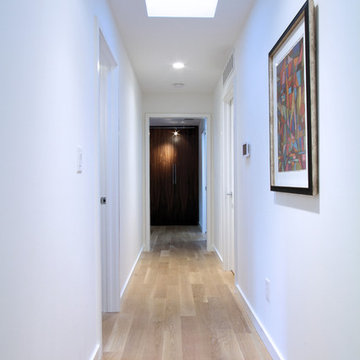
The bedroom hall features two 24x24 skylights. The laundry/mechanical room is the door at right, with the master bedroom at the end. The engineered hardwood floor is white oak, wide plank, with a Monocoat finish. Photo by Christopher Wright, CR
Mid-sized Midcentury Hallway Design Ideas
5
