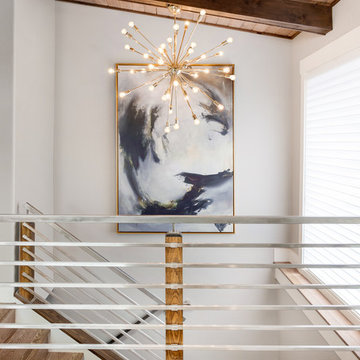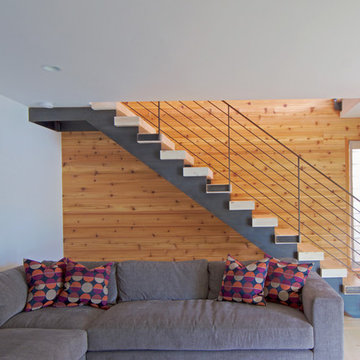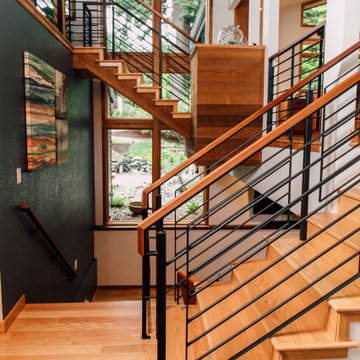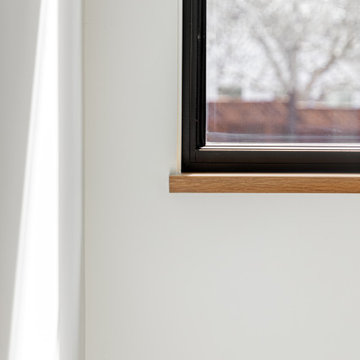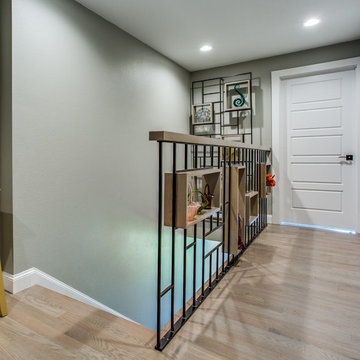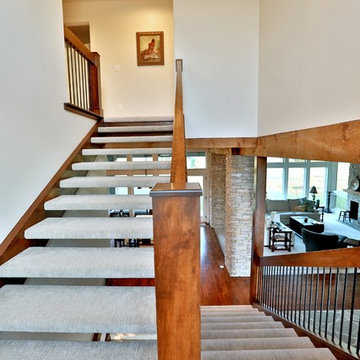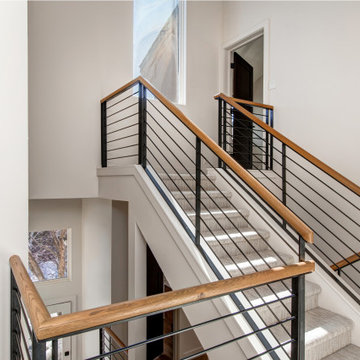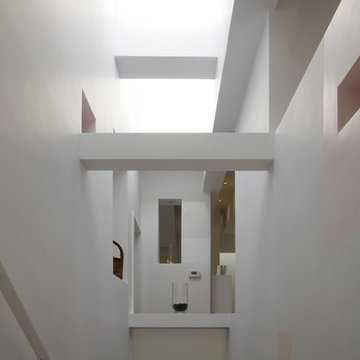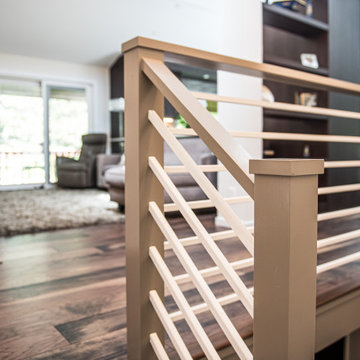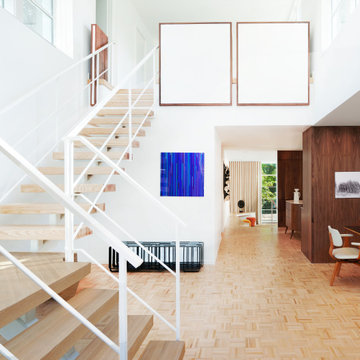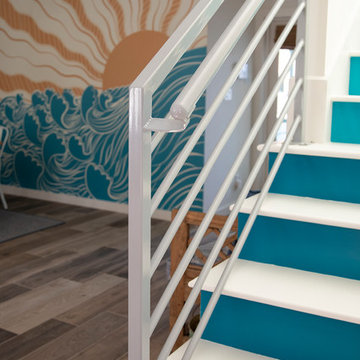Mid-sized Midcentury Staircase Design Ideas
Refine by:
Budget
Sort by:Popular Today
101 - 120 of 586 photos
Item 1 of 3
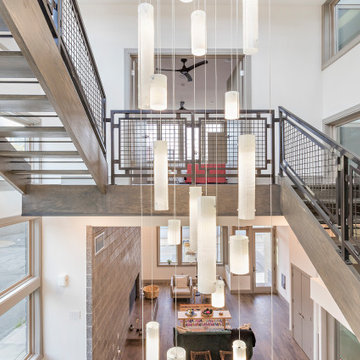
Six newly constructed luxury townhomes, each with an interior skycourt that provides natural light and ventilation. Each unit also features a two-car garage, entertainment room and rooftop terrace with views of downtown Pittsburgh.
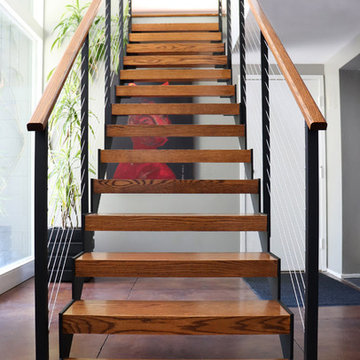
Keuka Studios custom fabricated this steel sawtooth style stringer staircase, with cable railing. The treads and top rail are oak.
www.keuka-studios.com
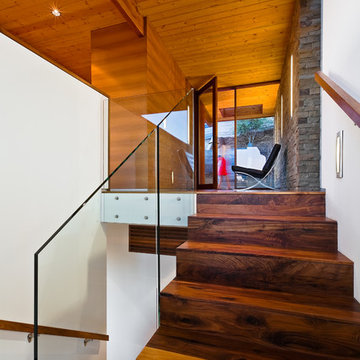
1950’s mid century modern hillside home.
full restoration | addition | modernization.
board formed concrete | clear wood finishes | mid-mod style.
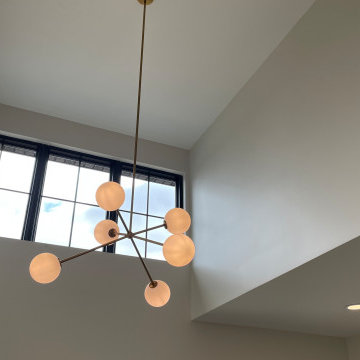
New home in Bettendorf, Iowa. Cabinetry, countertops, lighting, flooring, appliances, and wall tile by Village Home Stores for Aspen Homes of the Quad Cities.
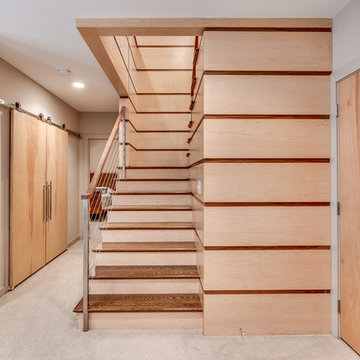
Stair featuring maple panels with walnut reveals and stainless steel cable handrails
Photo by Sarah Terranova
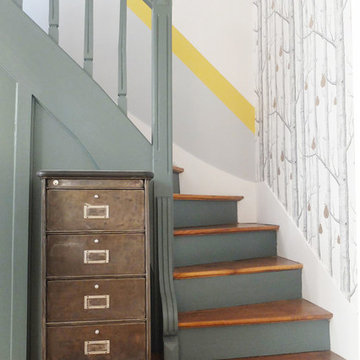
Photos : Espaces à Rêver / Réalisation de la rénovation : Carole Lachot architecte D.P.L.G
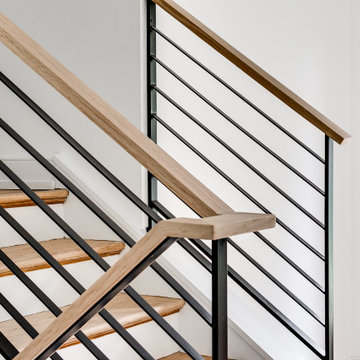
This midcentury split level needed an entire gut renovation to bring it into the current century. Keeping the design simple and modern, we updated every inch of this house, inside and out, holding true to era appropriate touches.
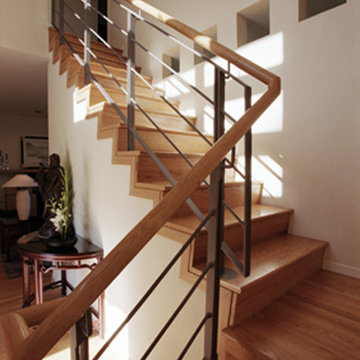
The project began with a 1970's, split-level ranch, on a spectacular hilltop site with a view to Mt. Hood. The house was transformed and updated by expanding the living room, renovating the kitchen and interior surfaces, and adding a second level master bedroom suite it now sits comfortably on the narrow site and takes full advantage of natural light and distant views.
Improvements to the site include new terraces, walls and stairs, wrought iron railings and a long, linear reflecting pool. The new entry garden and pool provide a quiet transition from the street to the newly canopied teak entry doors.
This residence was undertaken by Jim as project architect with Richard Brown Architects, AIA, LLP.
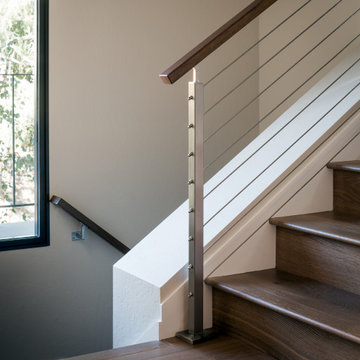
Our Lafayette studio designed this mid-century modern home that exudes sleek sophistication. This home feels stylish and luxurious with its elegant and contemporary design, making it perfect for anyone seeking a fresh and updated living space.
The rooms are spacious and characterized by clean lines, soft hues, and high-end finishes. The kitchen has an understated elegance, with a stunning white countertop island and contrasting dark cabinetry, while the beautiful tiled backsplash creates an attractive focal point.
---
Project by Douglah Designs. Their Lafayette-based design-build studio serves San Francisco's East Bay areas, including Orinda, Moraga, Walnut Creek, Danville, Alamo Oaks, Diablo, Dublin, Pleasanton, Berkeley, Oakland, and Piedmont.
For more about Douglah Designs, click here: http://douglahdesigns.com/
Mid-sized Midcentury Staircase Design Ideas
6
