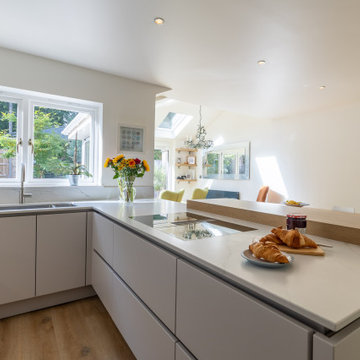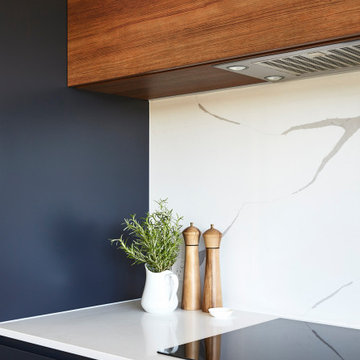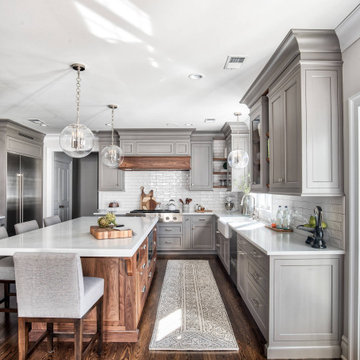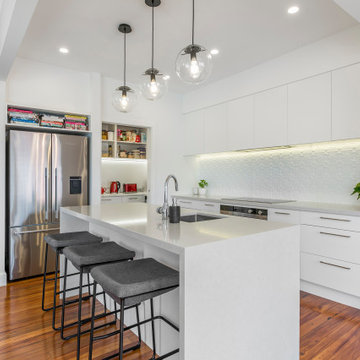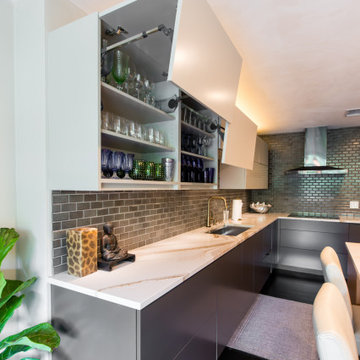Mid-sized Modern Kitchen Design Ideas
Refine by:
Budget
Sort by:Popular Today
281 - 300 of 71,929 photos

Our clients have lived in this 1985 North Dallas home for almost 10 years, and it was time for a change. They had to decide whether to move or give the home an update. They were in a small quiet neighborhood tucked away near the popular suburb of Addison and also near the beautiful Celestial Park. Their backyard was like a hidden paradise, which is hard to find in Dallas, so they decided to update the two primary areas that needed it: the kitchen and the master bathroom.
The kitchen had a black and white retro checkerboard tile floor, and the bathroom was very Tuscan.
There were no cabinets on the main wall in the kitchen before. They were lacking space and functionality and desperately needed a complete overhaul in their kitchen. There were two entryways leading into the kitchen from the foyer, so one was closed off and the island was eliminated, giving them space for an entire wall of cabinets. The cabinets along this back kitchen wall were finished with a gorgeous River Rock stain. The cabinets on the other side of the kitchen were painted Polar, creating a seamless flow into the living room and creating a one-of-a-kind kitchen! Large 24x36 Elysium Tekali crema polished porcelain tiles created a simple, yet unique kitchen floor. The beautiful Levantina quartzite countertops pulled it all together and everything from the pop-up outlets in the countertops to the roll-up doors on the pantry cabinets, to the pull-out appliance shelves, makes this kitchen super functional and updated!
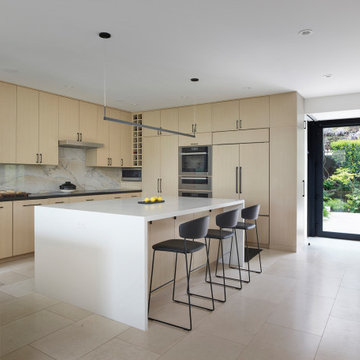
Kitchen with large quartz island with storage within it is the focal point. Light wood cabinets have dark accent pulls and countertops with quartzite backsplash.
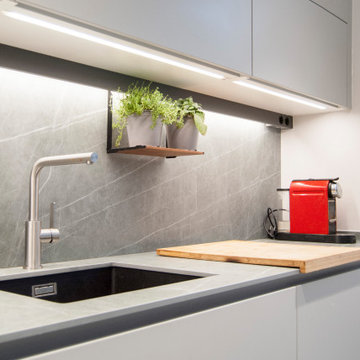
Cada detalle cuenta.
En este rincón, incluimos iluminación bajo los muebles superiores y tomas de electricidad. Pequeños cambios con los que hacer el día a día cocinando lo más cómodo posible.
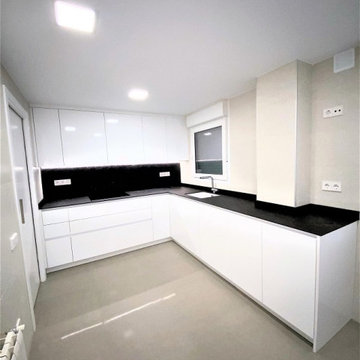
El objetivo de esta reforma fue aprovechar el mayor espacio posible quitando la despensa y cambiando puerta abatible por corredera.
Combinamos el pavimento y revestimiento en tonos grises los muebles de en blanco brillo y la bancada en negro consiguiendo una perfecta combinación.

We used an open floor plan for the kitchen and dining, with both being part of the great room together with the living room. For this contemporary gray kitchen and dining, we used flush cabinet surfaces to achieve a minimalist and modern look. The backsplash is made with beautiful 3” x 16” light gray tiles that perfectly unite the white wall cabinets and the darker gray base cabinets. This monochromatic color scheme is also evident on the white dining table and countertops, and the gray and white chairs. We opted for an extra large kitchen island that provides an additional surface for food preparation and having quick meals. The modern island pendant lights serve as the functional centerpiece of the kitchen and dining area.
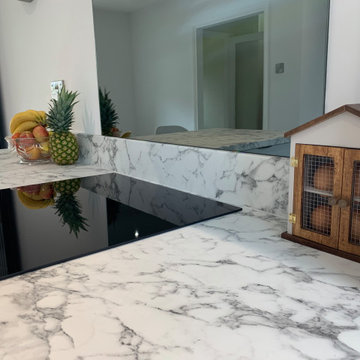
Neff induction hob, smoked mirror splashback and marble look laminate worktop and upstand.
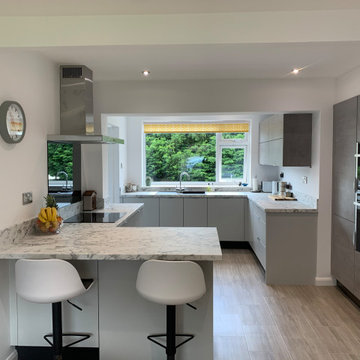
The layout and colour palette transformed this space into a bright, living area/kitchen, with breakfast bar seating and lots of storage. The Amtico flooring adds a slightly warmer tone to this grey scale contemporary kitchen.
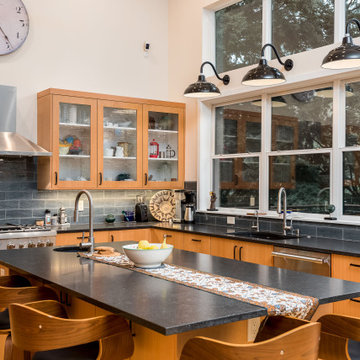
Custom IKEA Kitchem Remodel by John Webb Construction using Dendra Doors Modern Slab Profile in VG Doug Fir veneer finish.
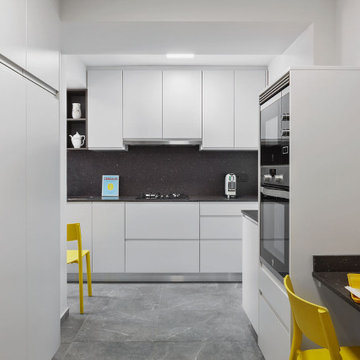
La cocina es una de las estancias que más transformación tuvo en este proyecto. Tanto de distribución del mobiliario como de actualización. Prestamos especial atención a este espacio porque la clienta le gusta mucho cocinar y debía ser una zona muy cómoda. Para ello, desarrollamos una distribución muy pensada en base a sus costumbres dentro de este espacio. Premisas como la limpieza, la altura del horno o una amplia armariada eran imprescindibles para ella. El resultado: una cocina hecha a medida con frentes lacados en blanco roto y encimera de silestone marrón chocolate acabado mate.
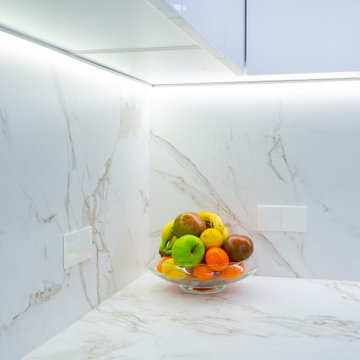
Reforma y ampliación de cocina, con mobiliario en blanco brillo y tiradores integrados.
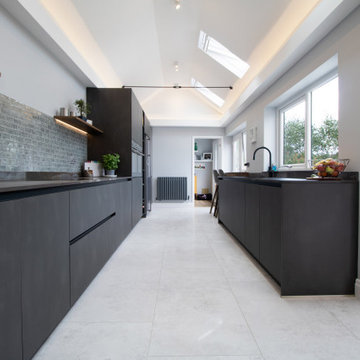
Targa door, finger print proof paint, handless kitchen design. The bora classic with Dekton worktop completes the design.
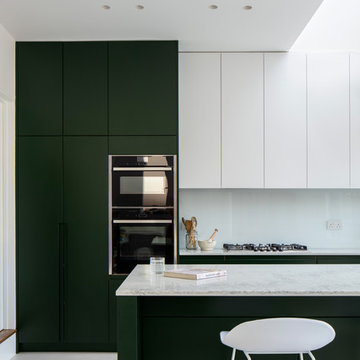
A two-storey extension that provides bright open-plan spaces for the family and reconnects the home to the garden.
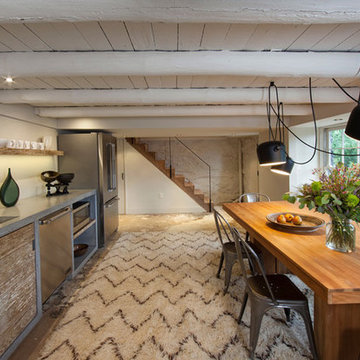
Virginia AIA Merit Award for Excellence in Residential Design | What appeared to be a simple, worn-out, early 20th century stucco cottage was to be modestly renovated as a weekend retreat. But when the contractor and architects began pulling away the interior wall finishes, they discovered a log cabin at its core (believed to date as far back as the 1780’s) and a newer addition (circa 1920’s) at the rear where the site slopes down. Initial plans were scrapped, and a new project was born that honors the original construction while accommodating new infrastructure and the clients’ modern tastes.
A galley kitchen of concrete and reclaimed wood lines one wall of the walkout basement. The existing concrete slab was acid washed, a window seat added to look out on the lower terrace, the stair stripped of paint, and the minimalist line of the new stair rail extended to connect the basement to the two floors above.
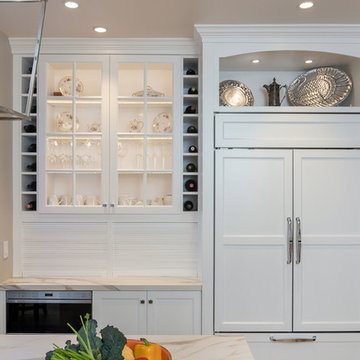
This luxurious kitchen remodel by our Lafayette studio is a feast for the eyes. From the stunning white oak cabinetry to the sleek marble island, every detail was carefully curated for maximum impact. A chic backsplash adds a touch of texture, and the oversized range hood serves as a striking focal point. The result is a modern yet timeless kitchen that is perfect for both everyday use and entertaining.
---
Project by Douglah Designs. Their Lafayette-based design-build studio serves San Francisco's East Bay areas, including Orinda, Moraga, Walnut Creek, Danville, Alamo Oaks, Diablo, Dublin, Pleasanton, Berkeley, Oakland, and Piedmont.
For more about Douglah Designs, click here: http://douglahdesigns.com/
Mid-sized Modern Kitchen Design Ideas
15
