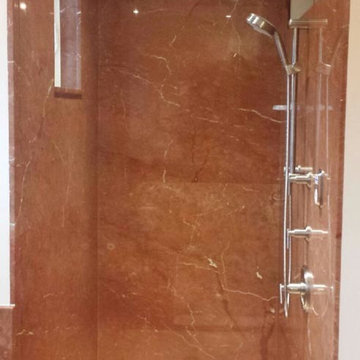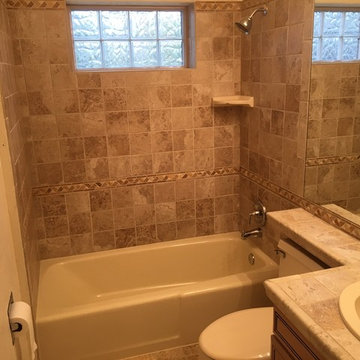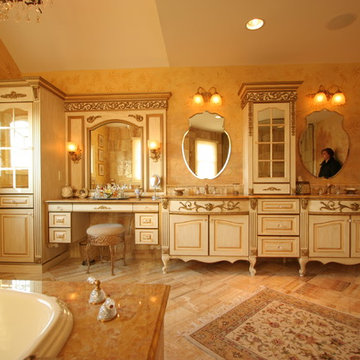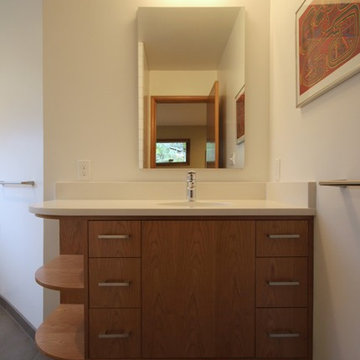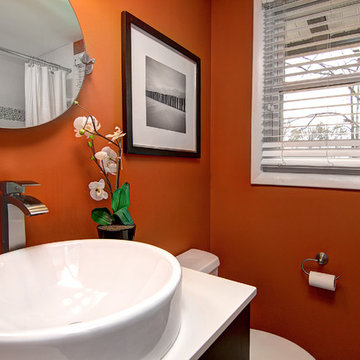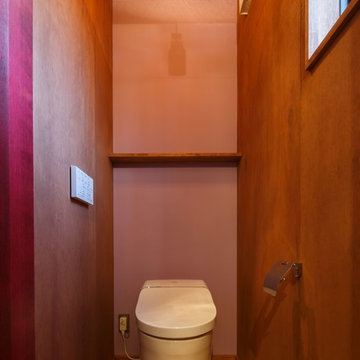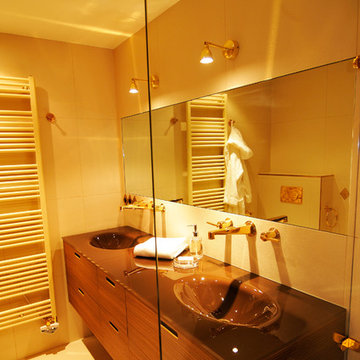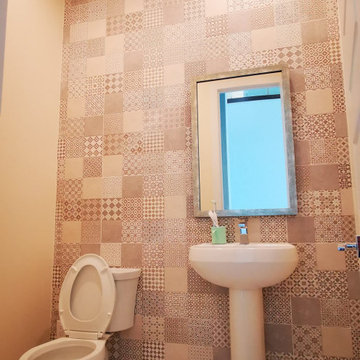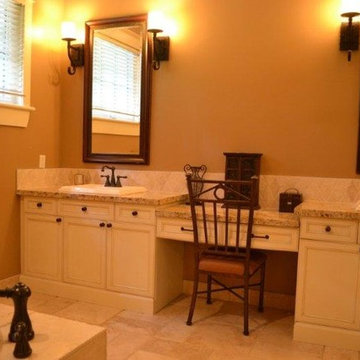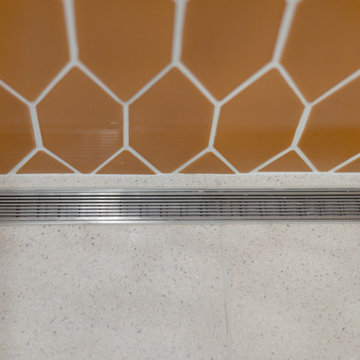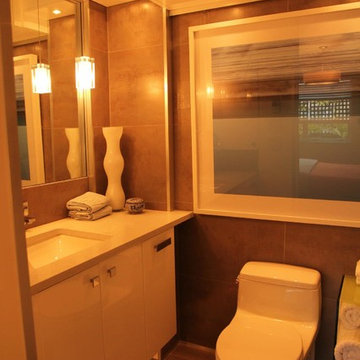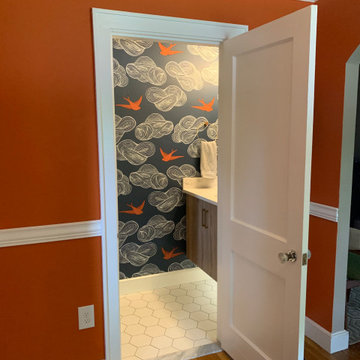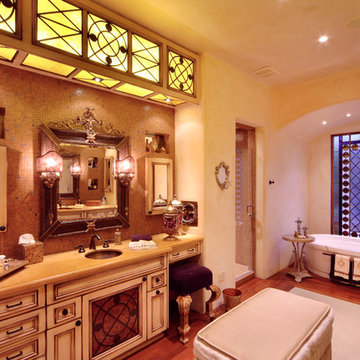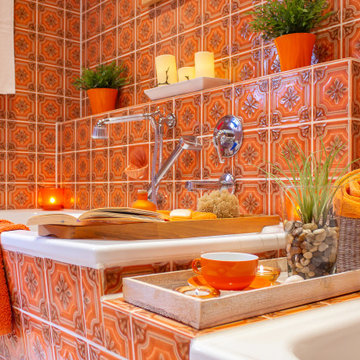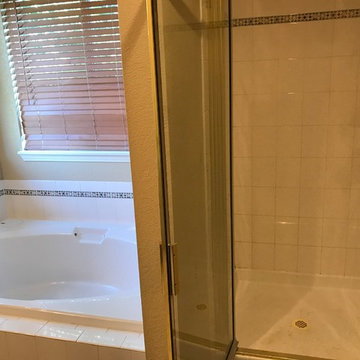Midcentury Bathroom Design Ideas
Refine by:
Budget
Sort by:Popular Today
121 - 140 of 211 photos
Item 1 of 3
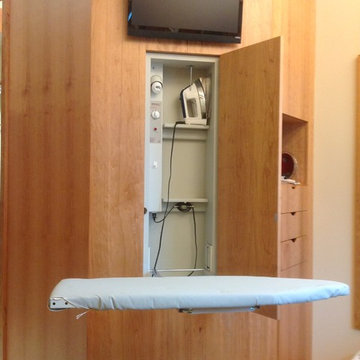
This midcentury modern master features a wall mounted tv, built-in ironing center, dual rectangular sinks, granite counter tops, brushed nickle faucets and hardware.
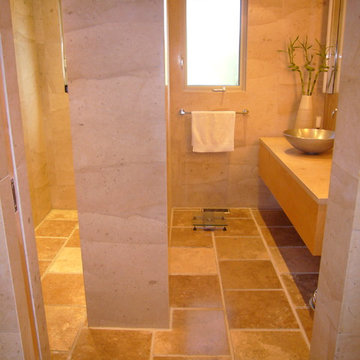
View of Master Bath from the Dressing Hallway. Full Height Pocket Door completely disappears int he opening between bath and dressing. This photo shows the "T-shaped wall" separating the Wet from Dry Areas. New casement window on each side of the divider wall. Photo: Jamie Snavley

The en Suite Bath includes a large tub as well as Prairie-style cabinetry and custom tile-work.
The homeowner had previously updated their mid-century home to match their Prairie-style preferences - completing the Kitchen, Living and DIning Rooms. This project included a complete redesign of the Bedroom wing, including Master Bedroom Suite, guest Bedrooms, and 3 Baths; as well as the Office/Den and Dining Room, all to meld the mid-century exterior with expansive windows and a new Prairie-influenced interior. Large windows (existing and new to match ) let in ample daylight and views to their expansive gardens.
Photography by homeowner.
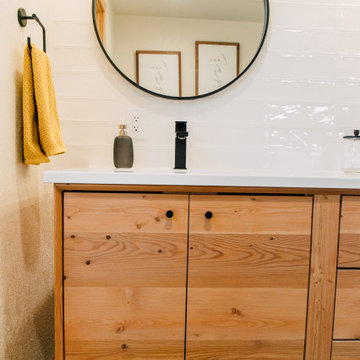
Bathroom renovation included using a closet in the hall to make the room into a bigger space. Since there is a tub in the hall bath, clients opted for a large shower instead.
Midcentury Bathroom Design Ideas
7



