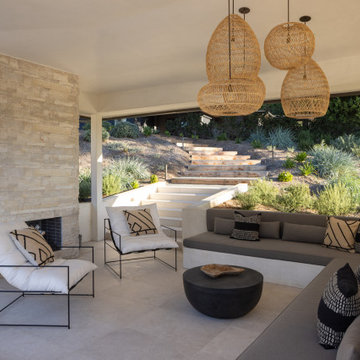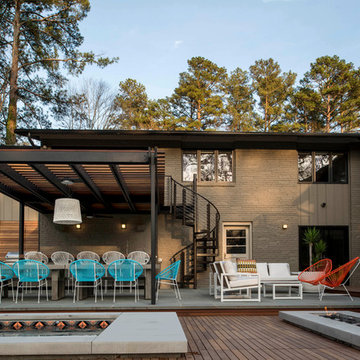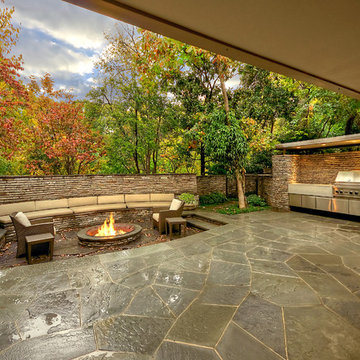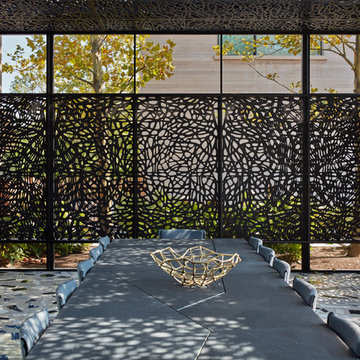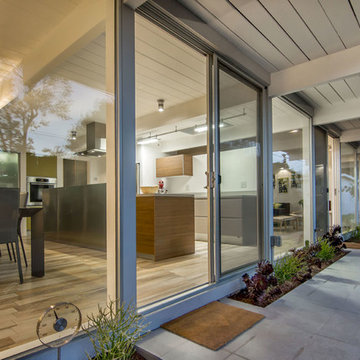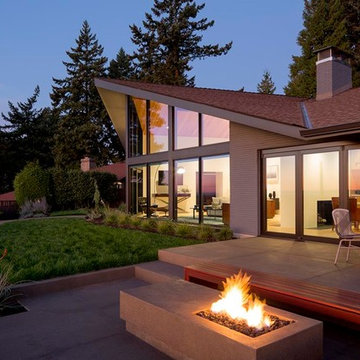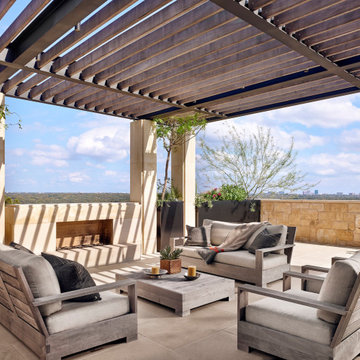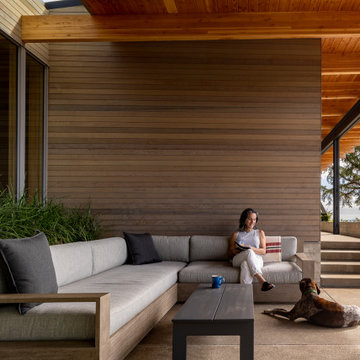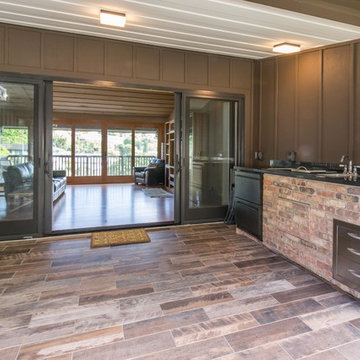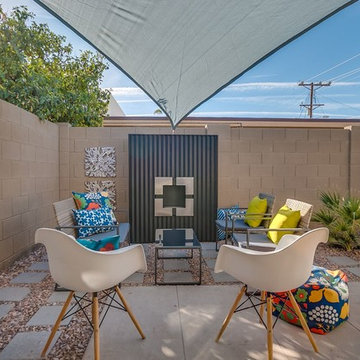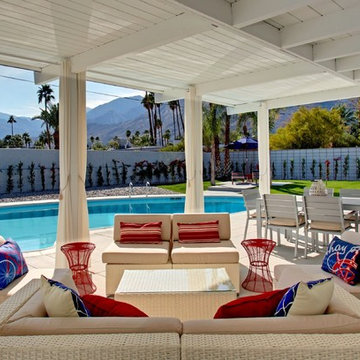Midcentury Brown Patio Design Ideas
Refine by:
Budget
Sort by:Popular Today
41 - 60 of 456 photos
Item 1 of 3
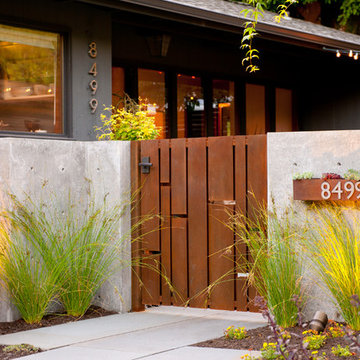
Already partially enclosed by an ipe fence and concrete wall, our client had a vision of an outdoor courtyard for entertaining on warm summer evenings since the space would be shaded by the house in the afternoon. He imagined the space with a water feature, lighting and paving surrounded by plants.
With our marching orders in place, we drew up a schematic plan quickly and met to review two options for the space. These options quickly coalesced and combined into a single vision for the space. A thick, 60” tall concrete wall would enclose the opening to the street – creating privacy and security, and making a bold statement. We knew the gate had to be interesting enough to stand up to the large concrete walls on either side, so we designed and had custom fabricated by Dennis Schleder (www.dennisschleder.com) a beautiful, visually dynamic metal gate. The gate has become the icing on the cake, all 300 pounds of it!
Other touches include drought tolerant planting, bluestone paving with pebble accents, crushed granite paving, LED accent lighting, and outdoor furniture. Both existing trees were retained and are thriving with their new soil. The garden was installed in December and our client is extremely happy with the results – so are we!
Photo credits, Coreen Schmidt
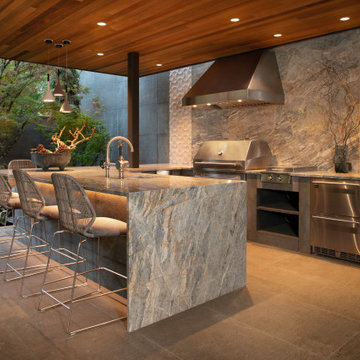
Not only do the homeowners have a grill with exceptional cooking capacity for large and small gatherings, the comprehensive design also eliminates the need to leave the party. This is made possible with the integration of fundamental kitchen components such as integrated storage cabinets, dual refrigerator drawers, an ice maker and waste and recycling units.
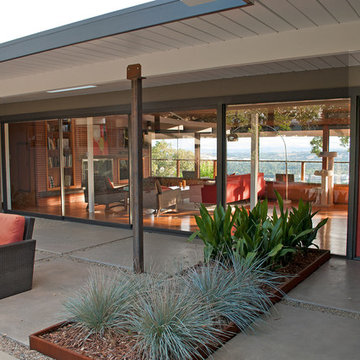
Different angle of the front courtyard. A solarium was where the corten steel posts are, which we dismantled. Kept all the interior furniture low to ensure unobstructed views. Floor to ceiling windows on either side gives lots of light and amazing views of Napa Valley on one side and the Coombsville valley on the other.
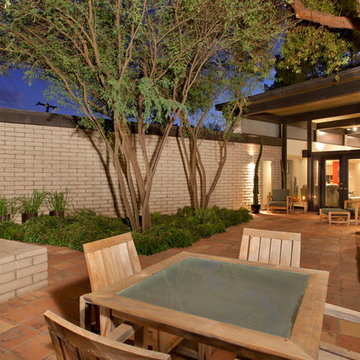
Rear Yard Courtyard Dinning Area. Photography by High Res Media L.L.C.
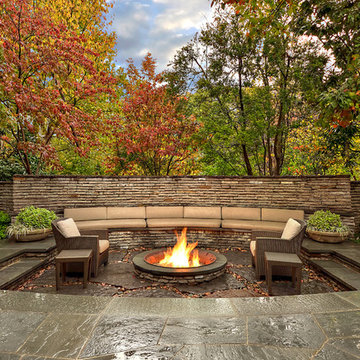
Harold Leidner Landscape Architects - private outdoor seating area with built-in seating, custom cushions and sunken fire pit
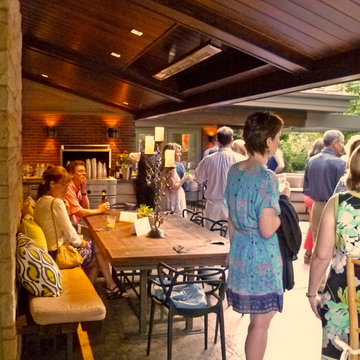
This new patio with fire pit, stamped concrete, fire pit and covered outdoor living space was part of a total renovation (with a family room addition) after a fire. The project has won three awards.
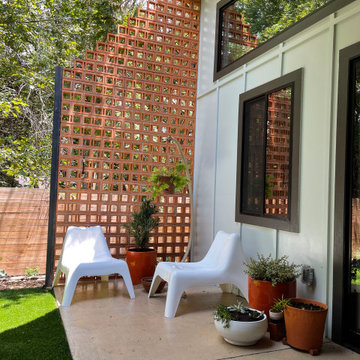
Our friends over at QuarterLab Design Build used our Ventana Breeze Blocks for a beautiful mid-century outdoor landscape project in Austin, Texas.
Check out all our handmade Breeze Blocks. Exceptional Quality & Ready To Ship!
Blog: https://shorturl.at/BOY67
Shop Breeze Blocks: https://shorturl.at/jrCHX
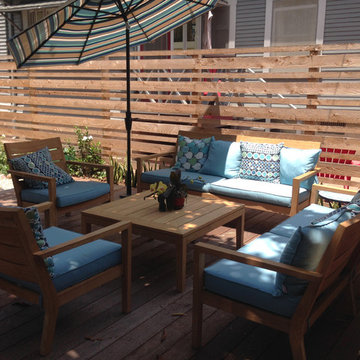
Deck with cedar fencing and Forest Stewardship Council certified patio furniture.
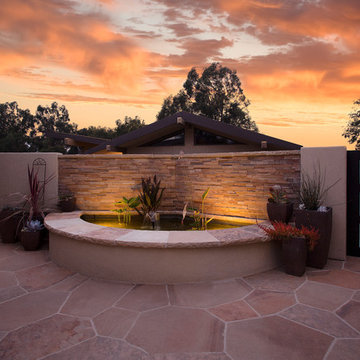
Architect: Thompson Naylor; Landscape: everGREEN Landscape Architects; Photography: Jim Bartsch Photography
Midcentury Brown Patio Design Ideas
3
