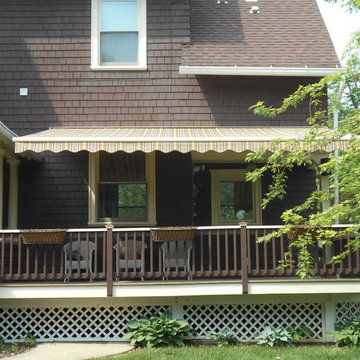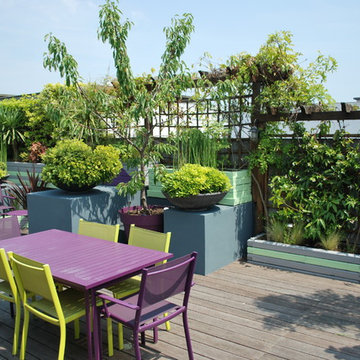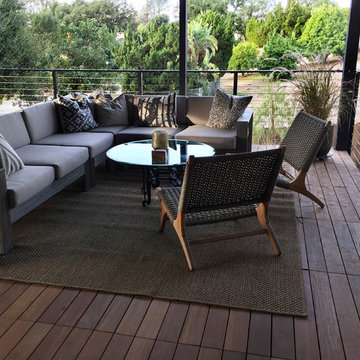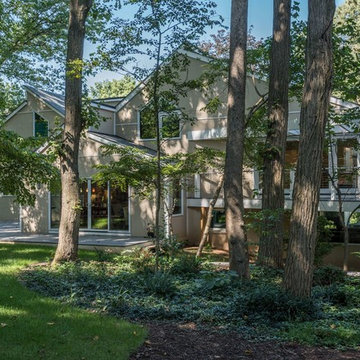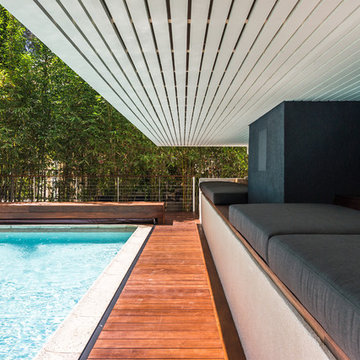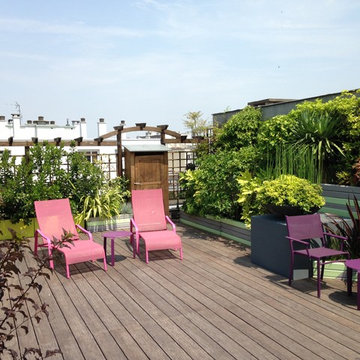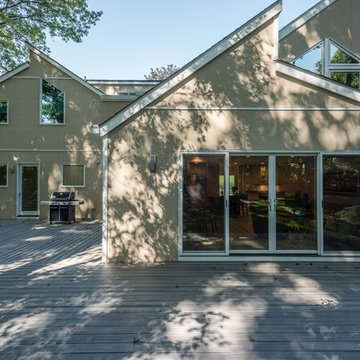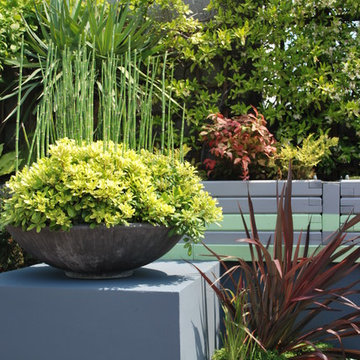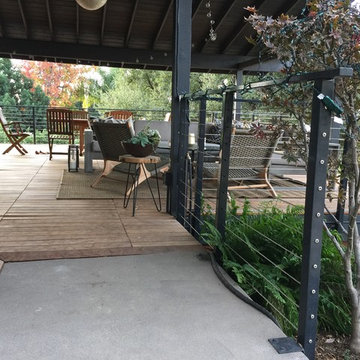Midcentury Deck Design Ideas with a Pergola
Refine by:
Budget
Sort by:Popular Today
21 - 40 of 72 photos
Item 1 of 3
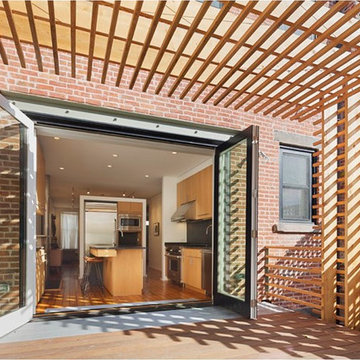
Rear deck with cedar pergola. Provides access through new folding glass doors to the backyard below from the relocated kitchen.
Role: Project Manager at Garrison Architects.
photography: Andrew Rugge
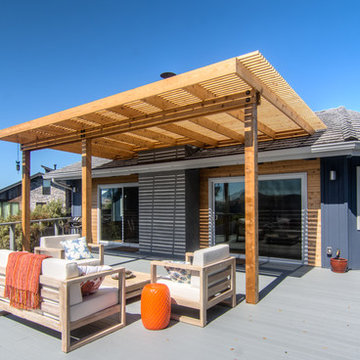
New deck boards were added to the existing deck structure and a new wood pergola was included.
Photo: Bryan Shields
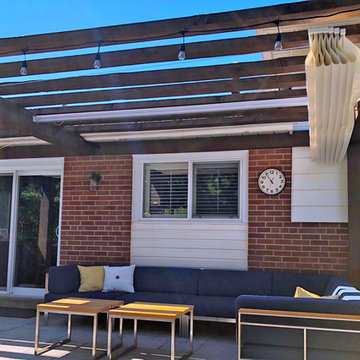
ShadeFX customized a 12’ x 10’ manual retractable shade. With simple instructions, the homeowner easily installed the Harbor-Time canopy creating a more enjoyable space.
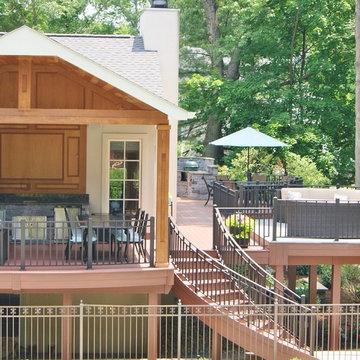
Franklin Lakes NJ. Outdoor Great room with covered structure. A granite topped wet bar under the tv on the mahogany paneled wall. This fantastic room with a tigerwood ceiling and Ipe columns has two built in heaters in the ceiling to take the chill off while watching football on a crisp fall afternoon or dining at night. In the first picture you can see the gas fire feature built into the round circular bluestone area of the deck. A perfect gathering place under the stars. This is so much more than a deck it is year round outdoor living.
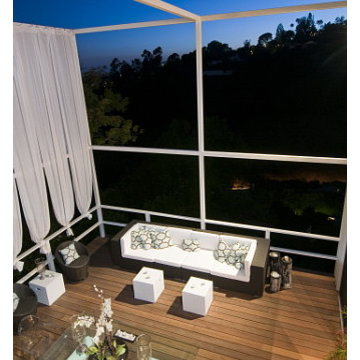
Newly restored deck of the Pasinetti House, Beverly Hills, 2008. Decking: Ipe. Photograph by Marc Angeles.
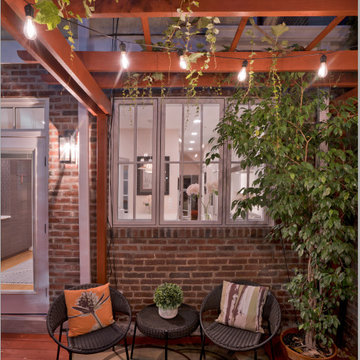
This project is also featured in Home & Design Magazine's Winter 2022 Issue
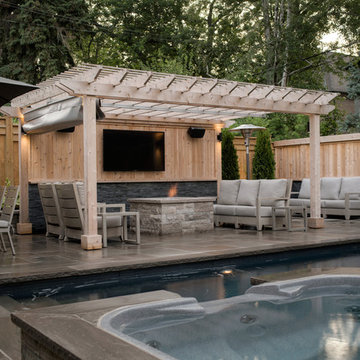
Desiring additional protection for mingling guests, ShadeFX mounted a 16’x10’ motorized retractable canopy. The innovative solution, and dark grey waterproof fabric paired perfectly with the inviting and neutral colours of this backyard design design.
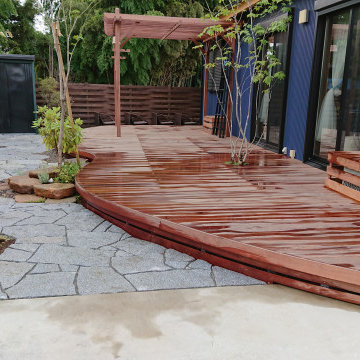
大きな曲線のウッドデッキが目を引くメインガーデンです。
ウッドデッキと石材の調和に気を使いデザインしました。
大勢でガーデンパーティーが出来るよう広いウッドデッキや石のテラスを配し
奥には日陰を作れるパーゴラもデザインしました。
石材は御影背板を使用してナチュラル感を演出しています。
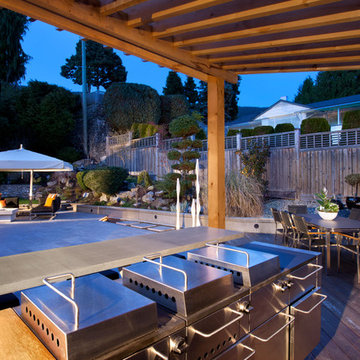
CCI Renovations/North Vancouver/Photos - Ema Peter
Featured on the cover of the June/July 2012 issue of Homes and Living magazine this interpretation of mid century modern architecture wow's you from every angle. The name of the home was coined "L'Orange" from the homeowners love of the colour orange and the ingenious ways it has been integrated into the design.
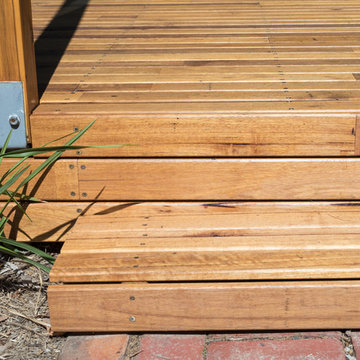
Charlie Kinross Photography *
-----------------------------------------------
Silvertop Ash Decking - Feature Grade
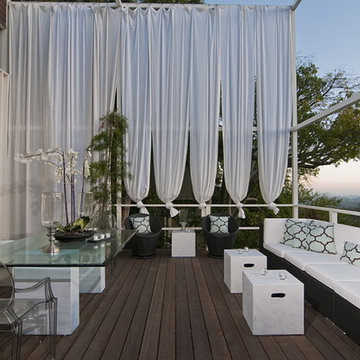
Newly restored deck of the Pasinetti House, Beverly Hills, 2008. Decking: Ipe. View to Pacific Ocean and Catalina Island. Photograph by Marc Angeles.
Midcentury Deck Design Ideas with a Pergola
2
