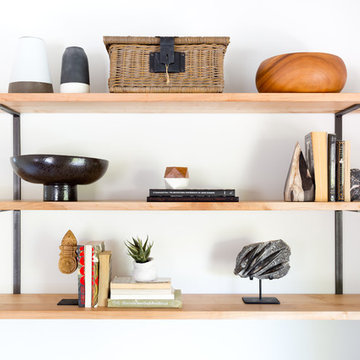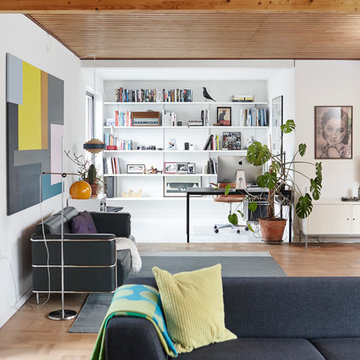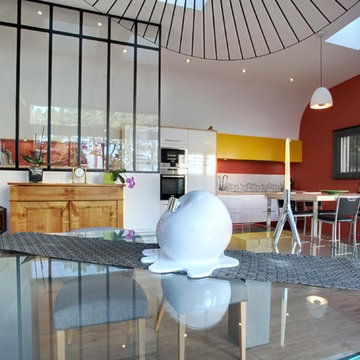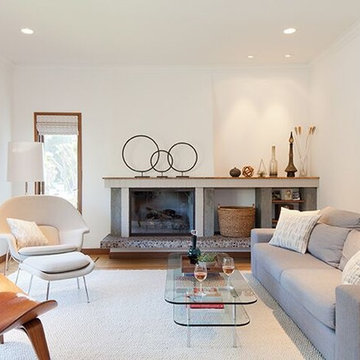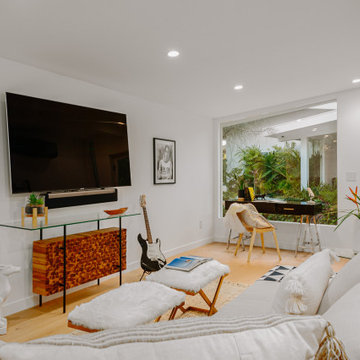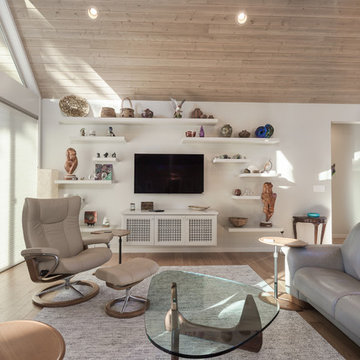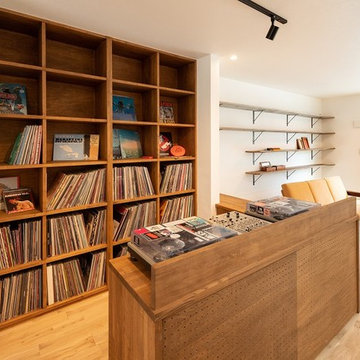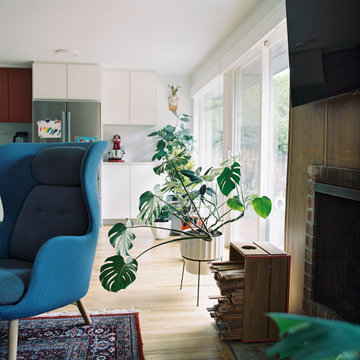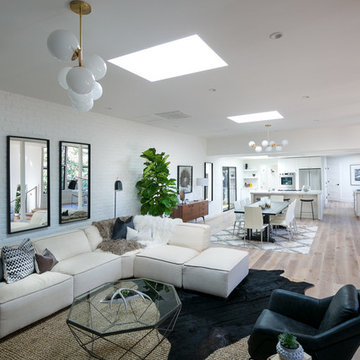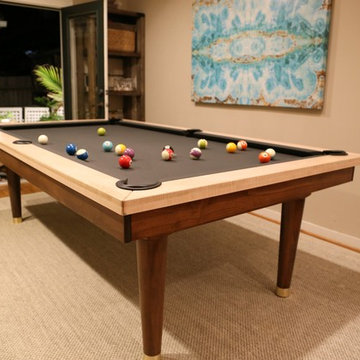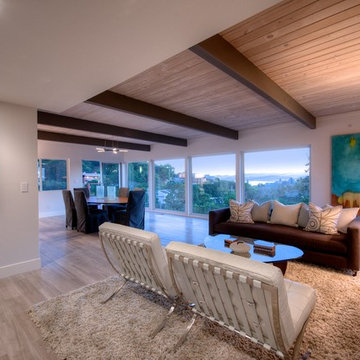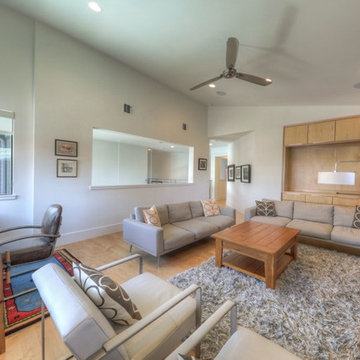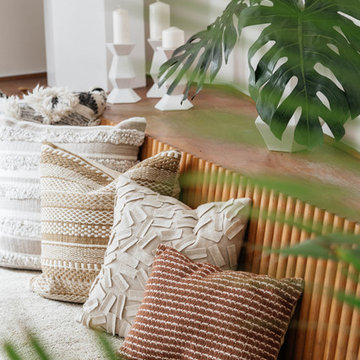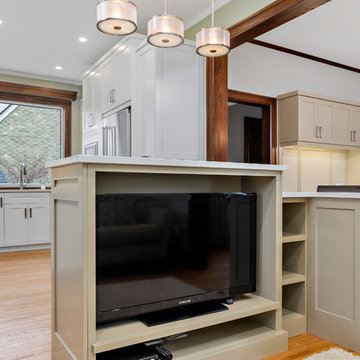Midcentury Family Room Design Photos with Light Hardwood Floors
Refine by:
Budget
Sort by:Popular Today
321 - 340 of 715 photos
Item 1 of 3
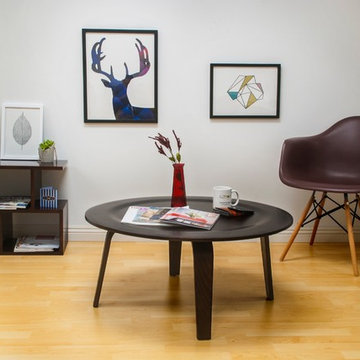
This perfectly sized coffee table is so versatile, it suits both modern and traditional spaces. The rounded slightly concave top is like no other. And with its gently curved legs, it brings a very beautiful look. The Organic feel of the table comes from the thin wood layers under heat and pressure, creating these astonishing curves.
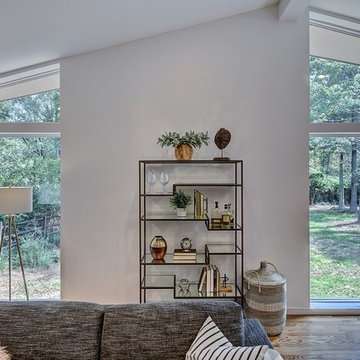
The 12' vaulted ceiling is highlighted by the floor to ceiling windows and 4' overhangs that reach out into this mature backyard.
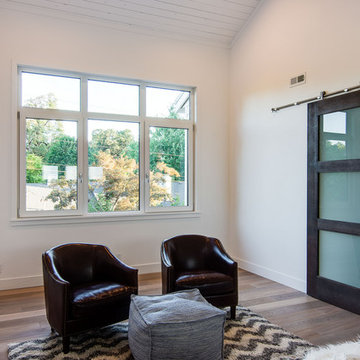
Here is an architecturally built house from the early 1970's which was brought into the new century during this complete home remodel by opening up the main living space with two small additions off the back of the house creating a seamless exterior wall, dropping the floor to one level throughout, exposing the post an beam supports, creating main level on-suite, den/office space, refurbishing the existing powder room, adding a butlers pantry, creating an over sized kitchen with 17' island, refurbishing the existing bedrooms and creating a new master bedroom floor plan with walk in closet, adding an upstairs bonus room off an existing porch, remodeling the existing guest bathroom, and creating an in-law suite out of the existing workshop and garden tool room.
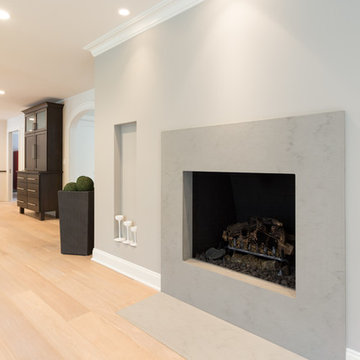
This simple solid stone fireplace looks stunning in this space. No mess and no hassle with gas fires.
Blackstock Photography
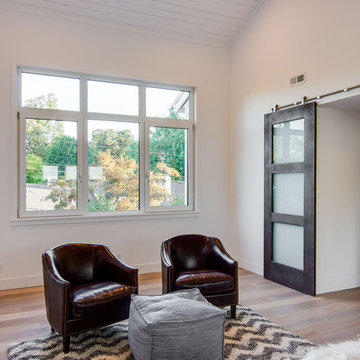
Here is an architecturally built house from the early 1970's which was brought into the new century during this complete home remodel by opening up the main living space with two small additions off the back of the house creating a seamless exterior wall, dropping the floor to one level throughout, exposing the post an beam supports, creating main level on-suite, den/office space, refurbishing the existing powder room, adding a butlers pantry, creating an over sized kitchen with 17' island, refurbishing the existing bedrooms and creating a new master bedroom floor plan with walk in closet, adding an upstairs bonus room off an existing porch, remodeling the existing guest bathroom, and creating an in-law suite out of the existing workshop and garden tool room.
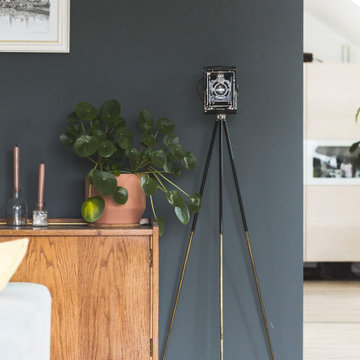
In diesem Wohn- & Essbereich wurden die von der Besitzerin geliebten und über Jahre liebevoll ausgesuchten alten Möbel & Accessoires neu in Szene gesetzt. Neue Polster, gezielt ausgewählte Wandfarben und moderne Elemente rücken diese Lieblingsstücke in ein ganz neues Licht.
Midcentury Family Room Design Photos with Light Hardwood Floors
17
