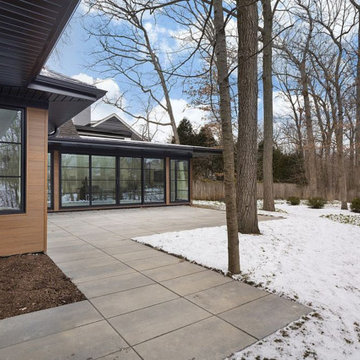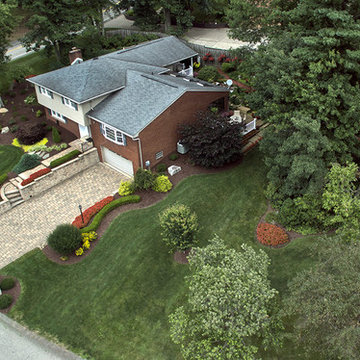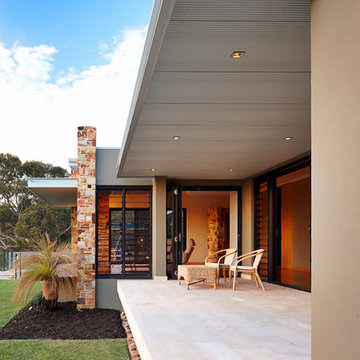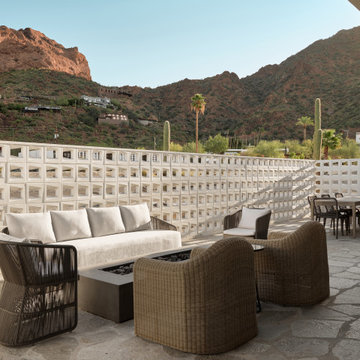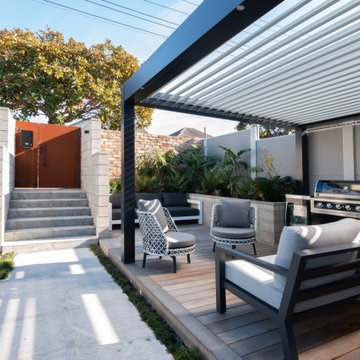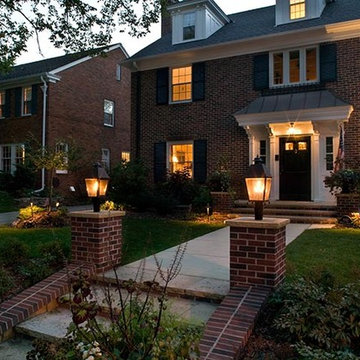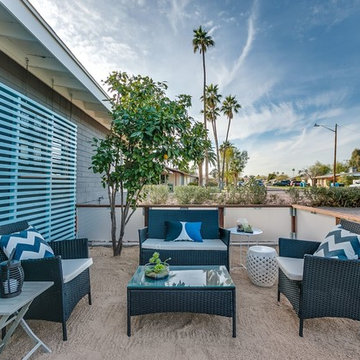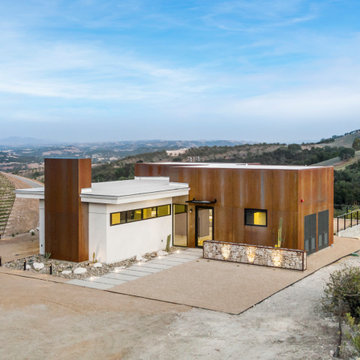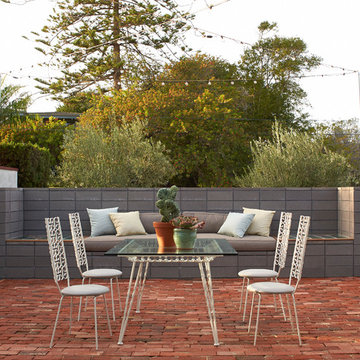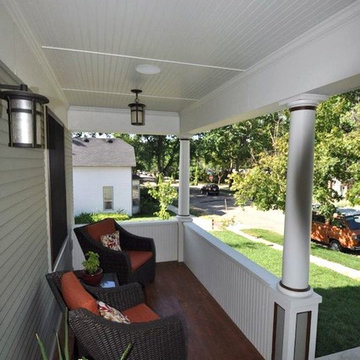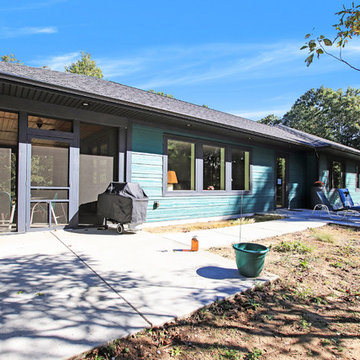Midcentury Front Yard Patio Design Ideas
Refine by:
Budget
Sort by:Popular Today
21 - 40 of 73 photos
Item 1 of 3
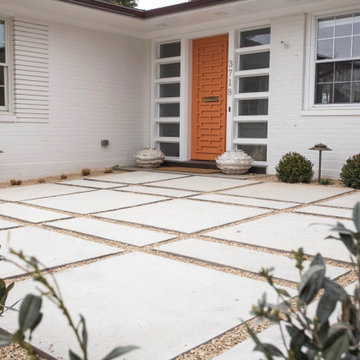
Mid-century inspired concrete pavers create a beautiful outdoor patio for this 1960's home.
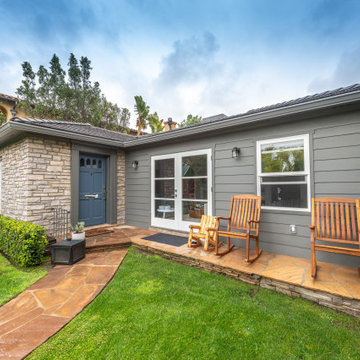
The front of the house maintains it's original 1949 California traditional yet modern look of stacked stone walls with wood siding, along with the addition of new french doors and windows.
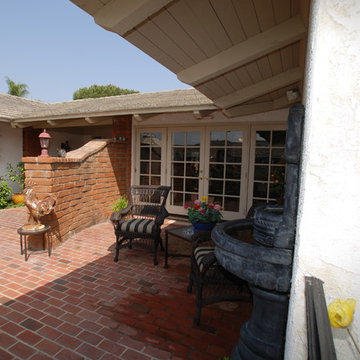
This beautiful sunroom design we created invites you right in to sit down and relax. We valuted the interior ceiling to allow for the chandalier to be recessed, added the trellis on the mirrors, installed 3/8 inch brick pavers, the Trompe-l'oeil painting make you feel like your still outside, we removed a 6 foot window and installed a 12 foot door with sidelights that crank out to allow for a cross breez, we sawcut the patio and installed a partioning wall in old Mexican bricks, we installed the fauntain with autofill for the water. On the other walls behind the interior trellis we faux painted the walls with a rubbed look. This absolutely gorgeous room is bringing the outside in and asking you to sit down and relax!
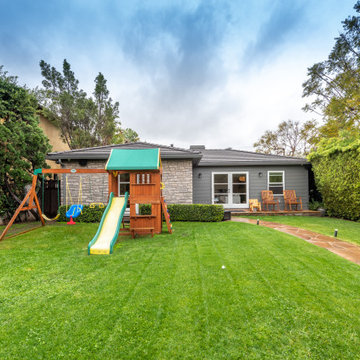
This front yard is enclosed and private, with lots of space for the kids to play. The front of the house maintains it's original 1949 California traditional yet modern look of stacked stone walls with wood siding, along with the addition of new french doors and windows.
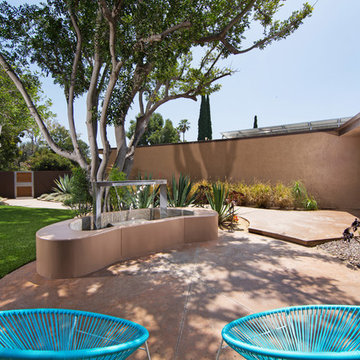
Photo Credit: Sign On San Diego.
The courtyard has high-end, synthetic lawn and low-water desert plants. On the side of the house is a vegetable / herb patch, perfect for summer tomatoes, peppers, and squash. The fountain was designed by the current homeowners to mirror the kidney-bean shape of the living room fireplace. Reflections from the indoor fireplace appear in the fountain.
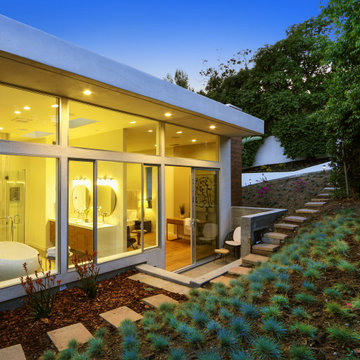
Our Master Suite addition flows seamlessly to its own private patio. A private space of respite for the owner to meditate and enjoy tranquility.
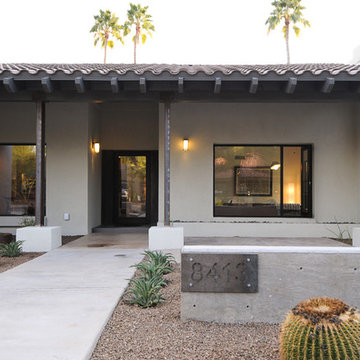
Western Window Systems and Arcadia commercial storefront windows and doors were provided and installed by MOS Glass Contractors in this modern McCormick Ranch home. Photos by Joel Contreras.
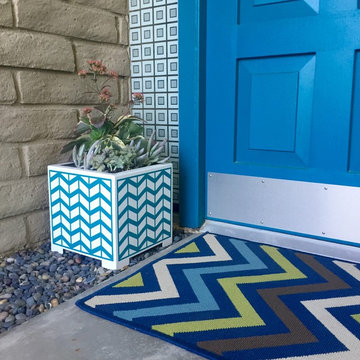
Custom Planter with a Mid Century Pattern fits this 1960's Mid Century Homes Entry
Midcentury Front Yard Patio Design Ideas
2
