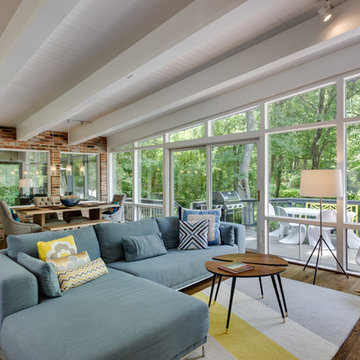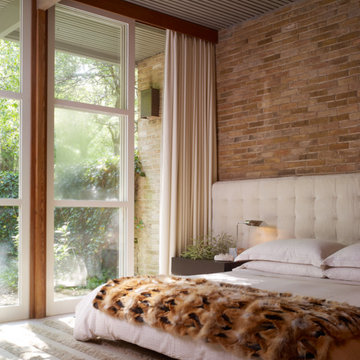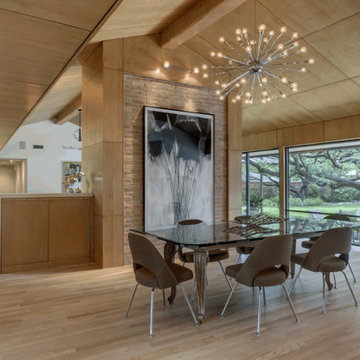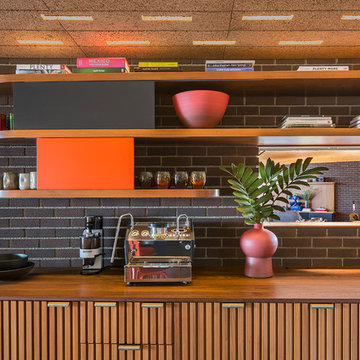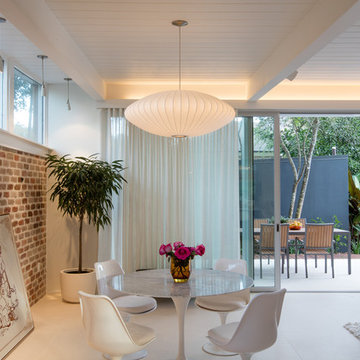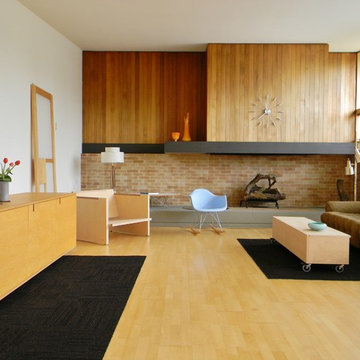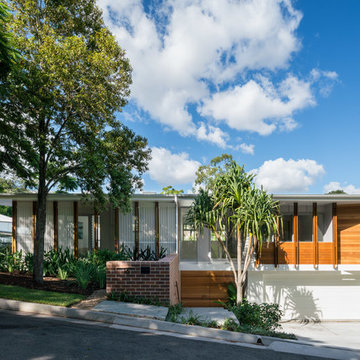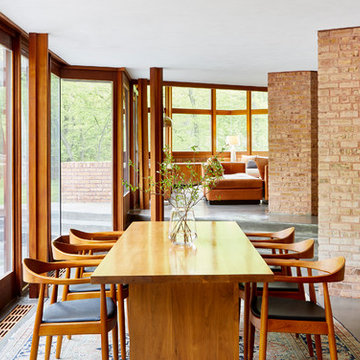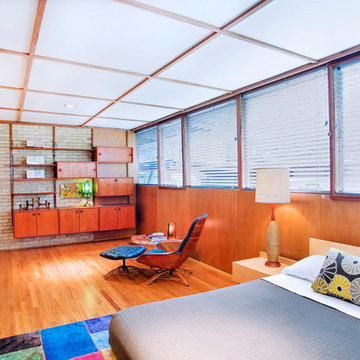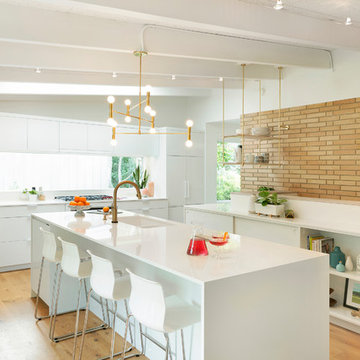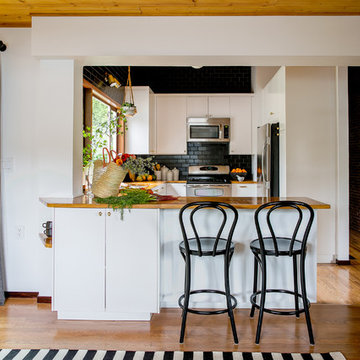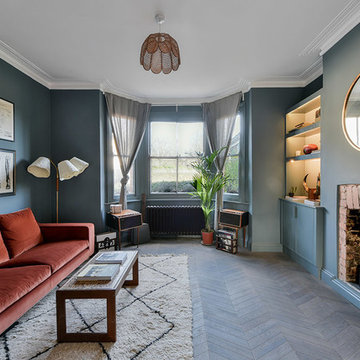98 Midcentury Home Design Photos

Open Concept living room with original fireplace and tongue and groove ceilings. New Epoxy floors.

Embracing the organic, wild aesthetic of the Arizona desert, this home offers thoughtful landscape architecture that enhances the native palette without a single irrigation drip line.
Landscape Architect: Greey|Pickett
Architect: Clint Miller Architect
Landscape Contractor: Premier Environments
Photography: Steve Thompson
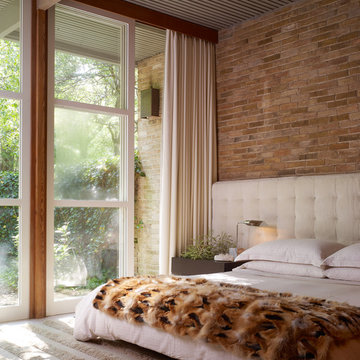
Renovation and Energy retrofit of a single family home designed by noted Texas Architect O'Neil Ford.
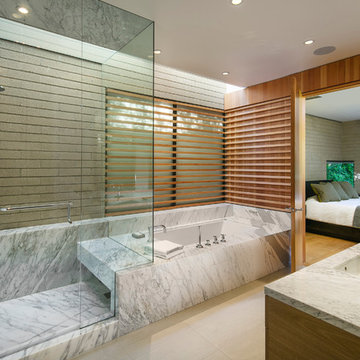
The second story sits slightly pulled back on all sides to make room for peripheral skylights, allowing natural light to permeate into the lower levels.
Photo: Jim Bartsch
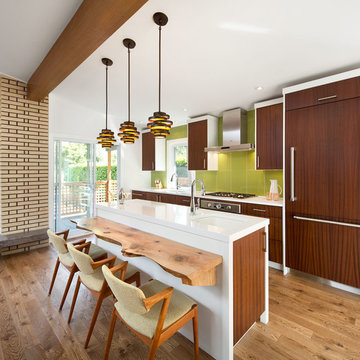
Ema Peter Photography http://www.emapeter.com/
Constructed by Best Builders. http://www.houzz.com/pro/bestbuildersca/ www.bestbuilders.ca
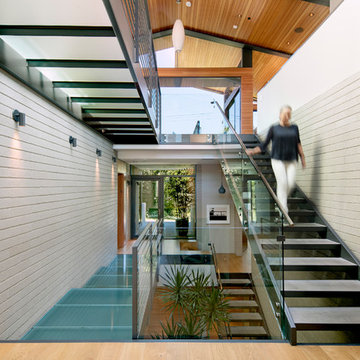
Upon entry, one is greeted by an impressive three-story atrium, accented by steel-framed glass floors and topped with pitched roof ceilings.
Photo: Jim Bartsch
98 Midcentury Home Design Photos
1




















