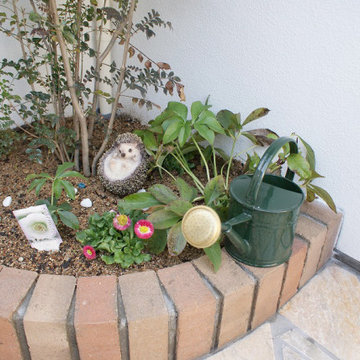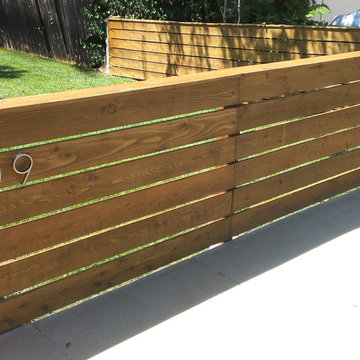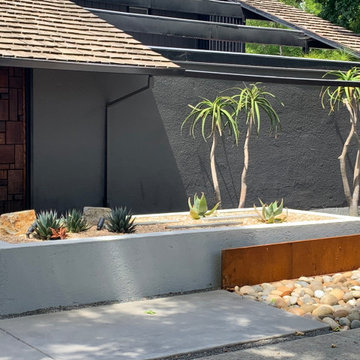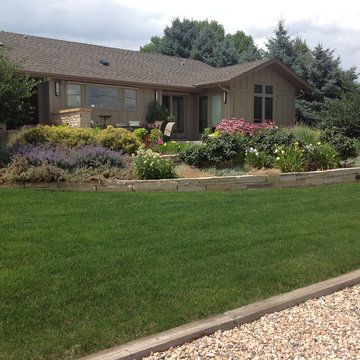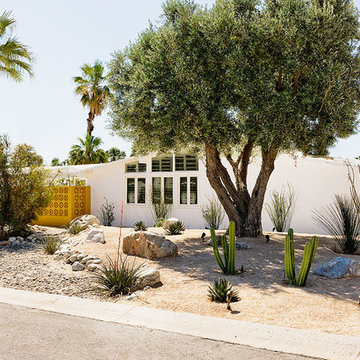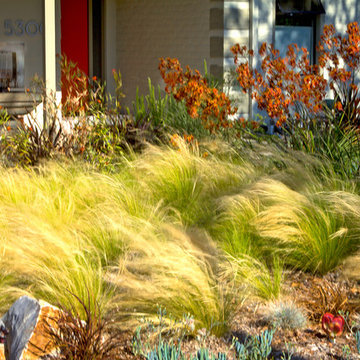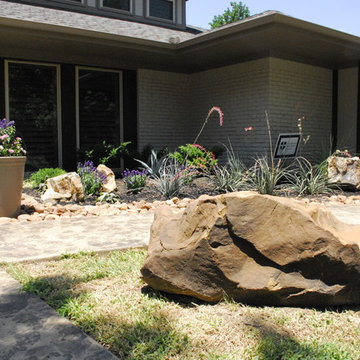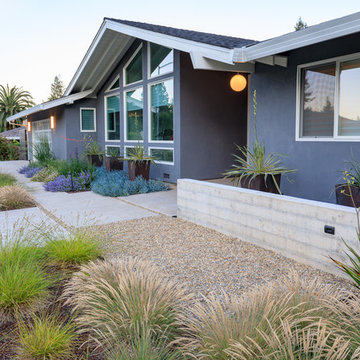Refine by:
Budget
Sort by:Popular Today
61 - 80 of 1,208 photos
Item 1 of 3
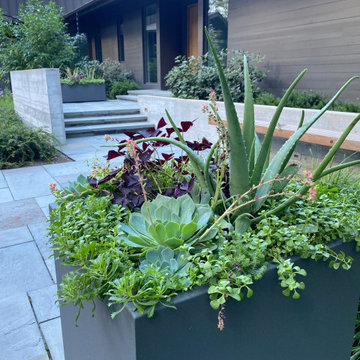
Succulents, shamrock plants and ground cover provide an interesting summer combination in the contemporary container.
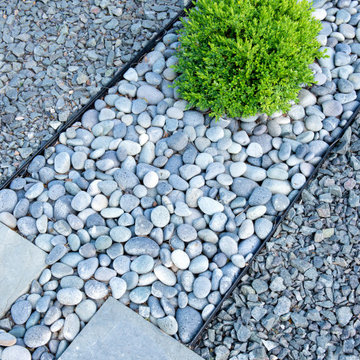
Close up photo of the beach pebble mulch around the boxwoods, contrasting with the rougher texture of the granite chips.
Renn Kuhnen Photography
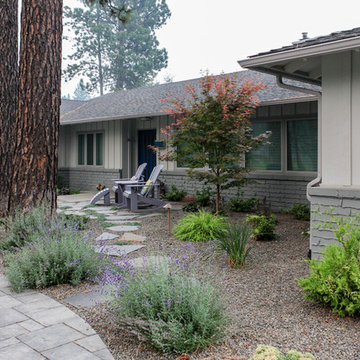
After moving into a mid-century ranch home on Spokane's South Hill, these homeowners gave the tired landscape a dramatic makeover. The aging asphalt driveway was replaced by precast concrete pavers that coordinate with a new walkway of sandwashed concrete pads. A pared-down front lawn reduces the overall water use of the landscape, while sculptural boulders add character. A small flagstone patio creates a spot to enjoy the outdoors in the courtyard-like area between the house and the towering ponderosa pines. The backyard received a similar update, with a new garden area, water feature, and paver patio anchoring the updated space.
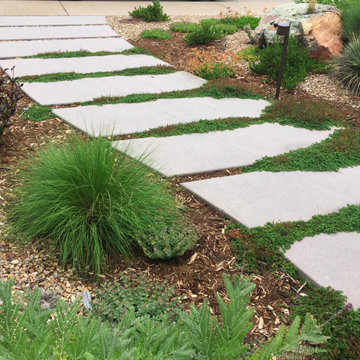
The homeowner of this midcentury modern residence in Boulder is originally from Australia and wanted the landscape design plantings to be inspired by her native land. End result was practical contemporary aesthetics, economical concrete dimensional-cut steppers, and a fabulous plant palette of ornamental grasses, hardy ground covers, and Colorado-friendly succulents.
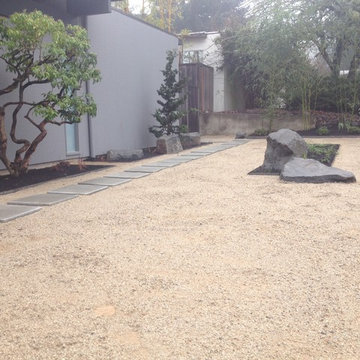
Slabs lead across the decomposed granite to the side gate while a Pieris and Hinoki stand guard.
By Ben Bowen of Ross NW Watergardens, a Portland landscaping firm.
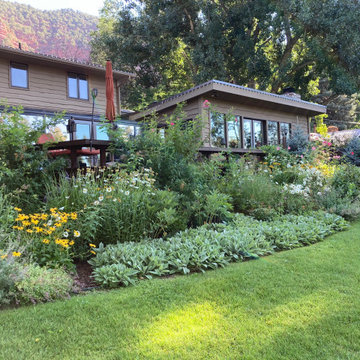
The home was perched on a massive expanse of lawn that we "right sized" by composing garden beds in correct proportion to the home.
The Client wanted beauty, opulence, lushness, and sensual delight. Climbing roses waves their blossoms in air, backlight by river water light. Ornamental grasses spray like whitewater from between romantic garden favorites: peonies, daisies, delphinium, catmints.
Each species was selected for its solid performance, be it everblooming blossoms, fragrance, or architectural stature. Repetition, proportion, form and rhythm bring order and ease to the eye, whether something is in flower or not.
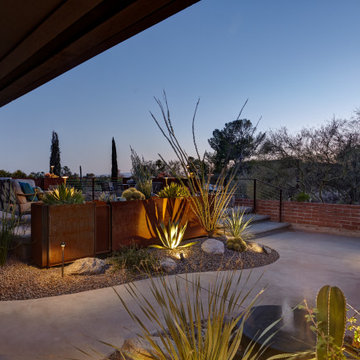
Low water high impact patio garden landscape. Colorful succulents and plants that attract hummingbirds. Night lighting created a magical effect in this rooftop garden. Hardscape using concrete with floating deck and steps. Corten planters and steel cable handrail create a secure barrier while keeping views open and airy. Tucson city view from the Catalina Foothills.
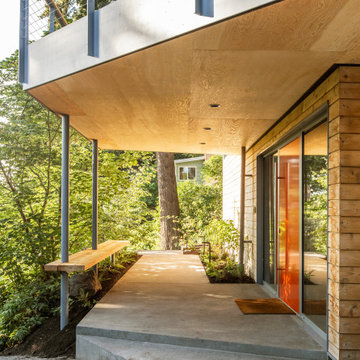
A custom D1 Entry Door flanked by substantial sidelights was designed in a bold rust color to highlight the entrance to the home and provide a sense of welcoming. The vibrant entrance sets a tone of excitement and vivacity that is carried throughout the home. A combination of cedar, concrete, and metal siding grounds the home in its environment, provides architectural interest, and enlists massing to double as an ornament. The overall effect is a design that remains understated among the diverse vegetation but also serves enough eye-catching design elements to delight the senses.
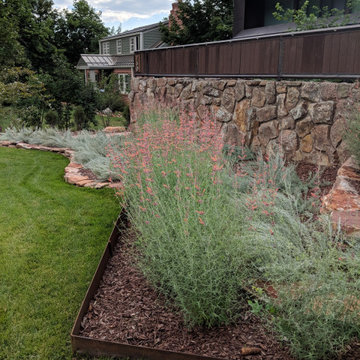
K. Dakin Design won the 2018 CARE award from the Custom Builder and Remodeler Council of Denver for the reimagination of the landscape around this classic organic-modernist home designed by Charles Haertling. The landscape design is inspired by the original home and it’s materials, especially the distinct, clean lines of the architecture and the natural, stone veneer found on the house and landscape walls. The outlines of garden beds, a small patio and a water feature reiterate the home’s straight walls juxtaposed against rough, irregular stone facades and details. This sensitivity to the architecture is clearly seen in the triangular shapes balanced with curved forms.
The clients, a couple with busy lives, wanted a simple landscape with lawn for their dogs to fetch balls. The amenities they desired were a spa, vegetable beds, fire pit, and a water feature. They wanted to soften the tall, site walls with plant material. All the material, such as the discarded, stone veneer and left-over, flagstone paving was recycled into new edging around garden areas, new flagstone paths, and a water feature. The front entry walk was inspired by a walkway at Gunnar Asplund’s cemetary in Sweden. All plant material, aside from the turf, was low water, native or climate appropriate.
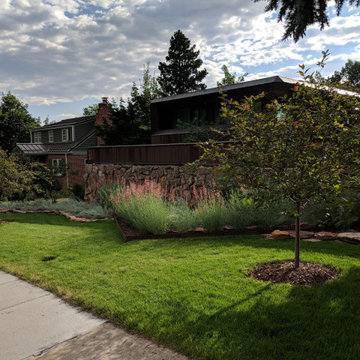
K. Dakin Design won the 2018 CARE award from the Custom Builder and Remodeler Council of Denver for the reimagination of the landscape around this classic organic-modernist home designed by Charles Haertling. The landscape design is inspired by the original home and it’s materials, especially the distinct, clean lines of the architecture and the natural, stone veneer found on the house and landscape walls. The outlines of garden beds, a small patio and a water feature reiterate the home’s straight walls juxtaposed against rough, irregular stone facades and details. This sensitivity to the architecture is clearly seen in the triangular shapes balanced with curved forms.
The clients, a couple with busy lives, wanted a simple landscape with lawn for their dogs to fetch balls. The amenities they desired were a spa, vegetable beds, fire pit, and a water feature. They wanted to soften the tall, site walls with plant material. All the material, such as the discarded, stone veneer and left-over, flagstone paving was recycled into new edging around garden areas, new flagstone paths, and a water feature. The front entry walk was inspired by a walkway at Gunnar Asplund’s cemetary in Sweden. All plant material, aside from the turf, was low water, native or climate appropriate.
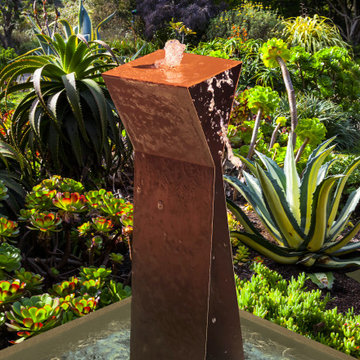
X4 MINI-MOD Fountain in powdercoat rust finish. Installed in a small concrete/tiled pool in a midcentury modern home on the Palos Verdes Peninsula.
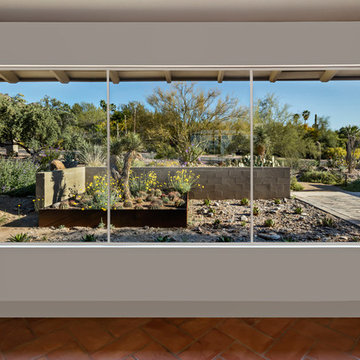
The renovation of this Mid-Century Ranch features the reintroduction of native plant species highlighted with steel planters, steppingstones, a ramada and small fountain.
Landscape Architect: Greey|Pickett
Architect: Clint Miller Architect
General Contractor: Sonora Sunset Construction
Landscape Contractor: West Point Landscaping
Photography: Steve Thompson
Midcentury Outdoor Front Yard Design Ideas
4






