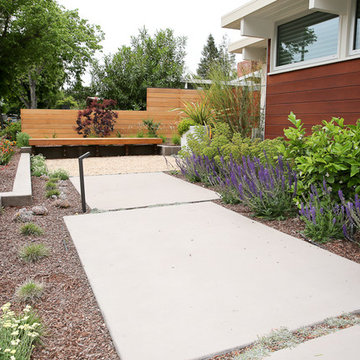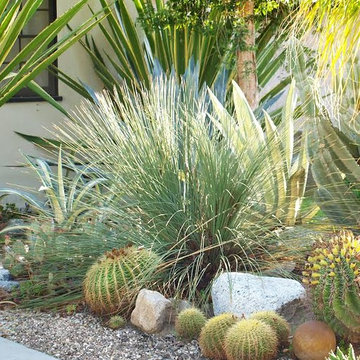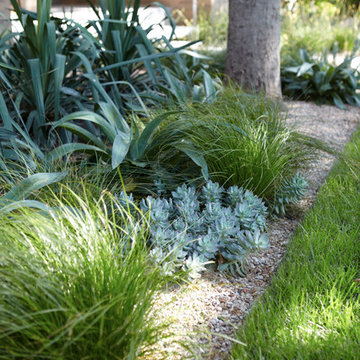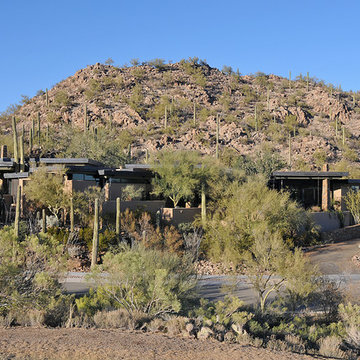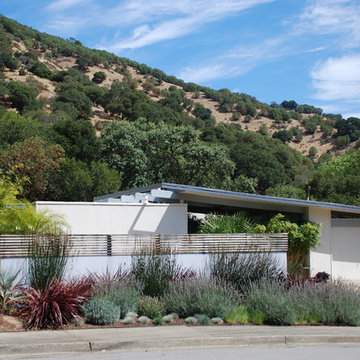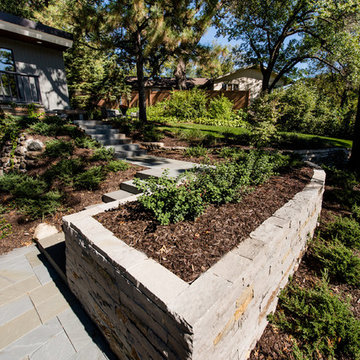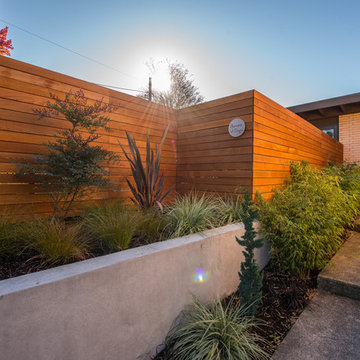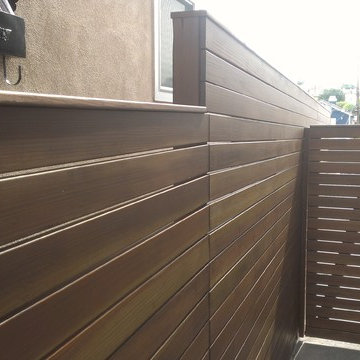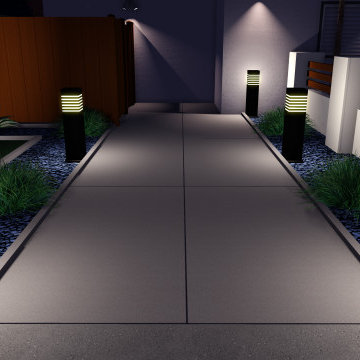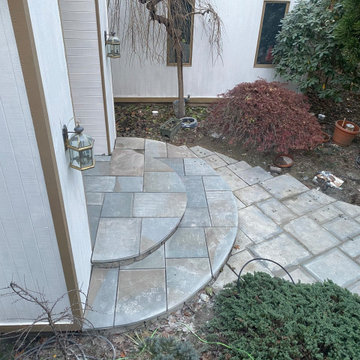Refine by:
Budget
Sort by:Popular Today
81 - 100 of 1,208 photos
Item 1 of 3
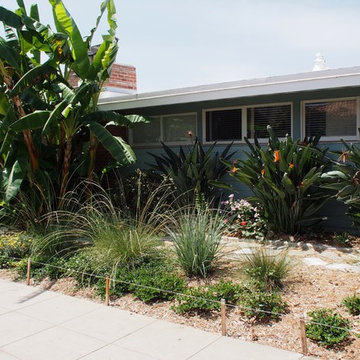
Side yard turf removal and planting with drought tolerant and California native plants. Installed a dwarf/nana Natal Plum hedge along sidewalk to deter pet owners from pooping on yard (hence the string). 8 month mark after install.
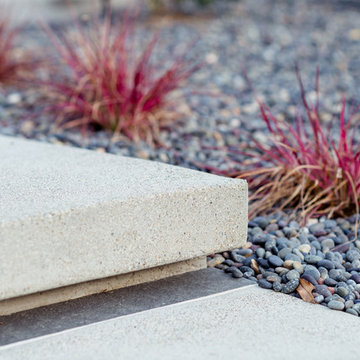
Thin strips of basalt stone inlay adds visual interest and depth at the new entry by highlighting the horizontality of the midcentury exterior and establishing material continuity with the cool tones of the native landscaping.
photo: jimmy cheng photography
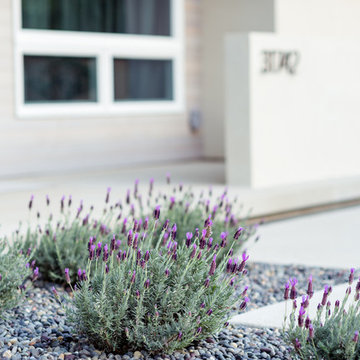
Lavender, along with gravel, basalt and other native plantings add to the beautiful cool color palette, enhancing the architectural design while providing for a drought-tolerant and low-maintenance front yard.
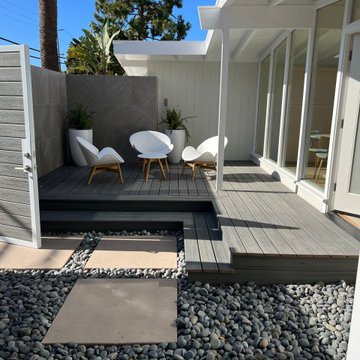
Eichler living invites the outdoors in with this redesigned entry courtyard and inviting deck. 7' tall wall veneered with porcelain tiles encloses the space providing privacy from the busy street.
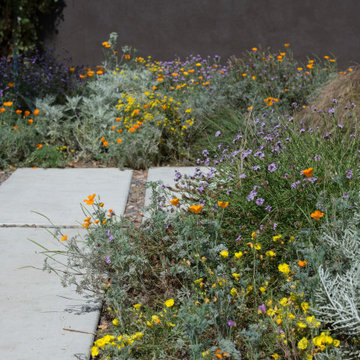
Designed for a Cliff May "Rancho" home, this project resulted comfortable outdoor spaces for relaxation and entertaining. New walls and fencing, softened with lush planting, create a private atmosphere. And a casual, meadow-style garden filled with California native plants echoes the home's open, airy feeling. Photos by Martin Cox.
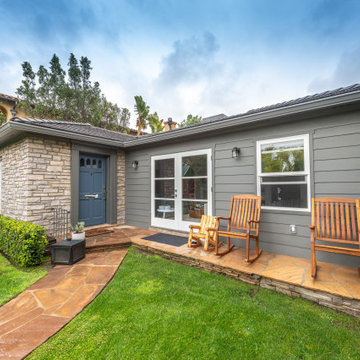
The front of the house maintains it's original 1949 California traditional yet modern look of stacked stone walls with wood siding, along with the addition of new french doors and windows.
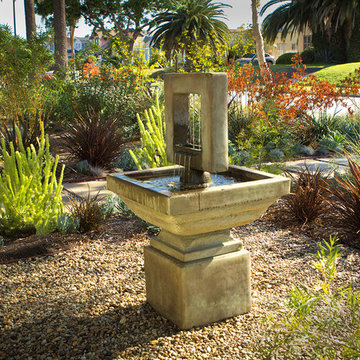
Fountain at the front entrance next to concrete paver pathway.
©Daniel Bosler Photography
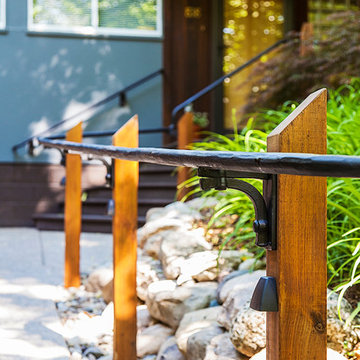
Custom handrail and posts with new boulder landscape wall, photograph by Jeff Garland
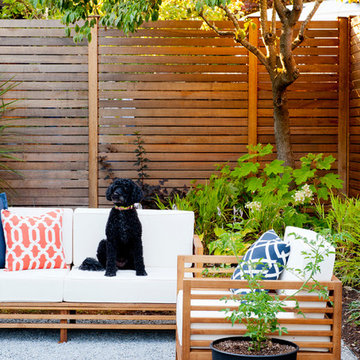
Already partially enclosed by an ipe fence and concrete wall, our client had a vision of an outdoor courtyard for entertaining on warm summer evenings since the space would be shaded by the house in the afternoon. He imagined the space with a water feature, lighting and paving surrounded by plants.
With our marching orders in place, we drew up a schematic plan quickly and met to review two options for the space. These options quickly coalesced and combined into a single vision for the space. A thick, 60” tall concrete wall would enclose the opening to the street – creating privacy and security, and making a bold statement. We knew the gate had to be interesting enough to stand up to the large concrete walls on either side, so we designed and had custom fabricated by Dennis Schleder (www.dennisschleder.com) a beautiful, visually dynamic metal gate.
Other touches include drought tolerant planting, bluestone paving with pebble accents, crushed granite paving, LED accent lighting, and outdoor furniture. Both existing trees were retained and are thriving with their new soil.
Photography by: http://www.coreenschmidt.com/
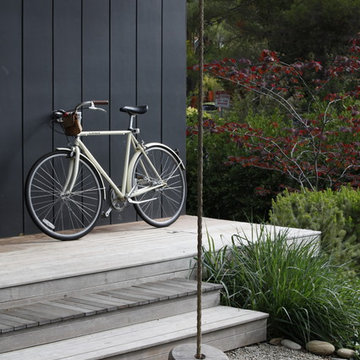
Mark Tessier Landscape Architecture designed this textural, drought tolerant, warm modern garden to complement the mid-century design of the home. The use of various materials including gravel, wood, and concrete mixed with a lush drought resistant planting palette offer a homeowners and visitors a multi sensory environment.
Photos by Art Gray
Midcentury Outdoor Front Yard Design Ideas
5






