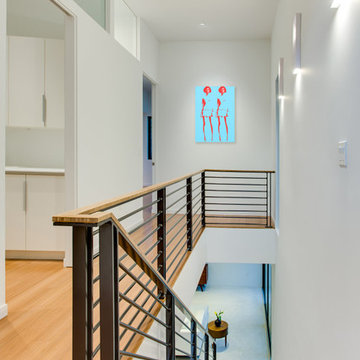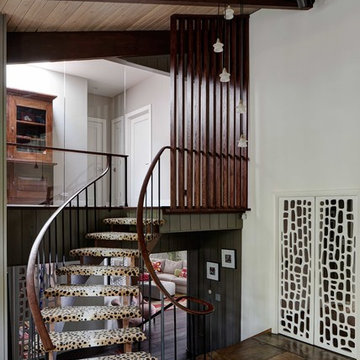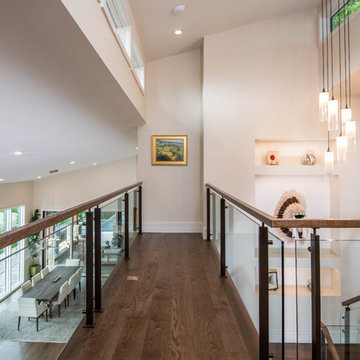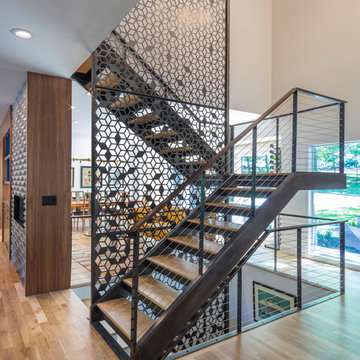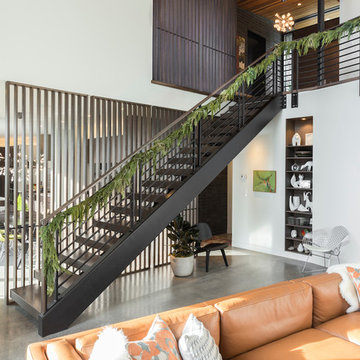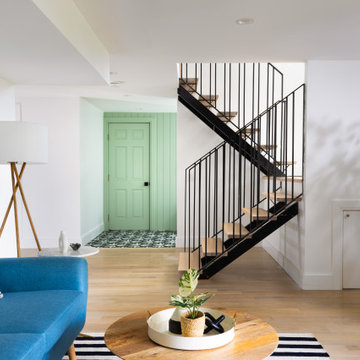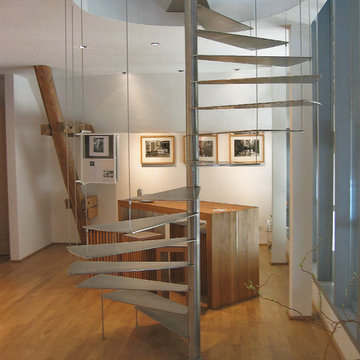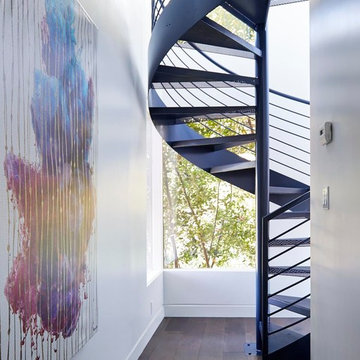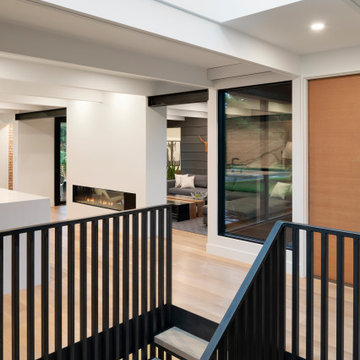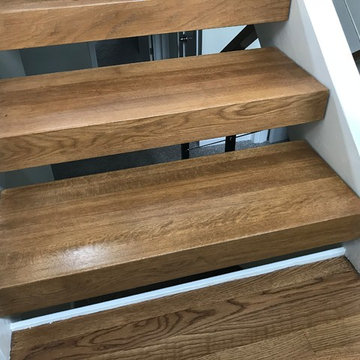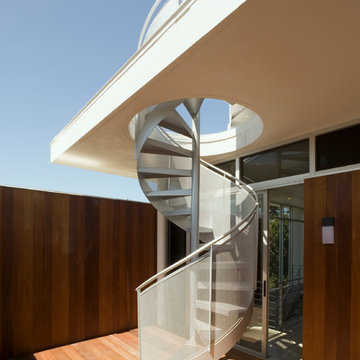Midcentury Staircase Design Ideas with Open Risers
Refine by:
Budget
Sort by:Popular Today
41 - 60 of 252 photos
Item 1 of 3
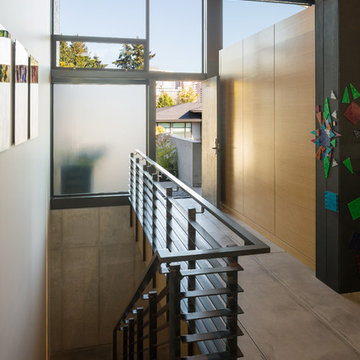
Steel staircase at entry features laminated oak treads. Heated concrete floors extend to both levels. The column covered with steel, on the right, contains HVAC ducts, and is decorated by the owners with changing magnet patterns.
Photo by Lara Swimmer
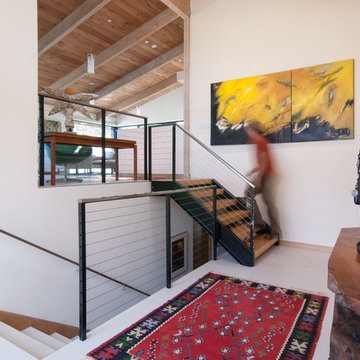
This project got its start when a proud homeowner built his residence a number of decades back on a beautiful site in Solana Beach. The new design proposed a complete reconfiguration of the interior layout and a new gallery walkway. These changes would tie together the existing house and detached garage. Simple and well executed framing made this work relatively simple, keeping the existing exterior walls and roof in place. New interior and exterior finishes were applied throughout the house. In addition to reusing most of the existing structure, sustainable features include abundant natural light and ventilation, radiant heating, solar hot water and a PV system.
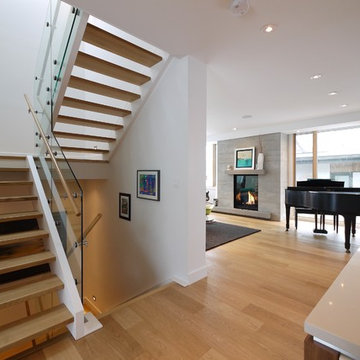
The large open-riser stair is located at the heart of the home and helps separate the private living areas from more public reception spaces.
It's capped by a large 4'x4' skylight that washed light deep into the central parts of the home.
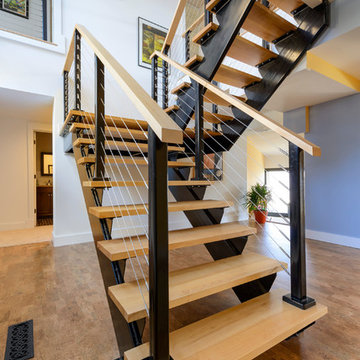
Main Staircase
As the new main focal point of the home, the stairs were designed with clean lines and a slightly industrial feel. The stingers, tread supports and railing posts are fabricated from powder coated tubular and flat steel. The handrails, treads and landing are solid 1 1/2" thick maple. The treads and landing are treaded with a non-slip polyurethane. There are over 400 stainless steel fittings and nearly 1000’ of stainless steel cable that make up the railings.
Photos By Michael Schneider
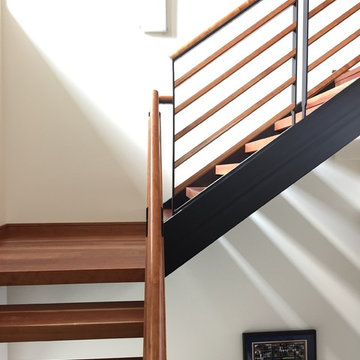
This is a home that was designed around the property. With views in every direction from the master suite and almost everywhere else in the home. The home was designed by local architect Randy Sample and the interior architecture was designed by Maurice Jennings Architecture, a disciple of E. Fay Jones. New Construction of a 4,400 sf custom home in the Southbay Neighborhood of Osprey, FL, just south of Sarasota.
Photo - Ricky Perrone
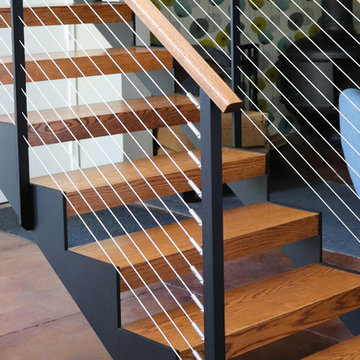
Keuka Studios custom fabricated this steel sawtooth style stringer staircase. The treads and top rail are oak.
www.keuka-studios.com
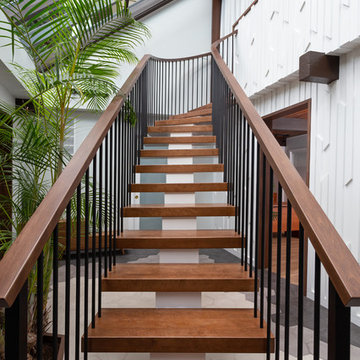
My House Design/Build Team | www.myhousedesignbuild.com | 604-694-6873 | Duy Nguyen Photography -------------------------------------------------------Right from the beginning it was evident that this Coquitlam Renovation was unique. It’s first impression was memorable as immediately after entering the front door, just past the dining table, there was a tree growing in the middle of home! Upon further inspection of the space it became apparent that this home had undergone several alterations during its lifetime... We knew we wanted to transform this central space to be the focal point. The home’s design became based around the atrium and its tile ‘splash’. Other materials in this space that add to this effect are the 3D angular mouldings which flow from the glass ceiling to the floor. As well as the colour variation in the hexagon tile, radiating from light in the center to dark around the perimeter. These high contrast tiles not only draw your eye to the center of the atrium but the flush transition between the tiles and hardwood help connect the atrium with the rest of the home.
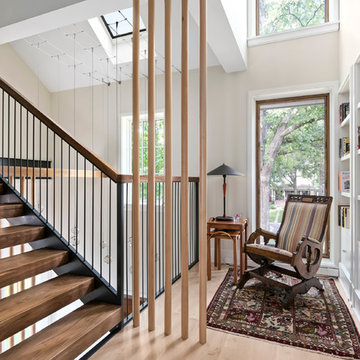
Morgante Wilson Architects incorporated natural maple dowels as a divider for this landing nook. The stairs use metal railings and walnut treads to add to the Mid Century feel of the home.
Jim Tschetter Photography
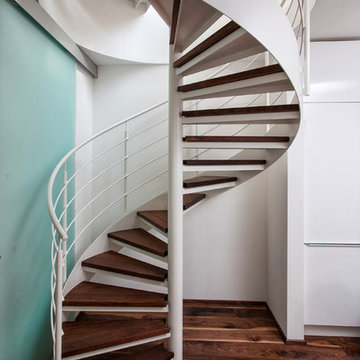
craun-unikatdesigns I Maisionette
Made by craun-unikatdesigns: Küche, Schlafzimmerschränke, Treppenstufen, Garderobe, Glasschiebetüren, TV-Schrank und Badmöbel
Midcentury Staircase Design Ideas with Open Risers
3
