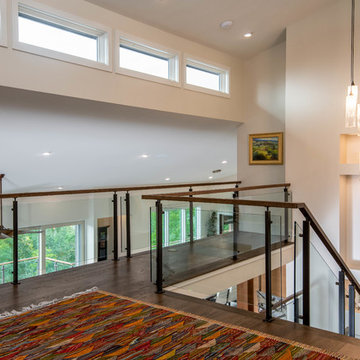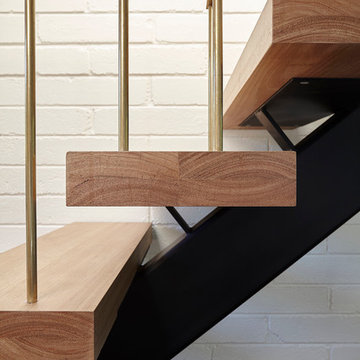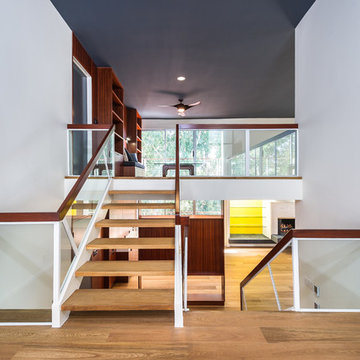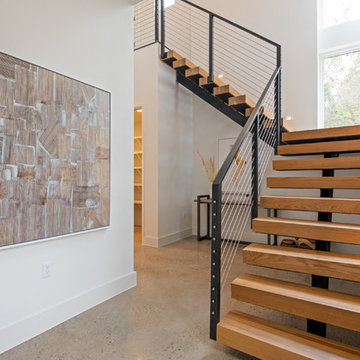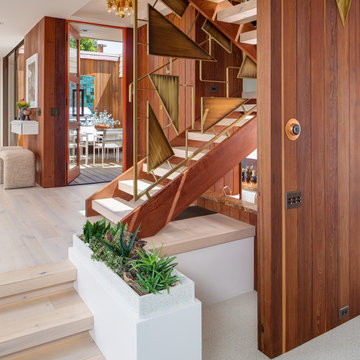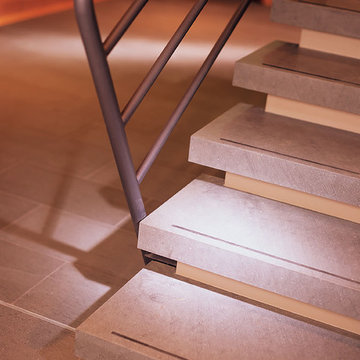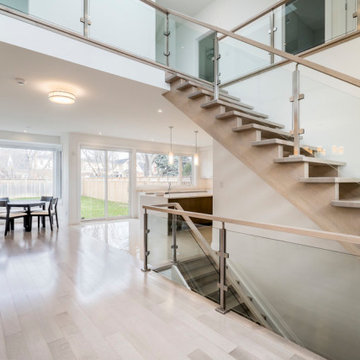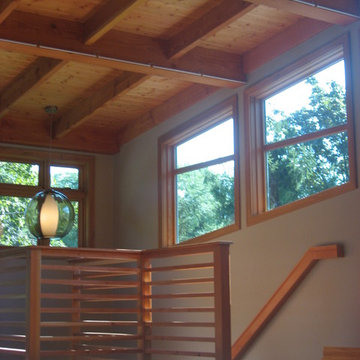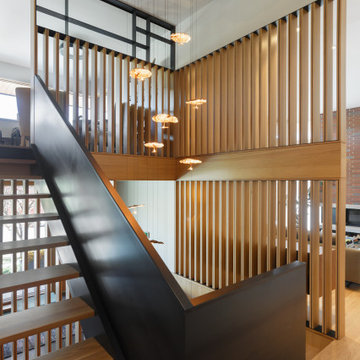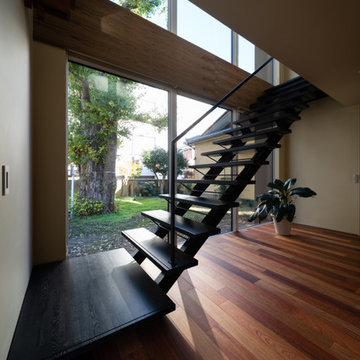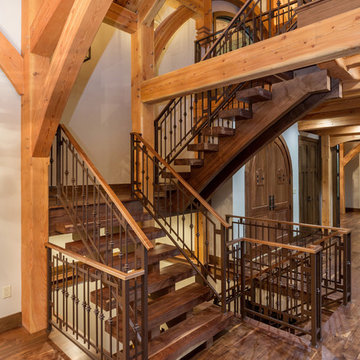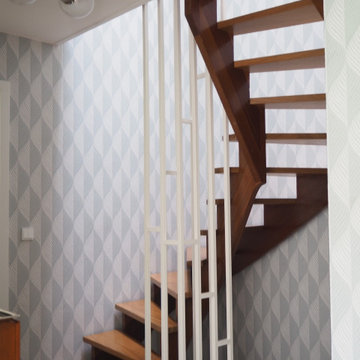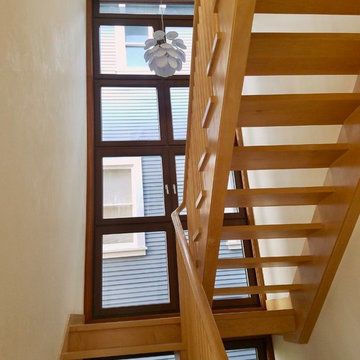Midcentury Staircase Design Ideas with Open Risers
Refine by:
Budget
Sort by:Popular Today
121 - 140 of 251 photos
Item 1 of 3
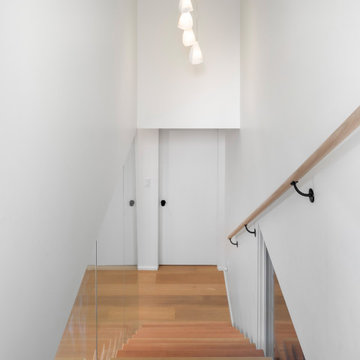
These new custom stairs to the master suite addition, were created by milling down the Fir trees that were taken out of the front yard
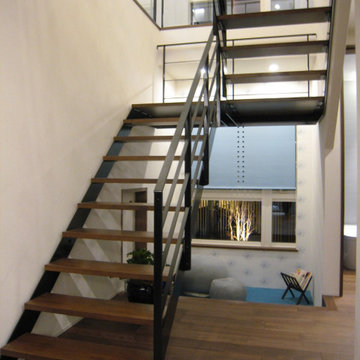
上下階を分けずにシームレスに感じられる空間を、シースルー階段を使用して実現しています。
折返しの形状にすることで、1坪程度のスペースに階段を入れ込むことができるので、間取りを圧迫することがありません。
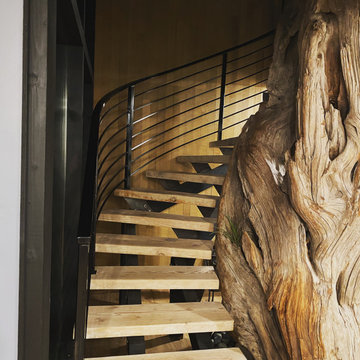
Open architecture with exposed beams and wood ceiling create a natural indoor/outdoor ambiance in this midcentury remodel. The original driftwood tree that the stairs wind around makes a bold statement and gives this house a true indoor/outdoor style.
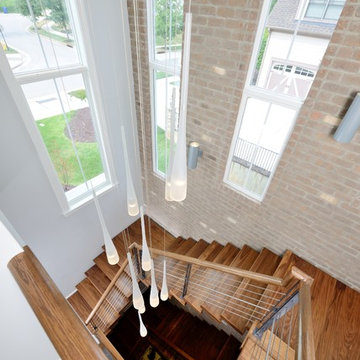
Designed and built by Terramor Homes in Raleigh, NC. After walking up the light-filled and impressive staircase, the drama is again subdued with simple and homey comfort. The beautiful, walnut distressed hardwoods carry throughout the well-lit, upstairs hall of family photo filled walls, down to an open loft, accessible to each child’s bedroom complete with 2 desk work spaces, plenty of cabinetry for school and art supplies and shelves for the family book collection. It is the perfect casual work-space every age.
Photography: M. Eric Honeycutt
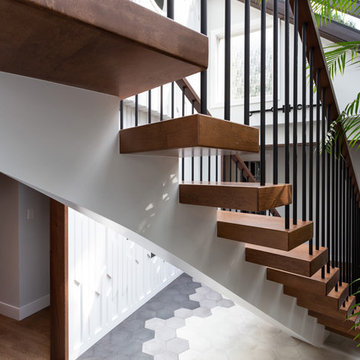
My House Design/Build Team | www.myhousedesignbuild.com | 604-694-6873 | Duy Nguyen Photography -------------------------------------------------------Right from the beginning it was evident that this Coquitlam Renovation was unique. It’s first impression was memorable as immediately after entering the front door, just past the dining table, there was a tree growing in the middle of home! Upon further inspection of the space it became apparent that this home had undergone several alterations during its lifetime... We knew we wanted to transform this central space to be the focal point. The home’s design became based around the atrium and its tile ‘splash’. Other materials in this space that add to this effect are the 3D angular mouldings which flow from the glass ceiling to the floor. As well as the colour variation in the hexagon tile, radiating from light in the center to dark around the perimeter. These high contrast tiles not only draw your eye to the center of the atrium but the flush transition between the tiles and hardwood help connect the atrium with the rest of the home.
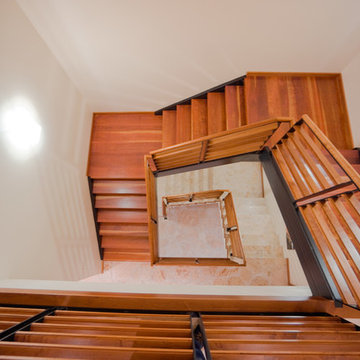
This is a home that was designed around the property. With views in every direction from the master suite and almost everywhere else in the home. The home was designed by local architect Randy Sample and the interior architecture was designed by Maurice Jennings Architecture, a disciple of E. Fay Jones. New Construction of a 4,400 sf custom home in the Southbay Neighborhood of Osprey, FL, just south of Sarasota.
Photo - Ricky Perrone
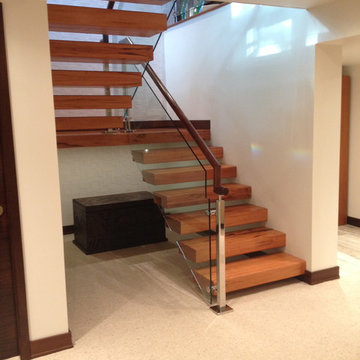
Complete restoration, including all services. We moved the stairs, relocated the Kitchen.
Midcentury Staircase Design Ideas with Open Risers
7
