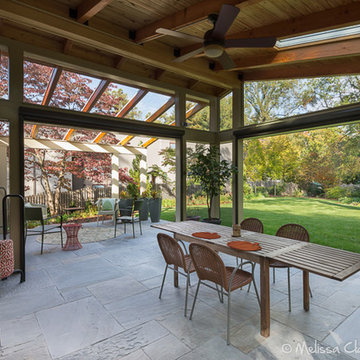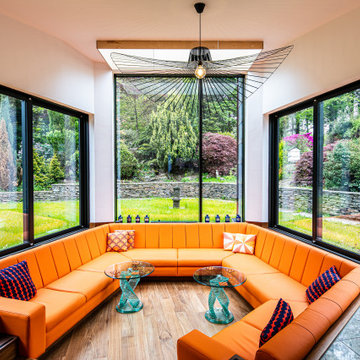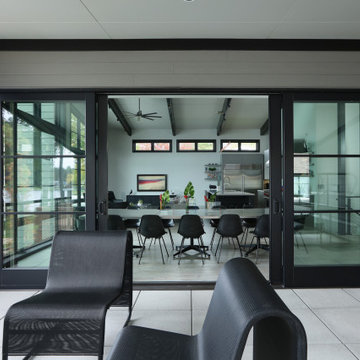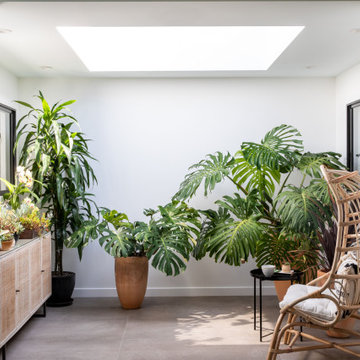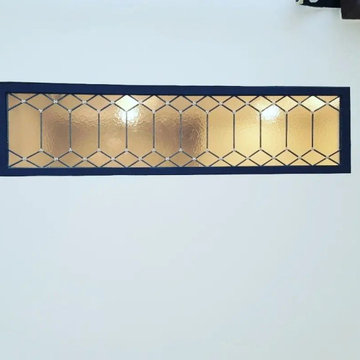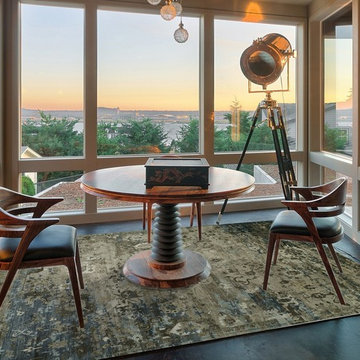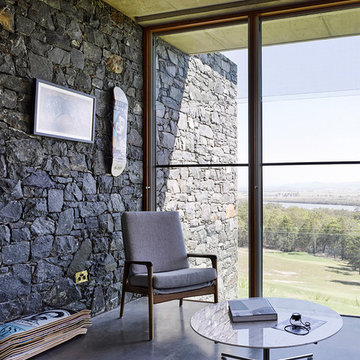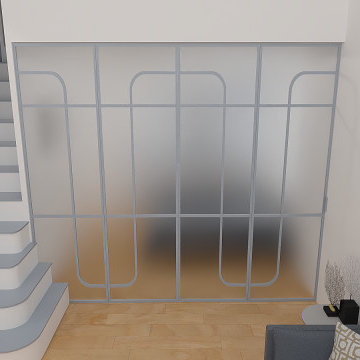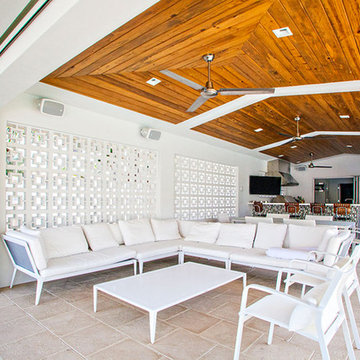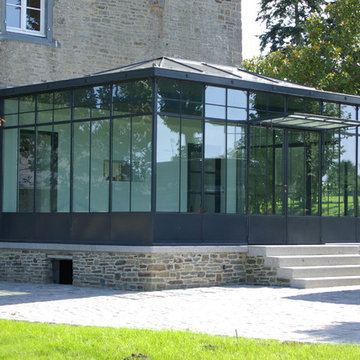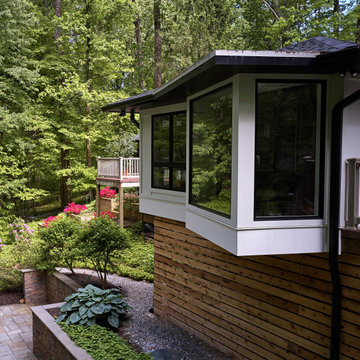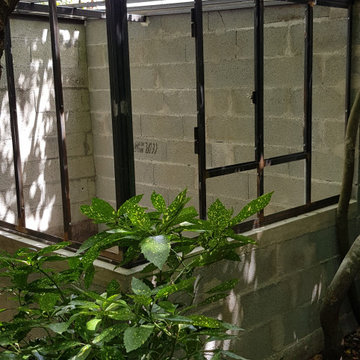Midcentury Sunroom Design Photos
Refine by:
Budget
Sort by:Popular Today
21 - 40 of 69 photos
Item 1 of 3
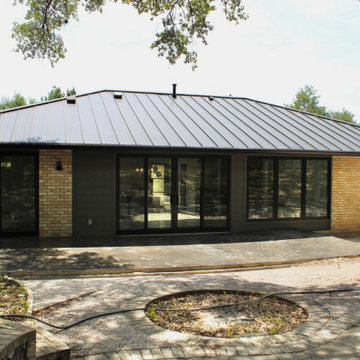
Removal of sunroom and back of house-Makeover. Sliding Glass doors, gray shiplap exterior wall and new roof.
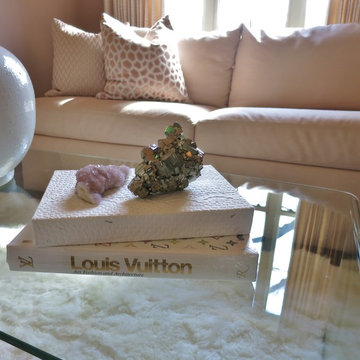
A sunny music room off the front of the house embraces the soft side with blush pink and a white baby grand piano. A blue Murano style glass chandelier in teal blue surprises and nods across the hall to the teal and blue dining room wall paper.
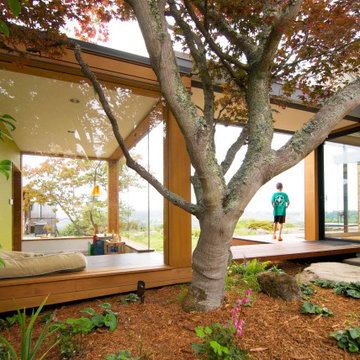
Situated mid-point link between the main house and the sleeping addition (right), and liked by floating bridges, the "tea room" (left) serves primarily as an on-grade "tree house" or playroom for the children.
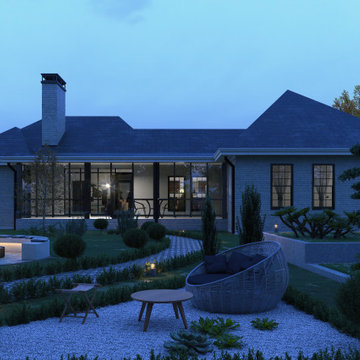
The client had a dream house for a long time and a limited budget for a ranch-style singly family house along with a future bonus room upper level. He was looking for a nice-designed backyard too with a great sunroom facing to a beautiful landscaped yard. One of the main goals was having a house with open floor layout and white brick in exterior with a lot of fenestration to get day light as much as possible. The sunroom was also one of the main focus points of design for him, as an extra heated area at the house.
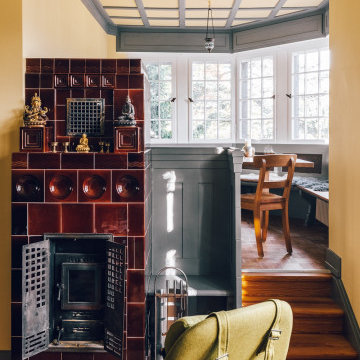
NO 94 HONEY HUE - Heller Honig-Ton, der leicht ins Grüne tendiert. Wunderschön mit Landhausstil-Interieurs. Hommage an die Farbe von Honig. Die Ökobewegung der 90er erfindet das Urban Beekeeping für Großstadt-Imker. Time is honey!
Credits Jochen Arndt
NO 83 QUEEN GREEN - Cannabisgrün. Macht Oberflächen ebenmäßig und sanft. Inspiriert von dem Farbton der in den USA legalen Marihuana-Sorte Queen Green, die besonders happy machen soll.
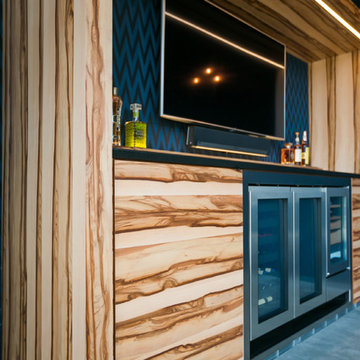
Custom Bar Cabinet Detail - Cigar Room - Midcentury Modern Addition - Brendonwood, Indianapolis - Architect: HAUS | Architecture For Modern Lifestyles - Construction Manager: WERK | Building Modern - Interior Design: MW Harris - Photo: Jamie Sangar Photography
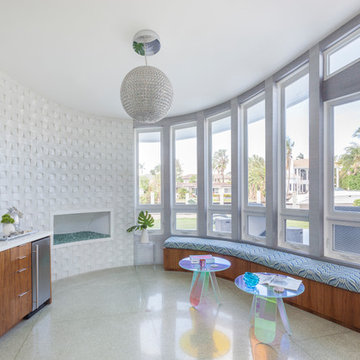
This relaxing lounge/bar area is made for entertaining. The fireplace provides style and functionality to the space. The custom built walnut bar and bench, help to anchor the shape of the room.
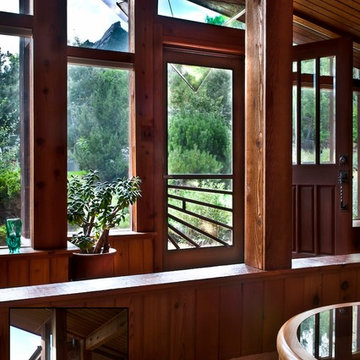
This Boulder home's original front awning blocked spectacular views of the iconic Flatirons formations. The awning was literally built right over windows.
The glass awning actually increased coverage while framing the best views and revealing the old covered windows. Being of glass, even when the awning does "block" the view, you see right through it.
Daniel O'Connor Photography
Midcentury Sunroom Design Photos
2
