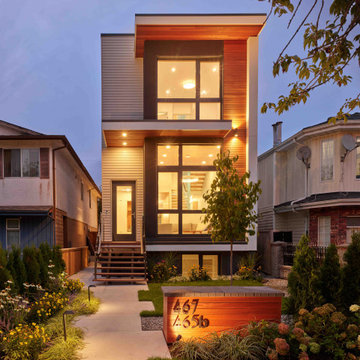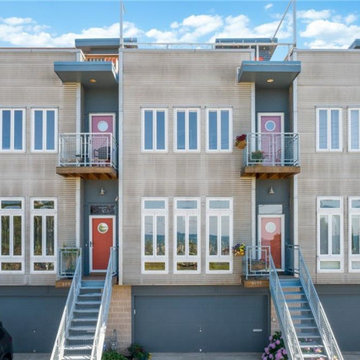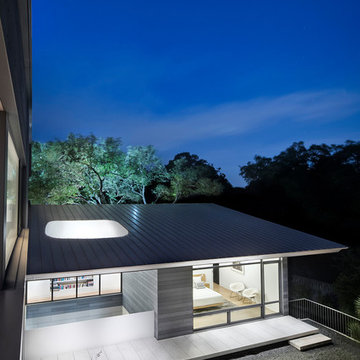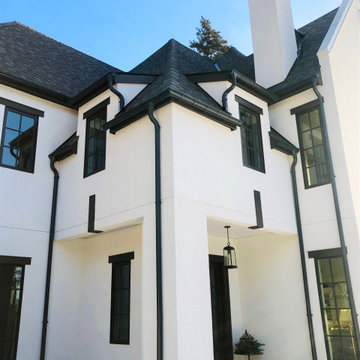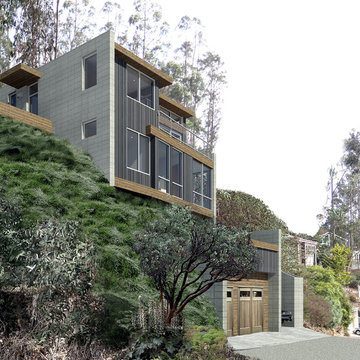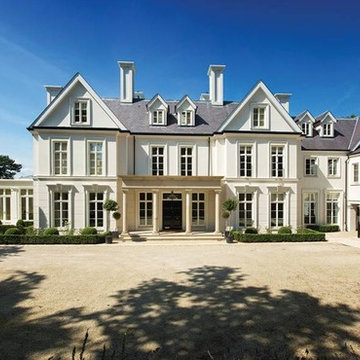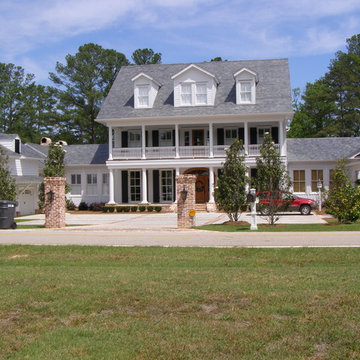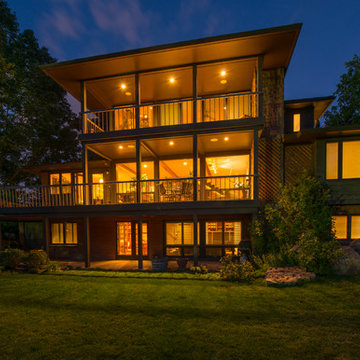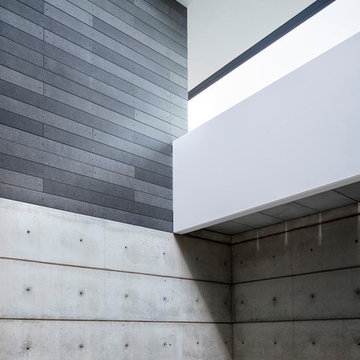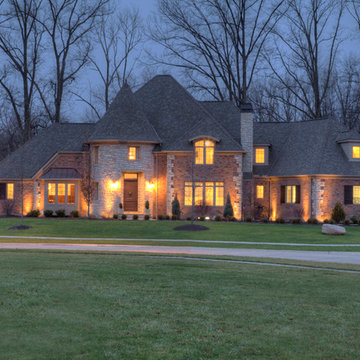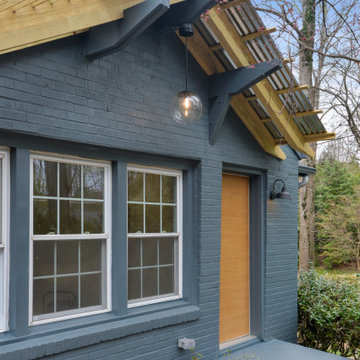Midcentury Three-storey Exterior Design Ideas
Refine by:
Budget
Sort by:Popular Today
121 - 140 of 423 photos
Item 1 of 3
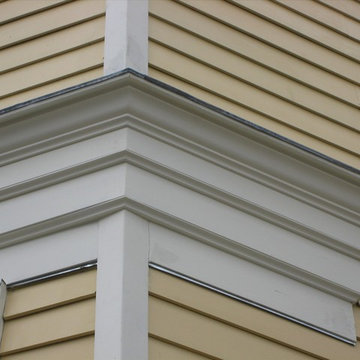
Cambridge MA - This mid 20th century rehab wanted to look young again.
James Hardie smooth fibercement siding and custom trim made this old house beautiful once again
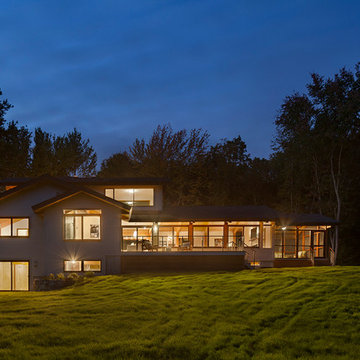
Partridge Pond is Acorn Deck House Company’s newest model home. This house is a contemporary take on the classic Deck House. Its open floor plan welcomes guests into the home, while still maintaining a sense of privacy in the master wing and upstairs bedrooms. It features an exposed post and beam structure throughout as well as the signature Deck House ceiling decking in the great room and master suite. The goal for the home was to showcase a mid-century modern and contemporary hybrid that inspires Deck House lovers, old and new.
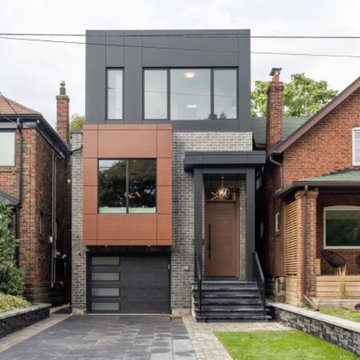
Custom Great Home Just Across Lake Ontario. Modern Open Concept Design For A Large 3 Bedrooms With Over 3100 Sq Ft. Living Space In High Demand, High Value Area. Skylights, Large Windows Overseeing The Lake. This Home Has 10 Feet Ceiling In Ground Floor, 9 Feet In Second And 12 Feet In Basement With Deep Lot And Upgraded Landscape With Jacuzzi.
Lots Of Upgrade: Wolf And Subzero Appliances, Wet Bar With Wine Cellar In Basement. Sound Speakers In All Floors And Security Camera. Upgraded Plumbing And Light Fixtures. Engineered Wood In All Floors And Imported Italian Porcelain.
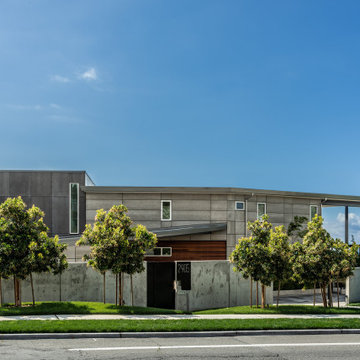
With the arrival of their new baby, my clients wanted to create a private, protected oasis from the street. The back of the house, however, flares out in a grand, three story, facetted, glass semi-circle overlooking the 180-degree unobstructed view of the Space Needle, Puget Sound, and the mountains.
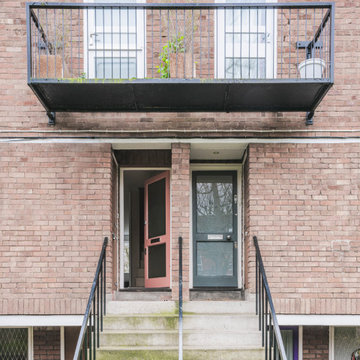
The property is a maisonette arranged on upper ground and first floor levels, is set within a 1980s terrace overlooking a similar development designed in 1976 by Sir Terry Farrell and Sir Nicholas Grimshaw.
The client wanted to convert the steep roofspace into additional accommodations and to reconfigure the existing house to improve the neglected interiors.
Once again our approach adopts a phenomenological strategy devised to stimulate the bodies of the users when negotiating different spaces, whether ascending or descending. Everyday movements around the house generate an enhanced choreography that transforms static spaces into a dynamic experience.
The reconfiguration of the middle floor aims to reduce circulation space in favour of larger bedrooms and service facilities. While the brick shell of the house is treated as a blank volume, the stairwell, designed as a subordinate space within a primary volume, is lined with birch plywood from ground to roof level. Concurrently the materials of seamless grey floors and white vertical surfaces, are reduced to the minimum to enhance the natural property of the timber in its phenomenological role.
With a strong conceptual approach the space can be handed over to the owner for appropriation and personalisation.
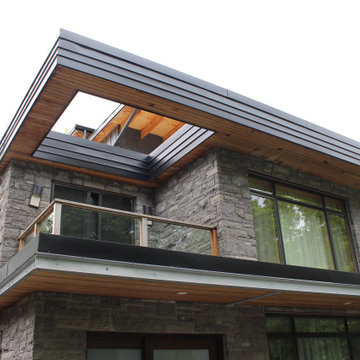
Douglas fir, cedar and a roof light well cut out from the green roof off the new third floor.
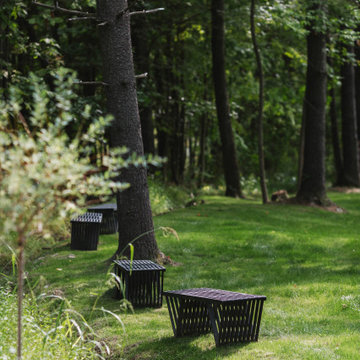
Thinking outside the box
Perched on a hilltop in the Catskills, this sleek 1960s A-frame is right at home among pointed firs and
mountain peaks.
An unfussy, but elegant design with modern shapes, furnishings, and material finishes both softens and enhances the home’s architecture and natural surroundings, bringing light and airiness to every room.
A clever peekaboo aesthetic enlivens many of the home’s new design elements―invisible touches of lucite, accented brass surfaces, oversized mirrors, and windows and glass partitions in the spa bathrooms, which give you all the comfort of a high-end hotel, and the feeling that you’re showering in nature.
Downstairs ample seating and a wet bar―a nod to your parents’ 70s basement―make a perfect space for entertaining. Step outside onto the spacious deck, fire up the grill, and enjoy the gorgeous mountain views.
Stonework, scattered like breadcrumbs around the 5-acre property, leads you to several lounging nooks, where you can stretch out with a book or take a soak in the hot tub.
Every thoughtful detail adds softness and magic to this forest home.
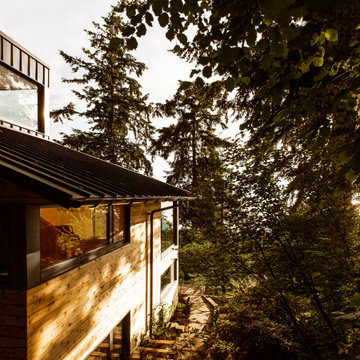
This uniquely designed home in Seattle, Washington recently underwent a dramatic transformation that provides both a fresh new aesthetic and improved functionality. Renovations on this home went above and beyond the typical “face-lift” of the home remodel project and created a modern, one-of-a-kind space perfectly designed to accommodate the growing family of the homeowners.
Shielded on three sides by the thick foliage of massive evergreen trees and a carpet of ferns, the jungle-like feel of the landscape provides a sense of solitude and privacy that are hard to come by in the area. The unconventional angular shape of the building works well on the sloping site in which the perimeter comes to a sharp point and required a unique re-imagining of spaces. This distinctive shape is most clearly displayed in the renovations of the custom kitchen and expanded third-floor master suite, each uses the diagonal wall as a means of adding interest and direction in the space.
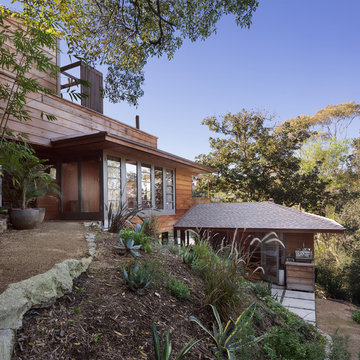
©Teague Hunziker
Mary and Lee Blair Residence and Studio. Architect Harwell Hamilton Harris. 1939
Midcentury Three-storey Exterior Design Ideas
7
