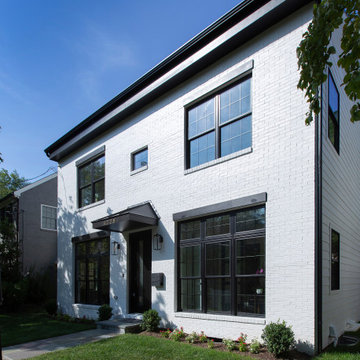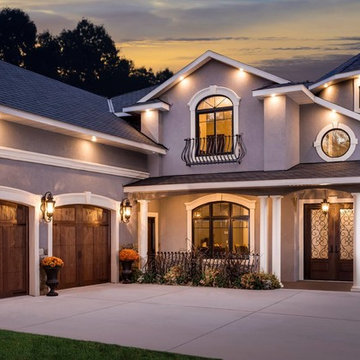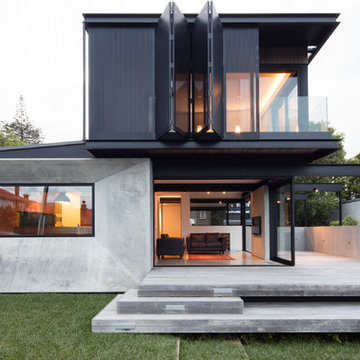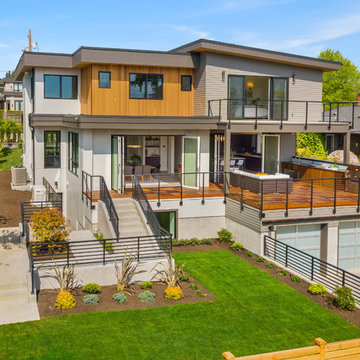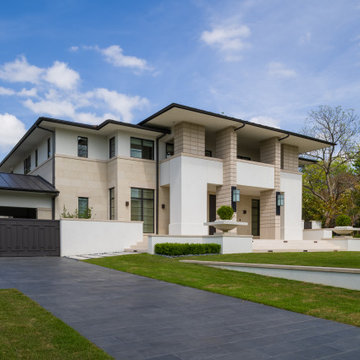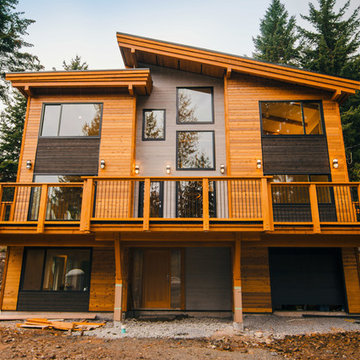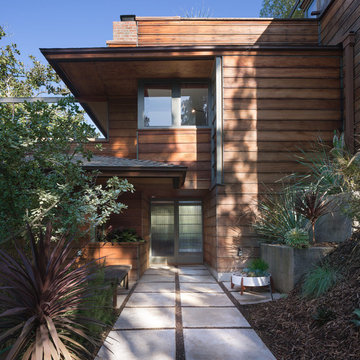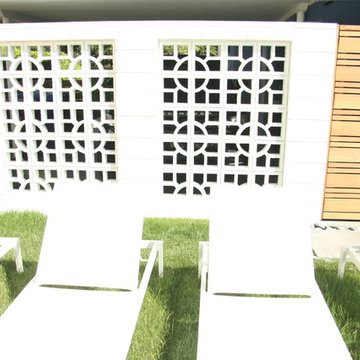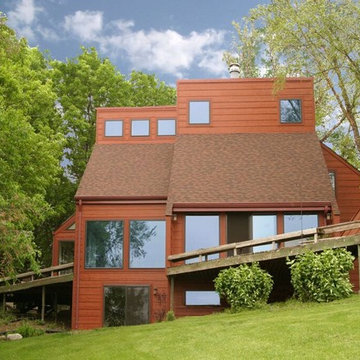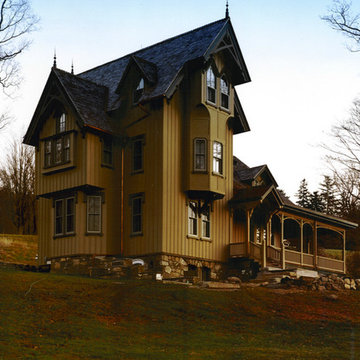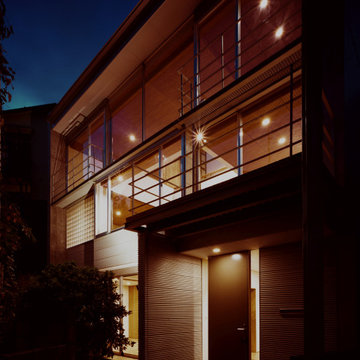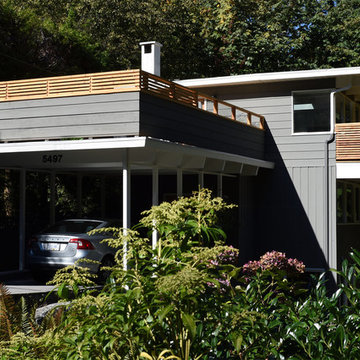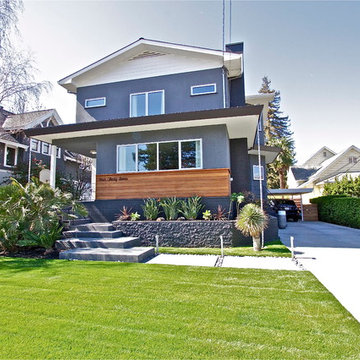Midcentury Three-storey Exterior Design Ideas
Refine by:
Budget
Sort by:Popular Today
61 - 80 of 423 photos
Item 1 of 3
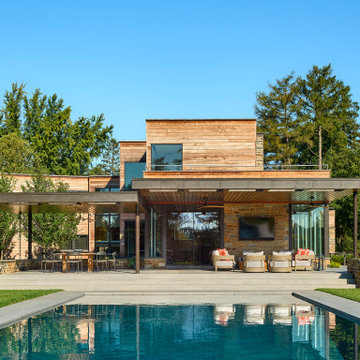
The same porcelain tile flooring is used throughout the first floor and extends to the pool terrace and patios for consistency.
Ipe hardwood; Kolbe VistaLuxe fixed and casement windows via North American Windows and Doors; Sky-Frame sliding doors/windows via Dover Windows and Doors; Lea Ceramiche Waterfall porcelain stoneware tiles; Hess Landscape Architects
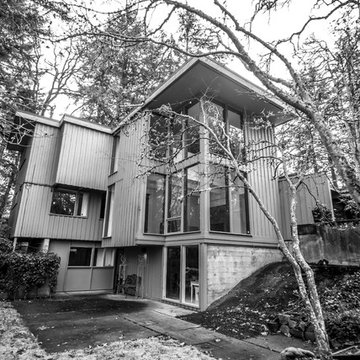
Here is an architecturally built mid-century modern home that was opened up between the kitchen and dining room, enlarged windows viewing out to a public park, porcelain tile floor, IKEA cabinets, IKEA appliances, quartz countertop, and subway tile backsplash.
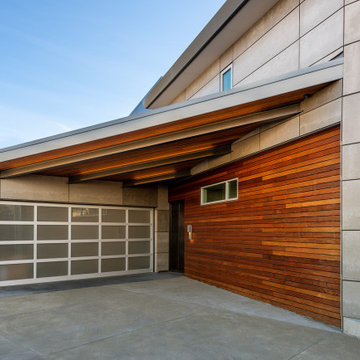
This contemporary frosted glass garage door hides a two car garage housing two electric car charging stations. Solar panels on the roof create most of the energy needed to run the house. Steel beams hold up a wood and metal roof and the wood paneling warms up the entry.
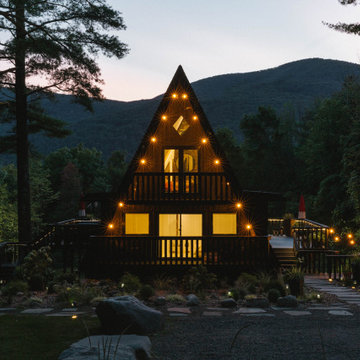
Thinking outside the box
Perched on a hilltop in the Catskills, this sleek 1960s A-frame is right at home among pointed firs and
mountain peaks.
An unfussy, but elegant design with modern shapes, furnishings, and material finishes both softens and enhances the home’s architecture and natural surroundings, bringing light and airiness to every room.
A clever peekaboo aesthetic enlivens many of the home’s new design elements―invisible touches of lucite, accented brass surfaces, oversized mirrors, and windows and glass partitions in the spa bathrooms, which give you all the comfort of a high-end hotel, and the feeling that you’re showering in nature.
Downstairs ample seating and a wet bar―a nod to your parents’ 70s basement―make a perfect space for entertaining. Step outside onto the spacious deck, fire up the grill, and enjoy the gorgeous mountain views.
Stonework, scattered like breadcrumbs around the 5-acre property, leads you to several lounging nooks, where you can stretch out with a book or take a soak in the hot tub.
Every thoughtful detail adds softness and magic to this forest home.
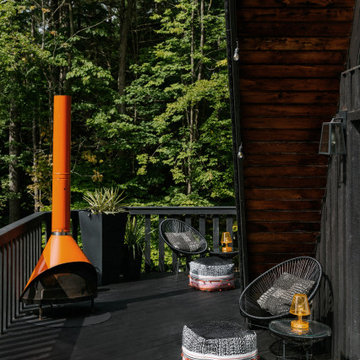
Thinking outside the box
Perched on a hilltop in the Catskills, this sleek 1960s A-frame is right at home among pointed firs and
mountain peaks.
An unfussy, but elegant design with modern shapes, furnishings, and material finishes both softens and enhances the home’s architecture and natural surroundings, bringing light and airiness to every room.
A clever peekaboo aesthetic enlivens many of the home’s new design elements―invisible touches of lucite, accented brass surfaces, oversized mirrors, and windows and glass partitions in the spa bathrooms, which give you all the comfort of a high-end hotel, and the feeling that you’re showering in nature.
Downstairs ample seating and a wet bar―a nod to your parents’ 70s basement―make a perfect space for entertaining. Step outside onto the spacious deck, fire up the grill, and enjoy the gorgeous mountain views.
Stonework, scattered like breadcrumbs around the 5-acre property, leads you to several lounging nooks, where you can stretch out with a book or take a soak in the hot tub.
Every thoughtful detail adds softness and magic to this forest home.
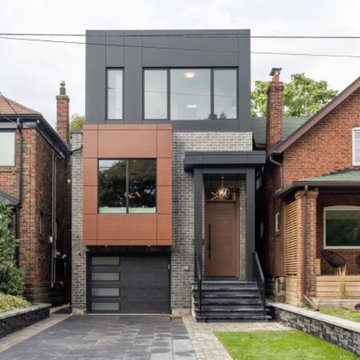
Custom Great Home Just Across Lake Ontario. Modern Open Concept Design For A Large 3 Bedrooms With Over 3100 Sq Ft. Living Space In High Demand, High Value Area. Skylights, Large Windows Overseeing The Lake. This Home Has 10 Feet Ceiling In Ground Floor, 9 Feet In Second And 12 Feet In Basement With Deep Lot And Upgraded Landscape With Jacuzzi.
Lots Of Upgrade: Wolf And Subzero Appliances, Wet Bar With Wine Cellar In Basement. Sound Speakers In All Floors And Security Camera. Upgraded Plumbing And Light Fixtures. Engineered Wood In All Floors And Imported Italian Porcelain.
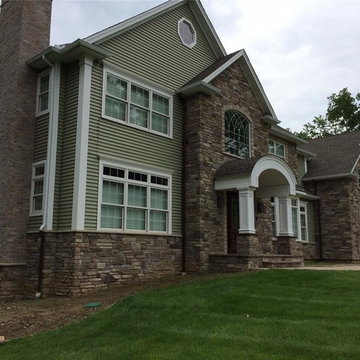
This gracious home sits at the end of a cul-de-sac and beautifully blends in with other colonial architectural style homes in this small sub-division in Marlborough, CT. Chris Scutnik of Creative Design Builders, wanted to go with windows and doors made from durable fiberglass. His key challenge was determining the exact sizes and shapes of the multiple window openings. The ability to place the window order after the house was framed, along with quick delivery, also dictated the choice of windows and doors.
Midcentury Three-storey Exterior Design Ideas
4
