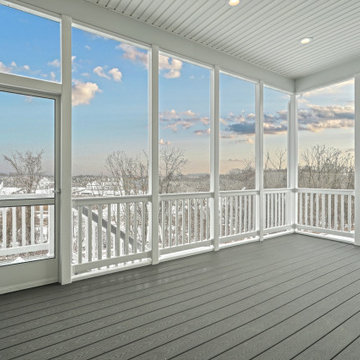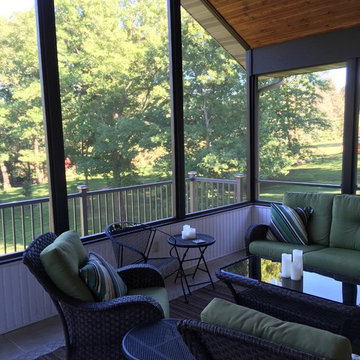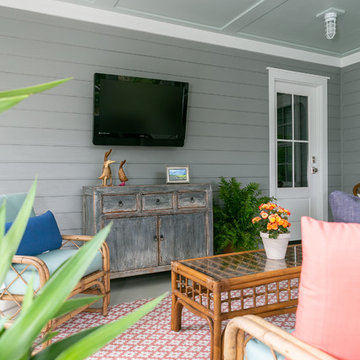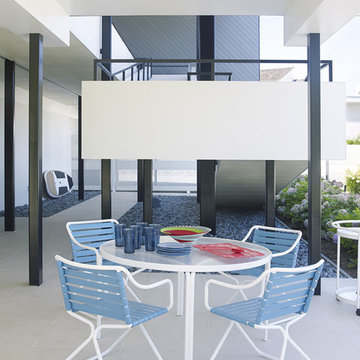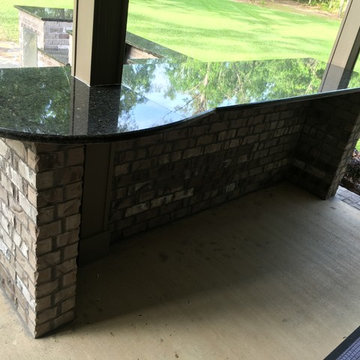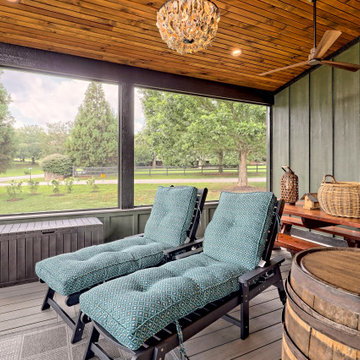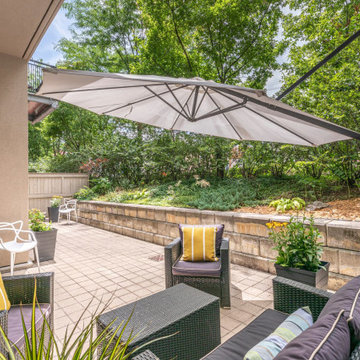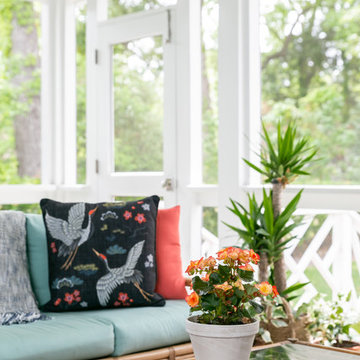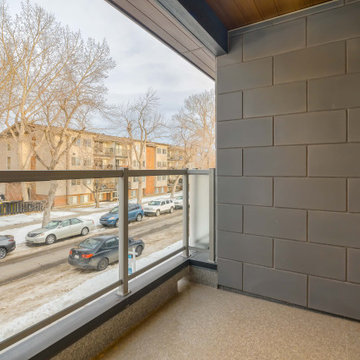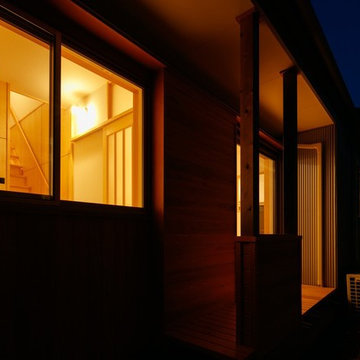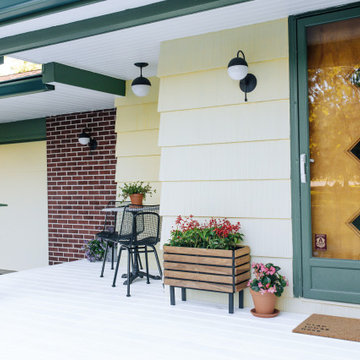Midcentury Verandah Design Ideas with a Roof Extension
Refine by:
Budget
Sort by:Popular Today
161 - 180 of 228 photos
Item 1 of 3
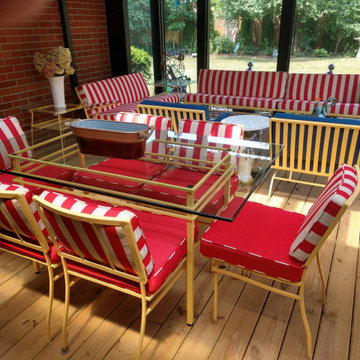
A bright and lively entertaining area for you and your guests! Cushions refreshed in stripes and solid Sunbrella fabrics,
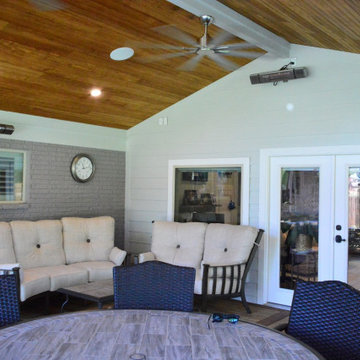
The project we designed and built for these Dallas clients includes a screened porch with an outdoor kitchen//serving area, a spacious patio with custom fire feature and more. What is so beneficial about this type of design is how each element works in unison with the other. Different zones were created to address each function these homeowner’s wanted to enjoy in their backyard. Much like a well-oiled machine, each zone flows into another and unifies to feel like one large outdoor living room.
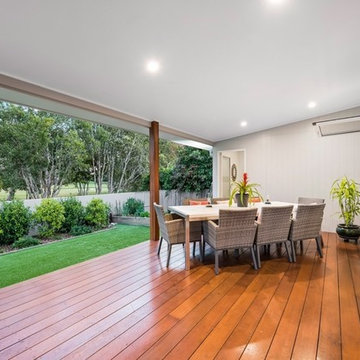
timber verandah flowing from living dining and kitchen to rear garden and artificial grass
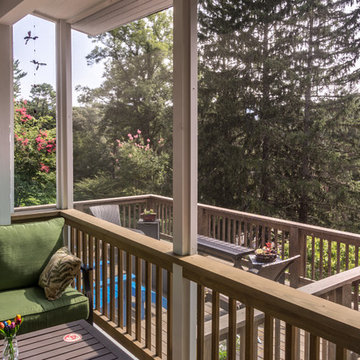
This 1960s in-town home on a hill needed some refreshing. The clients wanted to make the lower level more liable, so we divided the space into a family room, office, and work-out room, added recessed lighting, new hardwood flooring, an extra-wide barn door (which required that the hardware be reinforced). The stairs, which had been in bad shape, with uneven heights and depths, required complete replacements. We also added lots of outdoor living space, with a screened porch and a step-down, deck with gas fire pit.
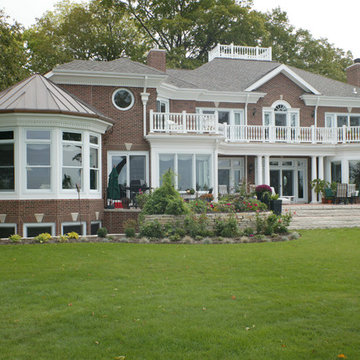
This garden featured behind a large brick house accents the brick and stone patio. Sunrooms on each end of the house have custom Pella windows with white trim and between the glass blinds.
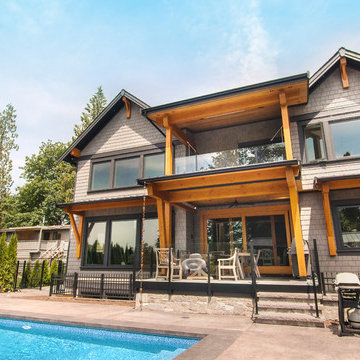
Exterior view of covered balcony and patio with exposed wood frames and glass railings
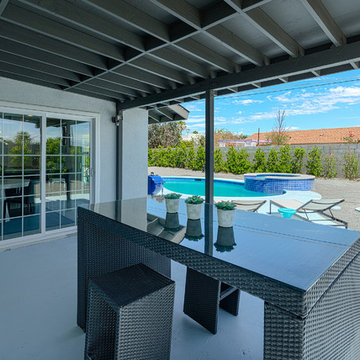
Palm Springs California Ranch Backyard entertaining area with outdoor Bar, Saltwater Pool and Waterfall Spa, all with stunning Mountain views
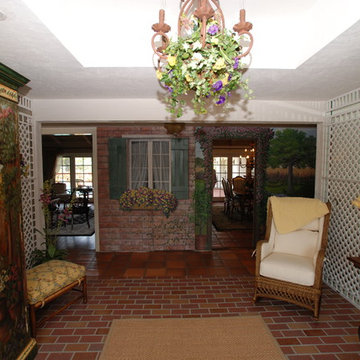
This beautiful sunroom design we created invites you right in to sit down and relax. We valuted the interior ceiling to allow for the chandalier to be recessed, added the trellis on the mirrors, installed 3/8 inch brick pavers, the Trompe-l'oeil painting make you feel like your still outside, we removed a 6 foot window and installed a 12 foot door with sidelights that crank out to allow for a cross breez, we sawcut the patio and installed a partioning wall in old Mexican bricks, we installed the fauntain with autofill for the water. On the other walls behind the interior trellis we faux painted the walls with a rubbed look. This absolutely gorgeous room is bringing the outside in and asking you to sit down and relax!
Midcentury Verandah Design Ideas with a Roof Extension
9
