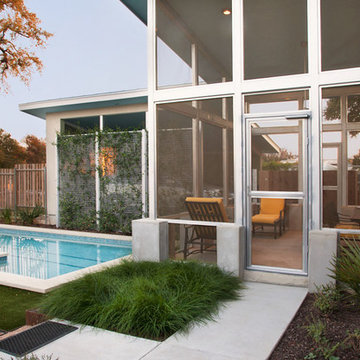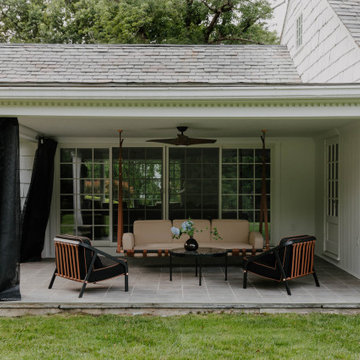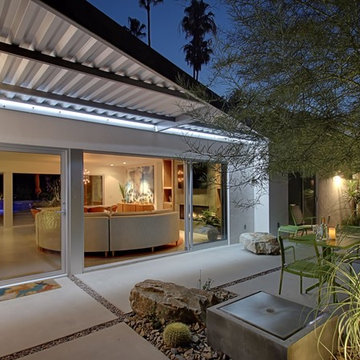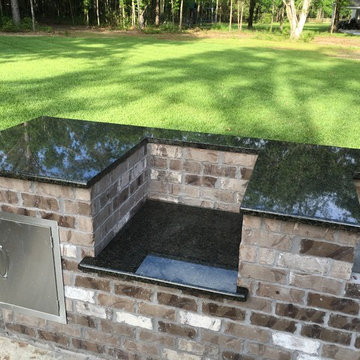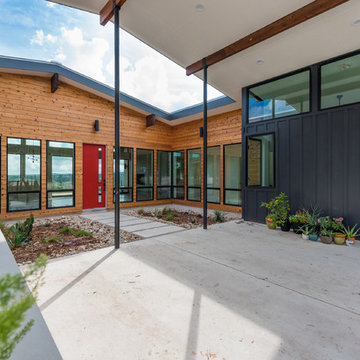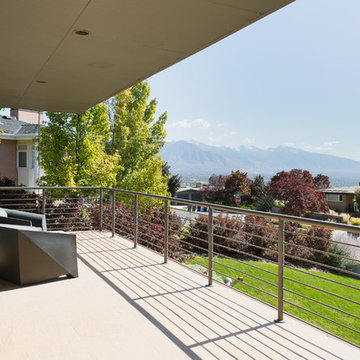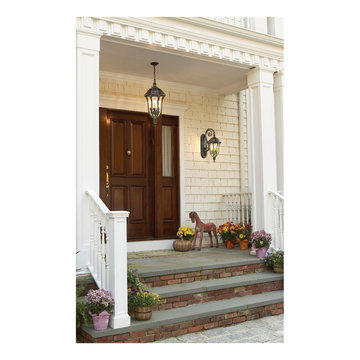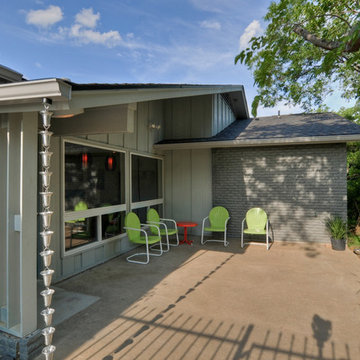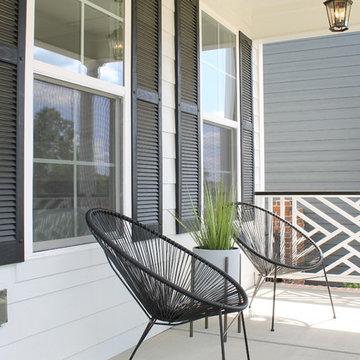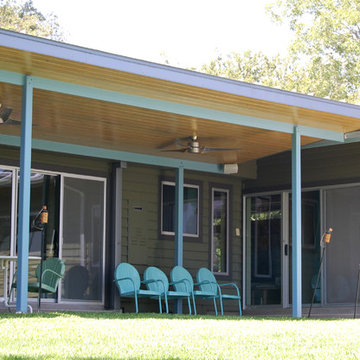Midcentury Verandah Design Ideas with a Roof Extension
Refine by:
Budget
Sort by:Popular Today
81 - 100 of 228 photos
Item 1 of 3
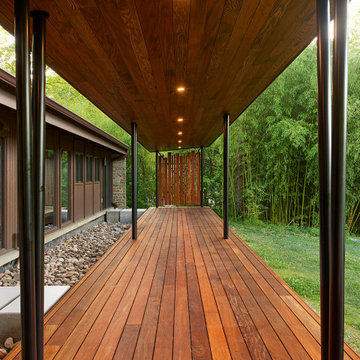
Our clients’ goal was to add an exterior living-space to the rear of their mid-century modern home. They wanted a place to sit, relax, grill, and entertain while enjoying the serenity of the landscape. Using natural materials, we created an elongated porch to provide seamless access and flow to-and-from their indoor and outdoor spaces.
The shape of the angled roof, overhanging the seating area, and the tapered double-round steel columns create the essence of a timeless design that is synonymous with the existing mid-century house. The stone-filled rectangular slot, between the house and the covered porch, allows light to enter the existing interior and gives accessibility to the porch.
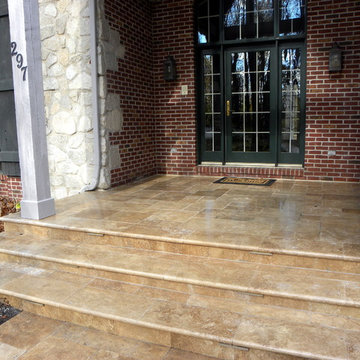
Vintage Walnut Travertine was used to make their front door usable. Also the steps were bull-nosed to match.
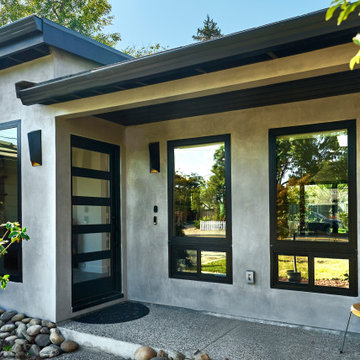
This modern yet cozy front porch creates an inviting place to relax and an opportunity to visit with neighbors.
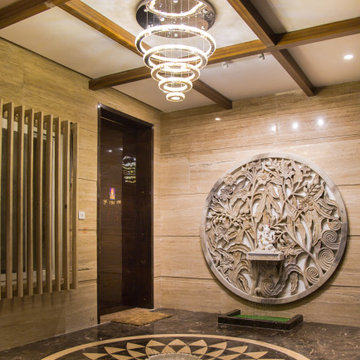
Entrance Foyer of bunglow project at Chakan Pune. The foyer is the reflection of the luxurious and classic style interior maintained through out the residence. The intricate stone mural along with Lord Ganesha idol are customized and hand crafted by artisans at Rajasthan. The Mural also integrates a water fountain which adds a calm & pleasant experience welcoming everyone. Visit for more work : www.instagram.com/evolve.interior.studio/
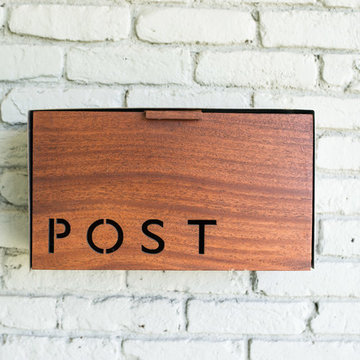
Architecture Design by M-Gray Architecture, Styling by Wendy Teague, Photography by Shayna Fontana
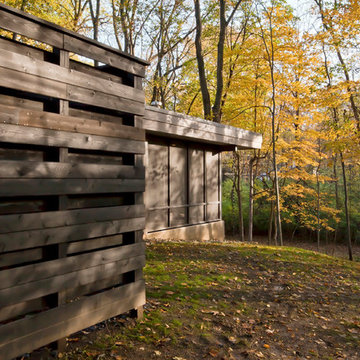
South side of Midcentury project includes privacy courtyard wall, screened porch, and panoramic views to the wooded site - Architecture: HAUS | Architecture For Modern Lifestyles - Interior Architecture: HAUS with Design Studio Vriesman, General Contractor: Wrightworks, Landscape Architecture: A2 Design, Photography: HAUS
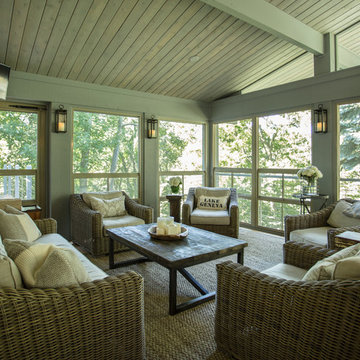
The 3 bathrooms in this 1970's house were in serious need of remodeling - as in gut and re-build - so the owners decided to have them all done at once and while at it, refinish the floors, refurnish the living room and furnish the new screen porch addition.
As a designer in a seasonal resort area, I am accustomed to working with my customers long distance. Using (and e-mailing) computer drafted renderings, product layout pages very professional builders, suppliers and steady communication, my client and I moved flawlessly through the challenges all remodel projects present.
My goal was to find fabrics and furnishings that reflected the home's original architectural Mid Century Modern integrity The house has very strong horizontal lines that I wanted to repeat in the furniture, bathroom fixtures, tile and light fixture selections.
Victoria McHugh Photography
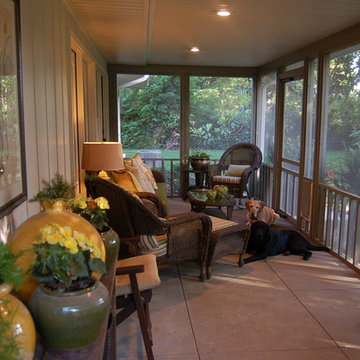
The original covered porch was screened. The long narrow space allows for a grilling area at one end and seating at the other. The potting table is topped with artwork and flanked with extra seating. The seating area is accessorized with decorative pillows, candles and even a lamp! The doggies are NOT for sale!
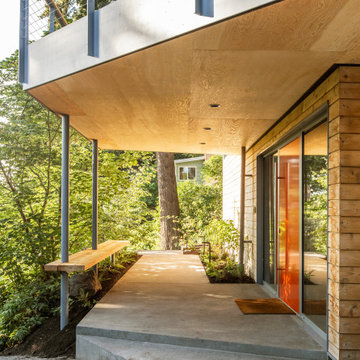
A custom D1 Entry Door flanked by substantial sidelights was designed in a bold rust color to highlight the entrance to the home and provide a sense of welcoming. The vibrant entrance sets a tone of excitement and vivacity that is carried throughout the home. A combination of cedar, concrete, and metal siding grounds the home in its environment, provides architectural interest, and enlists massing to double as an ornament. The overall effect is a design that remains understated among the diverse vegetation but also serves enough eye-catching design elements to delight the senses.
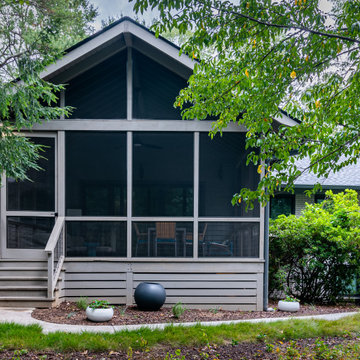
The new porch provides good access to the back yard, as opposed to no access in the original house.
Midcentury Verandah Design Ideas with a Roof Extension
5
