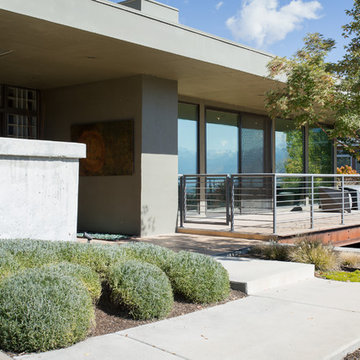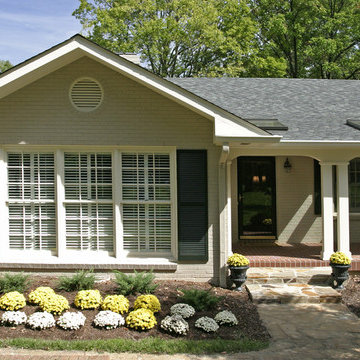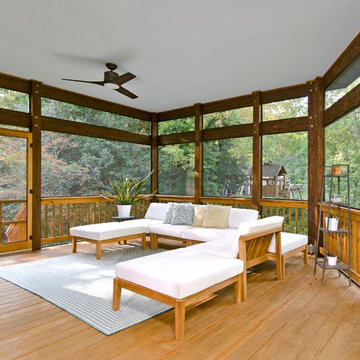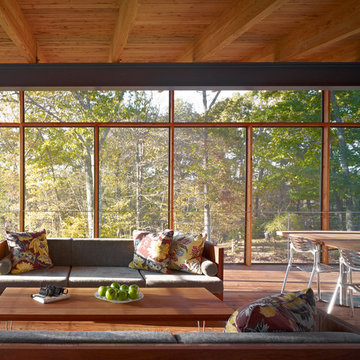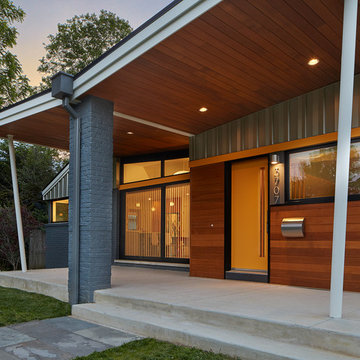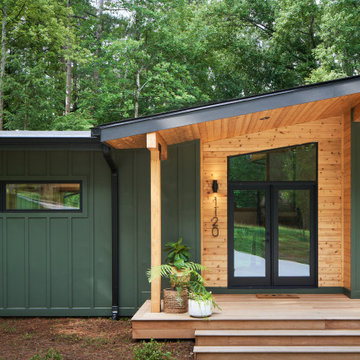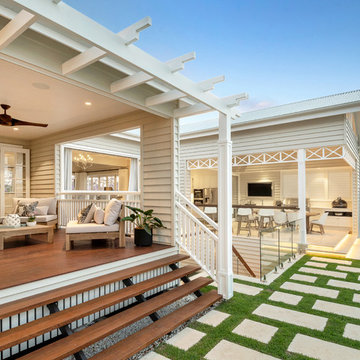Midcentury Verandah Design Ideas with a Roof Extension
Refine by:
Budget
Sort by:Popular Today
21 - 40 of 228 photos
Item 1 of 3
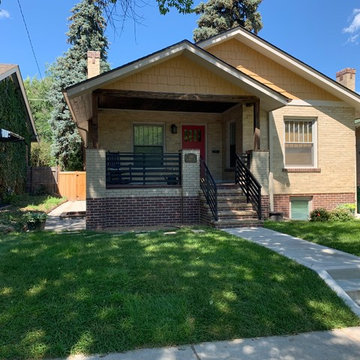
New and healthy grass landscaping. Porch wall removed for a more open area with new simple, modern railing. Basement blow out beneath with new added egress window. Red accent door.
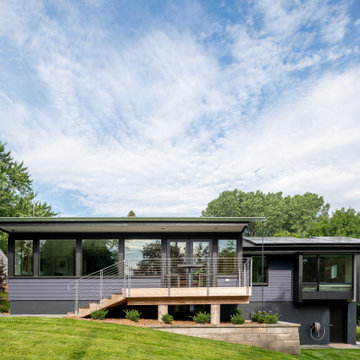
The clients for this project approached SALA ‘to create a house that we will be excited to come home to’. Having lived in their house for over 20 years, they chose to stay connected to their neighborhood, and accomplish their goals by extensively remodeling their existing split-entry home.
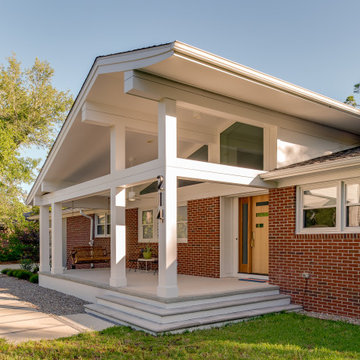
Renovation update and addition to a vintage 1960's suburban ranch house.
Bauen Group - Contractor
Rick Ricozzi - Photographer
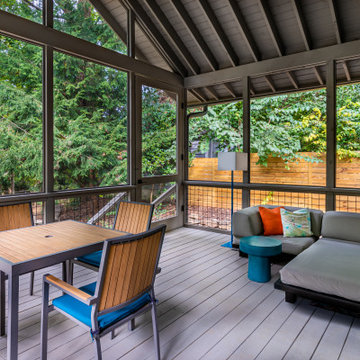
The new porch provides good access to the back yard, as opposed to no access in the original house.
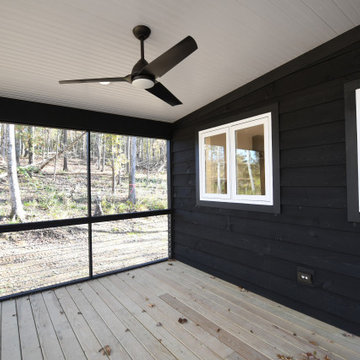
Generously sized deck and screen porch outside the great room of Ranch 31, a fantastic example of mid-century modern country. Located in the Catskill Mountains, this vacation home showcases danish modern interiors with sleek modern fixtures, blonde wood and white walls.
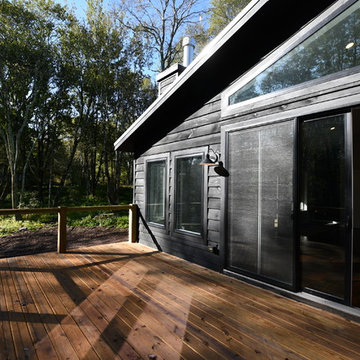
Perfect for grilling and outdoor seating, the open deck is accessible from the great room via the large sliding glass doors. A cozy screen porch is adjacent, with space for outdoor dining or a sitting area.
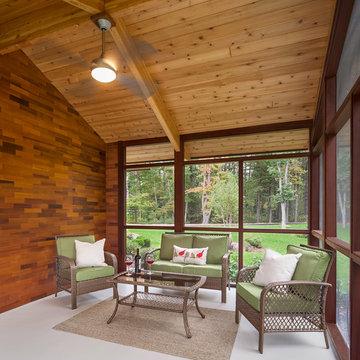
Partridge Pond is Acorn Deck House Company’s newest model home. This house is a contemporary take on the classic Deck House. Its open floor plan welcomes guests into the home, while still maintaining a sense of privacy in the master wing and upstairs bedrooms. It features an exposed post and beam structure throughout as well as the signature Deck House ceiling decking in the great room and master suite. The goal for the home was to showcase a mid-century modern and contemporary hybrid that inspires Deck House lovers, old and new.
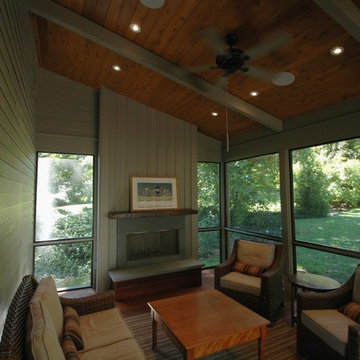
A great kitchen addition to a classic Acorn house, tranquil interiors and open floor plan allow for free-flowing access from room to room. The exterior continues the style of the home and incorporates an ipe deck in the front and a screen porch in the back. The kitchen's vaulted ceilings add dimension and drama to an already energetic layout. The two-sided fireplace and bar area separate the living room from the kitchen while adding warmth and a conversation destination. Upstairs, a subtle yet contemporary master bath is bright and serene.
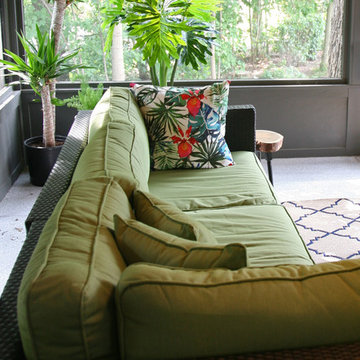
The screened porch is more than anyone needs for great outdoor living~ bug free.
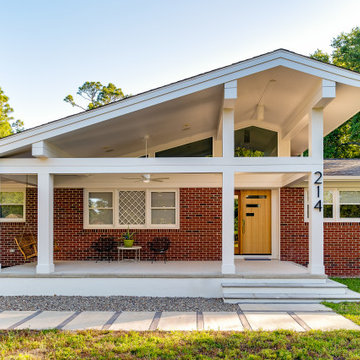
Renovation update and addition to a vintage 1960's suburban ranch house.
Bauen Group - Contractor
Rick Ricozzi - Photographer
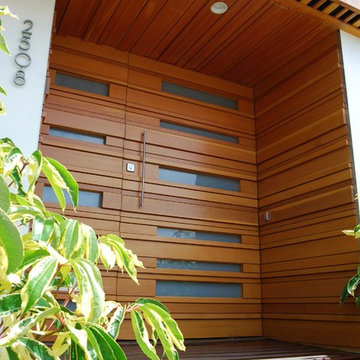
Jeremy Taylor designed the Landscape as well as the Building Facade and Hardscape.

Backyard screened porch feauting Ipe decking, mushroom board vaulted wood ceiling, soapstone fireplace surround and plenty of comfy seating.
Midcentury Verandah Design Ideas with a Roof Extension
2
