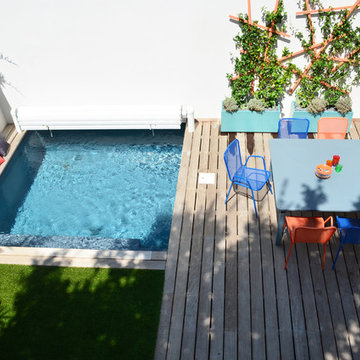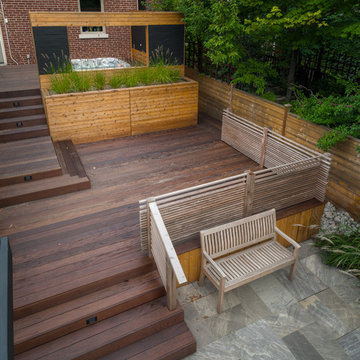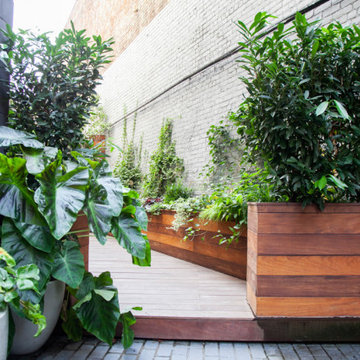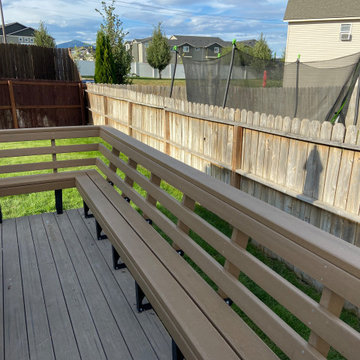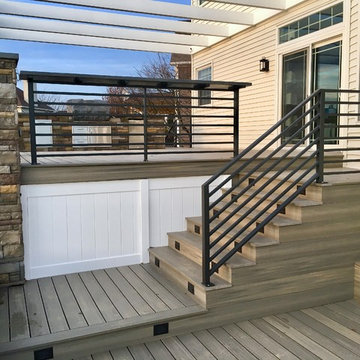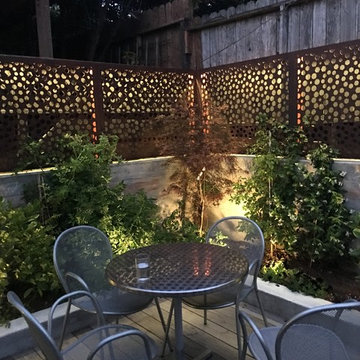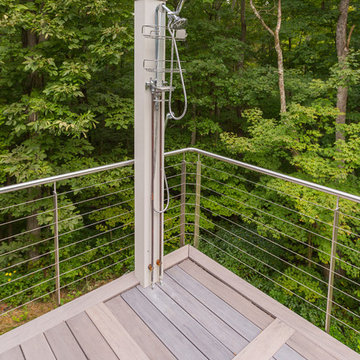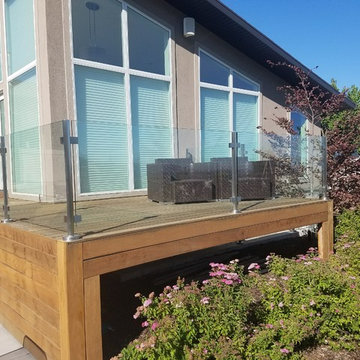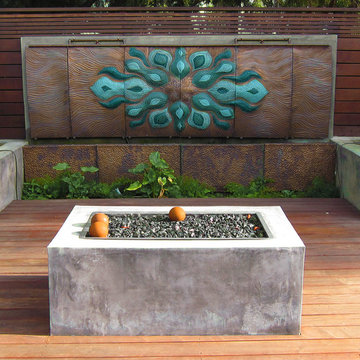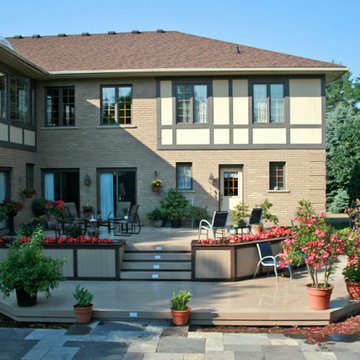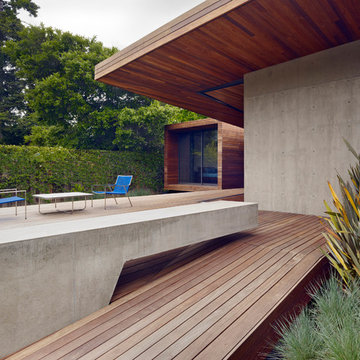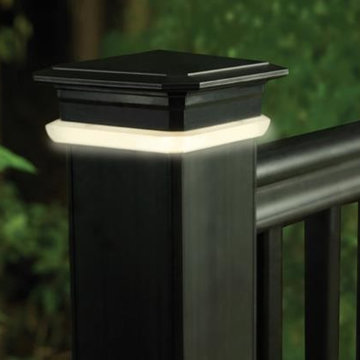Modern Backyard Deck Design Ideas
Refine by:
Budget
Sort by:Popular Today
101 - 120 of 7,071 photos
Item 1 of 3
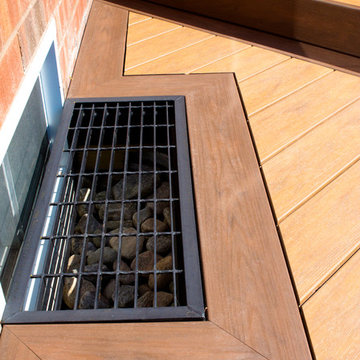
Custom built grate to cover window well. Provides safety and maintains light into basement. Boarder continues around grate.
Designed by Benjamin Shelley of Paradisaic Creative Decks
RAD Photography
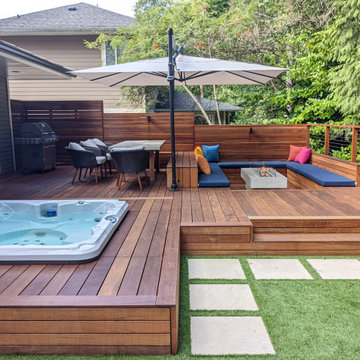
Ipe hardwood back yard deck with hot tub, sunken lounge, and dining areas. Privacy screens, cable railings, porcelain stepping stone paving and artificial turf. BBQ, landscape lighting and built-in seating bench
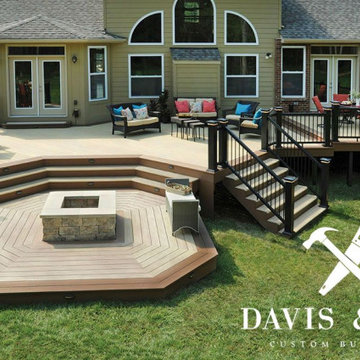
Custom deck built with high quality composite decking and metal railings. Added custom lighting on railings and steps. Polished off with a custom wood fire pit.
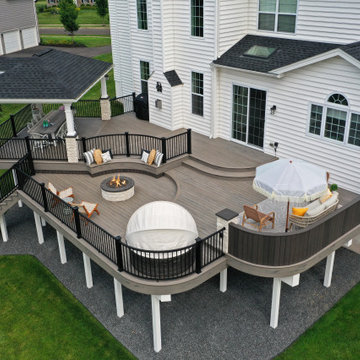
This beautiful multi leveled deck was created to have distinct and functional spaces. From the covered pavilion dining area to the walled-off privacy to the circular fire pit, this project displays a myriad of unique styles and characters.
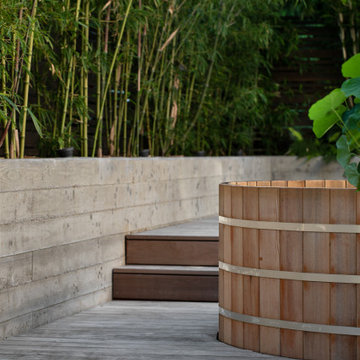
We converted an underused back yard into a modern outdoor living space. A cedar soaking tub provides year round soaking. The decking is ipe hardwood, the fence is stained cedar, and cast concrete with gravel adds texture at the fire pit. Photos copyright Laurie Black Photography.
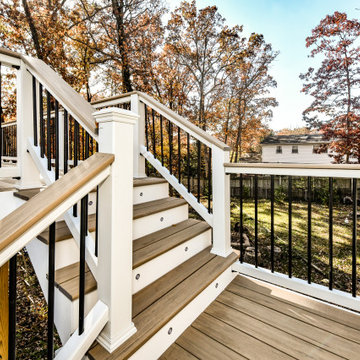
Modern Deck we designed and built. White rails and black balusters that include Custom cocktail rails that surround the deck and stairs. Weathered Teak decking boards by Azek. 30 degrees cooler than the competition.
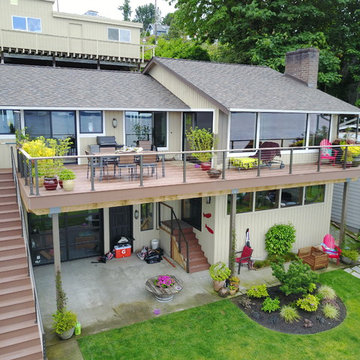
A composite second story deck built by Masterdecks with an under deck ceiling installed by Undercover Systems. This deck is topped off with cable railing with hard wood top cap. Cable railing really allows you to save the view and with this house bing right on the water it is a great option.
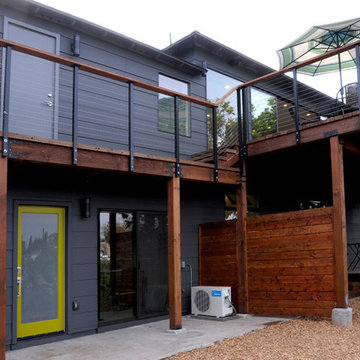
This two-level canyon view deck with cable railing uses extra-heavy lumber and connecting hardware to comply with San Diego fire codes in canyon areas. Most of the deck girders and joists are fastened using hangers and straps to create extra headroom between the upper and lower levels.
This single family home has an attached studio with rear entrance. The lime colored door adds a touch of fun and whimsy to the otherwise sophisticated modern color palette. In drought-stricken California, playground wood is used in the back yard as a cost-effective, easy maintenance ground cover.
Modern Backyard Deck Design Ideas
6
