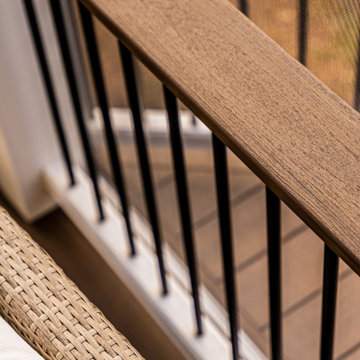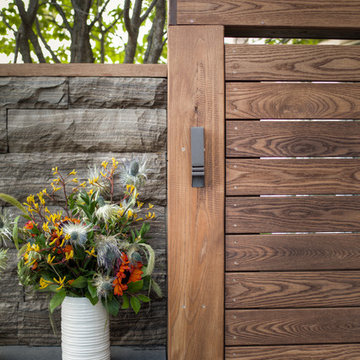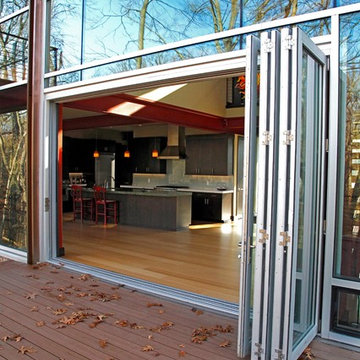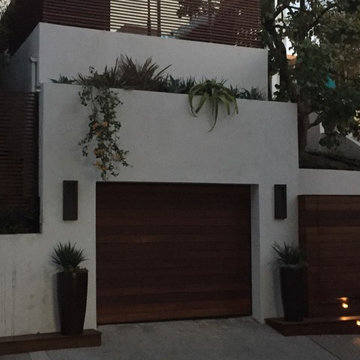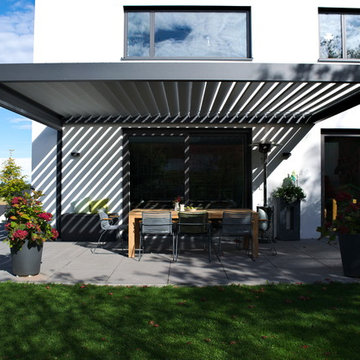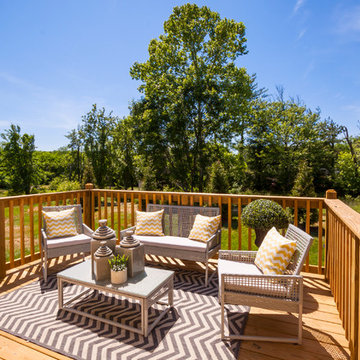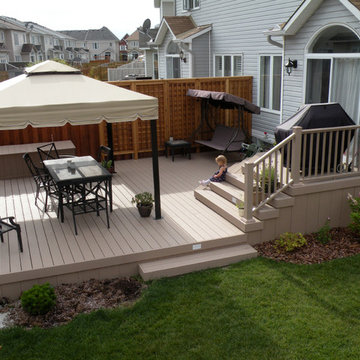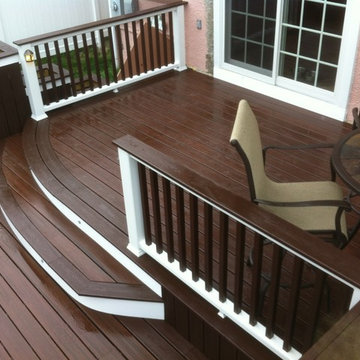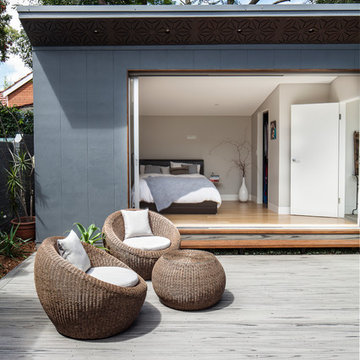Modern Backyard Deck Design Ideas
Refine by:
Budget
Sort by:Popular Today
141 - 160 of 7,071 photos
Item 1 of 3
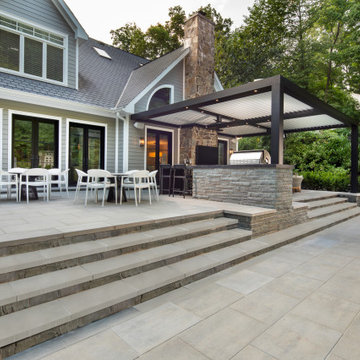
exterior landscaping twilight with pool, spa, outdoor kitchen by Wheats Landscaping
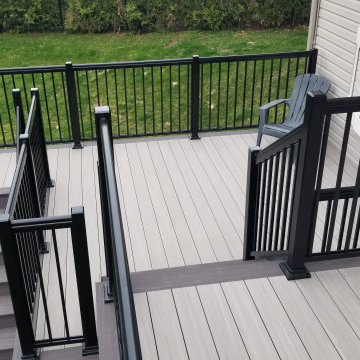
An elevated 420 Sqft. maintenance free deck finished with aluminum railing was the first one of the season for us, and boy was it a pleasure to build.
Just in time for the start of summer, this deck will be sure to impress!
Pressure treated lumber framing, with all structural connectors from Simpson Strong-Tie.
TimberTech AZEK Vintage Collection decking in the colours Coastline and Dark Hickory.
Black aluminum railing supplied by Imperial Kool Ray.
All of this sitting on helical piles installed by Techno Metal Post for a strong foundation.
All material provided by and delivered on time from Richmond BMR.
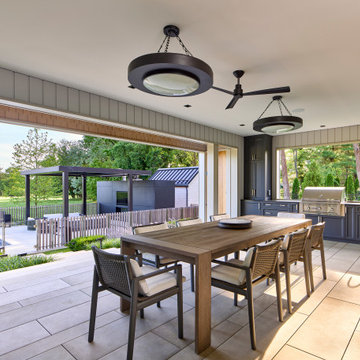
This porch or lanai offers a versatile space to gather in almost any weather. It overlooks the pool and sport court below. The main living area is just on the other side of large sliding glass doors (out of view in the photo.) The outdoor kitchen has a gas grill, sink, small fridge, and ample storage.
Photography (c) Jeffrey Totaro, 2021
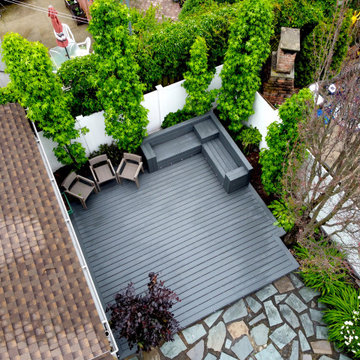
A great addition to a small Bay Ridge yard. We created a custom built-in seating area with usable storage space on top of Trex decking. Also in this project, we installed Smart LED Deck Lights.
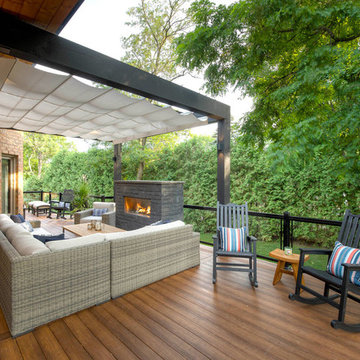
Looking to cover an area not protected by foliage, Royal Decks continued their partnership with ShadeFX by installing a 14X14 retractable shade on these homeowner’s raised deck.
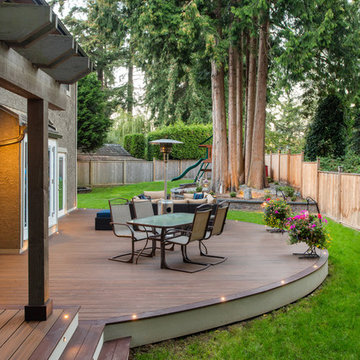
Curved, multi level Trex deck with lighting, landscaping and an outdoor kitchen
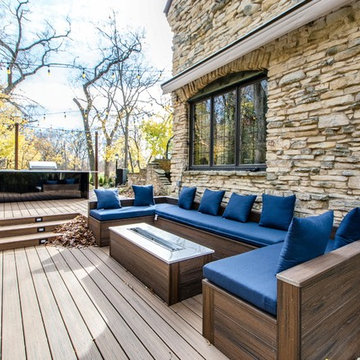
Quite the transformation - from overgrown and unused backyard to this spacious, multipurpose space. Kitchen, couch, serene surroundings - Why would you ever go inside?
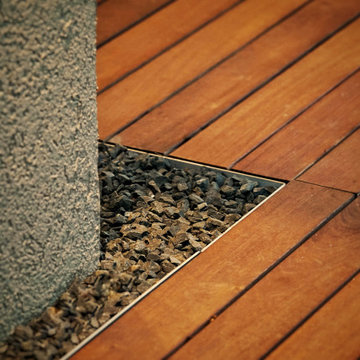
Detail of the ipe wood deck panels meeting the stainless "edging", black gravel, and stucco wall. Being a remodel, we had to make accommodations for maintenance, so the ipe wood panels were built as removable panels.
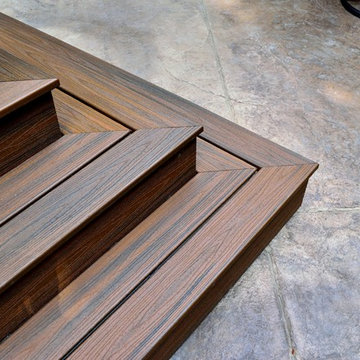
Close-up of Trex Transcends used to build the steps and concrete coloring/pattern.
We demolished the existing rear deck, installed Trex landing and steps, stamped concrete patio, and landscaping. A Trex staircase was constructed using Trex Transcends, Spiced Rum color. A privacy lattice and fence was constructed from cedar and stained with the color stain selected by the client. We then installed approximately 445 square feet of concrete for a patio and stamped it to resemble the color variation of the three samples of stone veneer left at the residence. The blended stamp pattern is a "skin" designed to resemble the natural look of stone. Additional work included repairing and turf/grass damage resulting from the construction on site (may be seen in photographs as they were taken before new grass had grown), and select landscaping improvements around the patio.
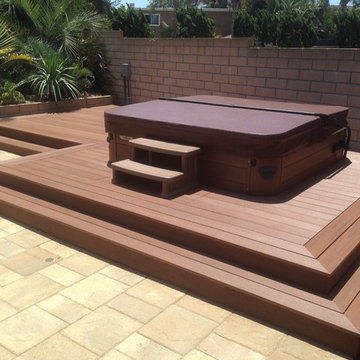
Ground level deck surrounding above ground hot tub. Full perimeter step. Picture frame border. Hidden fastening used for PVC decking. Access panel built in to deck for spa maintenance. Bench seating around fire pit.
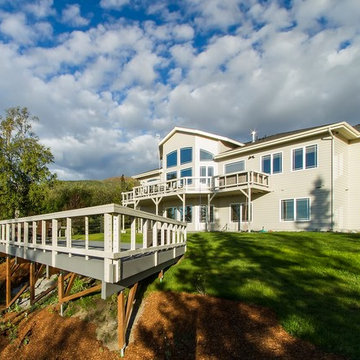
This Pebble Grey Trex Deck is an ideal retreat on this hillside Anchorage home. Detached from the home, this is the ultimate party deck. Feeney CableRailing is supported by cedar rail posts with a Trex top cap. The entire deck is wrapped in Trex fascia, hiding the treated framing. Built on a steep slope, the foundation is made of steel pilings, recycled from Alaska's north slope oil fields.
Modern Backyard Deck Design Ideas
8
