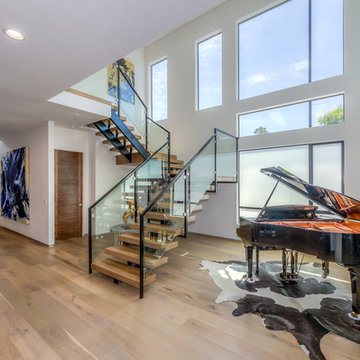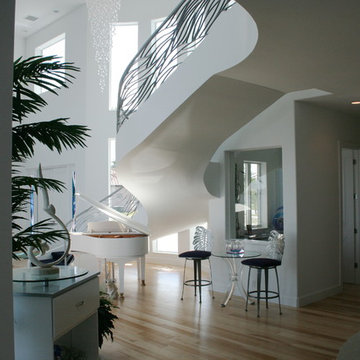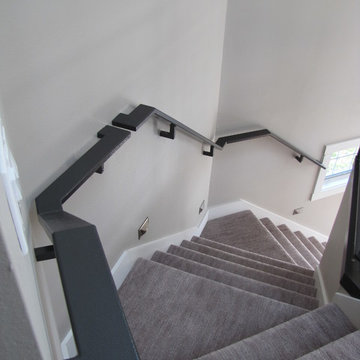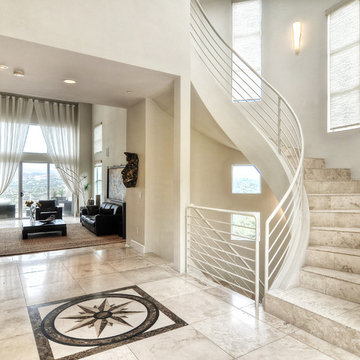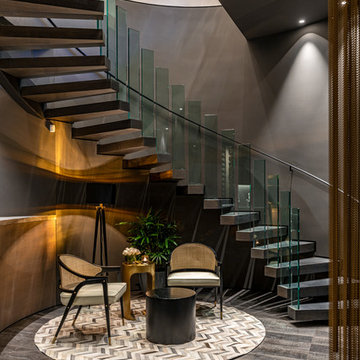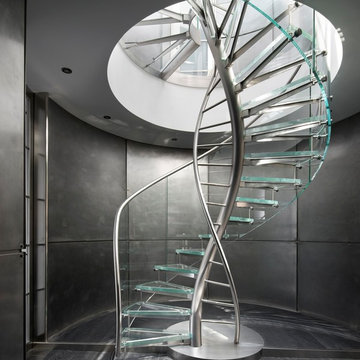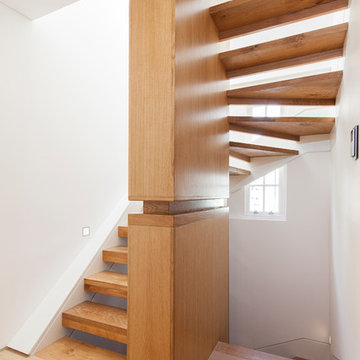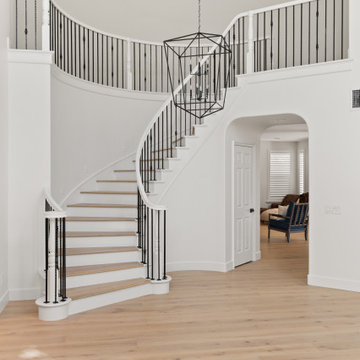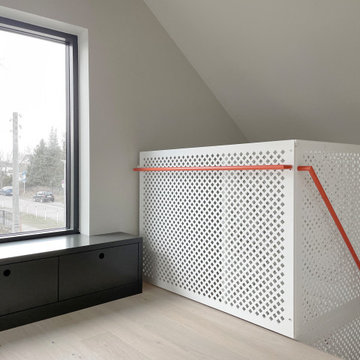Modern Curved Staircase Design Ideas
Refine by:
Budget
Sort by:Popular Today
101 - 120 of 1,536 photos
Item 1 of 3
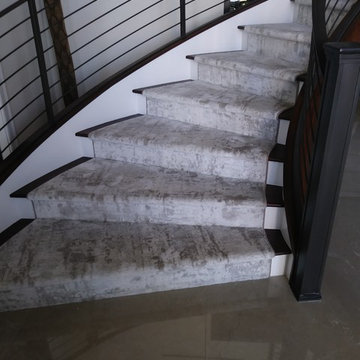
This is a custom stair runner we put together for a wonderful client in Delray Beach. They we're very pleased with the color and feel it brought to the staircase.

Jill Buckner Photography
At the top of our clients’ wish-list was a new staircase. To meet their needs, we selected contemporary wrought iron balusters and stained the new staircase handrails the same as the refinished wood floors. Installing a durable, synthetic carpet to withstand heavy use by their beloved dogs was a must. The result is another dramatic focal point in the home. And, replacing a never played piano with a new console table and benches to pull up at larger parties, defines the path to the upstair levels.
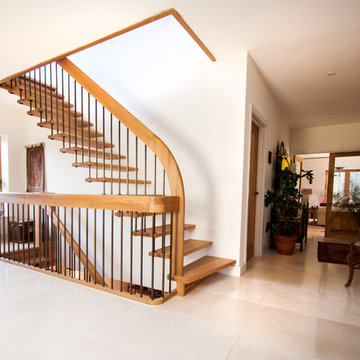
An open tread oak staircase with the handrail and spindles forming a major part of the stair structure.
This “structural handrail” curves down into a newel post and supports the outside of the treads. On the wall side the treads are fixed with chemically bonded structural pins into the wall.
The oak has been though an extra brushing process to raise the grain. This reveals a little more figure in the oak, increases the textual feel of the timber and improves still further the slip resistance of the treads.
The appearance of the stair spindles was created by applying the Vanadium coating cold and then heat treating it in an oven.
Photo Credit: Kevala Stairs
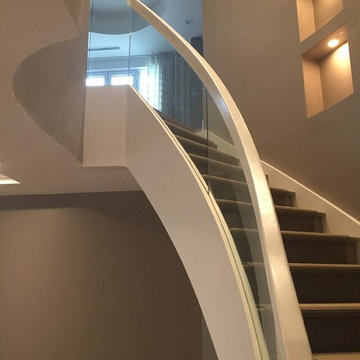
Walnut floating stair with 4" treads and end caps supported by steel structure hidden in wall
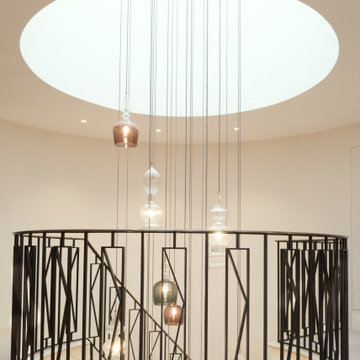
Fine Iron were commissioned to realise the vision the clients had for this luxuriant circular staircase balustrade. This uniquely designed balustrade is continuous over 2 floors and was finished in a dark bronze patina and capped with a bronzed patinated frogs back handrail. The 'K' design featured in the decorative balustrade panels has been mirrored in the glass panels of the interior doors for continuity. The staircase has been capped in a hand finished Portland stone and winds around a large atrium, from which hangs a substantial feature glass chandelier.
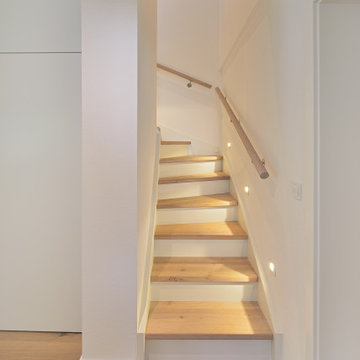
Das Dachgeschoss war vormals nur über das Treppenhaus zugängig. Die Neuerschließung über den Wohnraum verbindet die beiden Geschosse nun zu einer Einheit. Treppe aus Massivholz, 3x viertelgewendelt, Trittstufen in Eiche, weiß geölt. Stellstufen und Wangen in weiß lackiertem Holz.
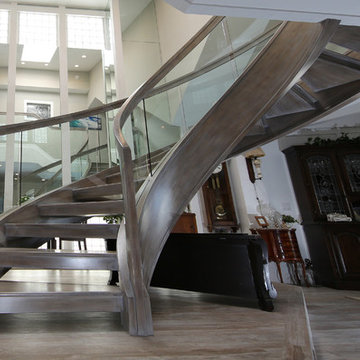
This one-of-a-kind staircase features a painted driftwood finish over curved wood. Custom shaped glass and open risers add elegance, and are complemented by custom floating wood treads to hide the supporting steel attachments within.
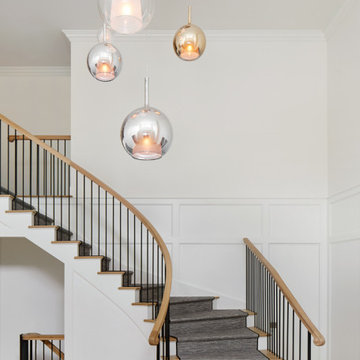
Repeating materials and colors give this home a clean, cohesive original modern aesthetic.
---
Project designed by Long Island interior design studio Annette Jaffe Interiors. They serve Long Island including the Hamptons, as well as NYC, the tri-state area, and Boca Raton, FL.
---
For more about Annette Jaffe Interiors, click here:
https://annettejaffeinteriors.com/
To learn more about this project, click here:
https://annettejaffeinteriors.com/residential-portfolio/sands-point-modern
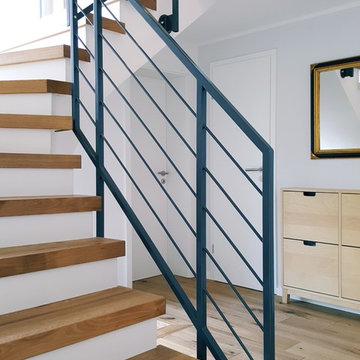
Die Treppe ist im Bestand erhalten geblieben. Der Treppenbelag wurde vom Schreiner auf die Steinstufen aufgeklebt. Die Setzstufen sind kunststoffbeschichtete Platten in weiß, die Trittstufen sind als Winkel aus dem Parkettboden gefertigt. Hierzu wurde jede Treppenstufe einzeln vermessen und eine Schablone angefertigt.
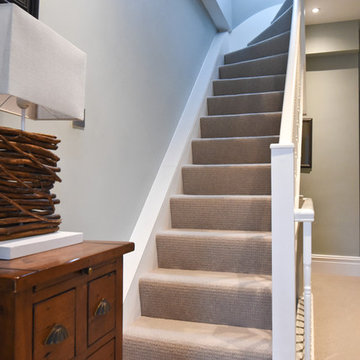
Full renovation of a Victorian terrace house including loft and side return extensions, full interior refurbishment and garden landscaping to create a beautiful family home.
A blend of traditional and modern design elements were expertly executed to deliver a light, stylish and inviting space.
Photo Credits : Simon Richards
Modern Curved Staircase Design Ideas
6
