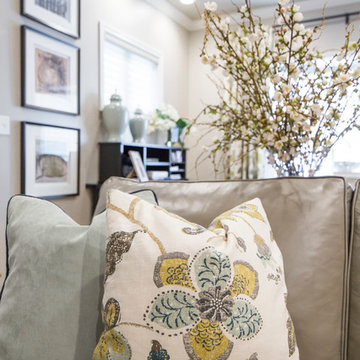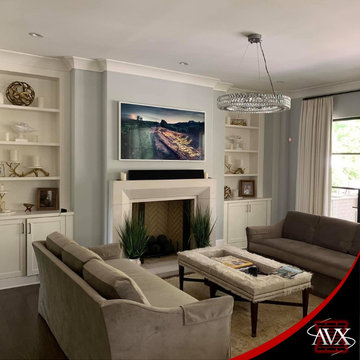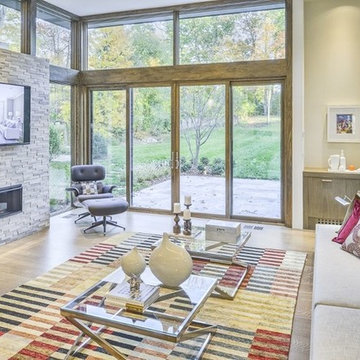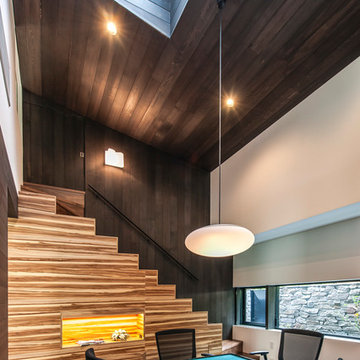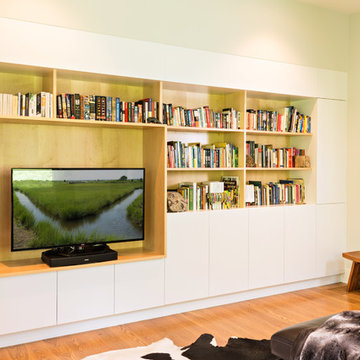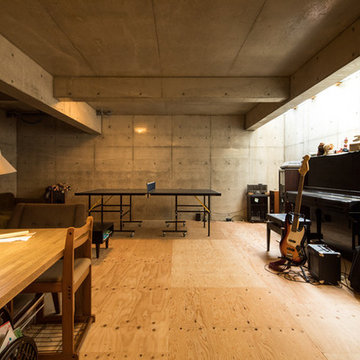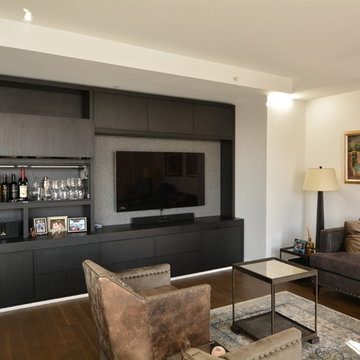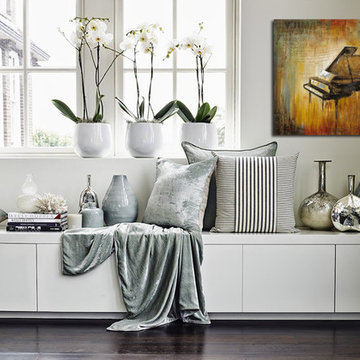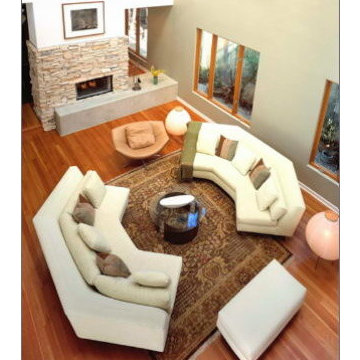Modern Enclosed Family Room Design Photos
Refine by:
Budget
Sort by:Popular Today
121 - 140 of 2,513 photos
Item 1 of 3
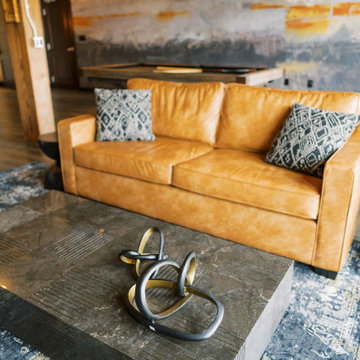
This remodel transformed two condos into one, overcoming access challenges. We designed the space for a seamless transition, adding function with a laundry room, powder room, bar, and entertaining space.
In this modern entertaining space, sophistication meets leisure. A pool table, elegant furniture, and a contemporary fireplace create a refined ambience. The center table and TV contribute to a tastefully designed area.
---Project by Wiles Design Group. Their Cedar Rapids-based design studio serves the entire Midwest, including Iowa City, Dubuque, Davenport, and Waterloo, as well as North Missouri and St. Louis.
For more about Wiles Design Group, see here: https://wilesdesigngroup.com/
To learn more about this project, see here: https://wilesdesigngroup.com/cedar-rapids-condo-remodel
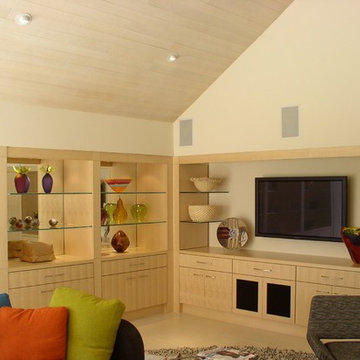
An a/v system designed around the aesthetic using quality products of the day. This is part of a whole home control system. Electronics sit behind the door.
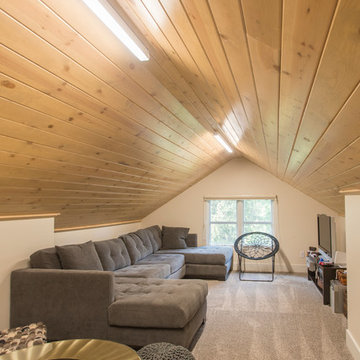
This was a down to the studs interior remodel of a historic home in Boise's North End. Through an extensive Design Phase we opened up the living spaces, relocated and rearranged bathrooms, re-designed the mail level to include an Owner's Suite, and added living space in the attic. The interior of this home had not been touched for a half century and now serves the needs of a growing family with updates from attic to lower level game room.
Credit: Josh Roper - Photos
Credit: U-Rok Designs – Interiors
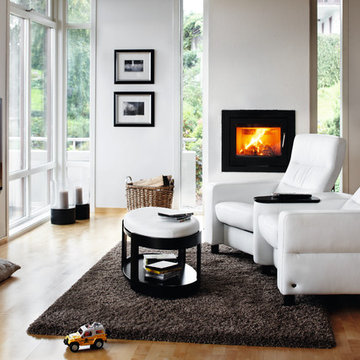
Relax in modern leather recliners from Stressless in your media room. Shop this room at SmartFurniture.com
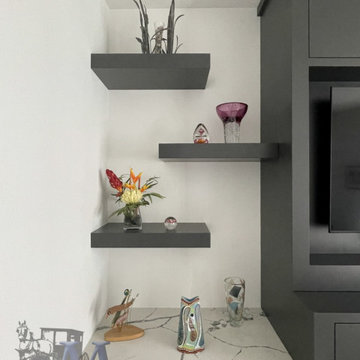
This sleek and streamlined wall unit features an electric fireplace unit, a tv mounted above the fireplace, a mini fridge, and quartz countertops. Slab doors with a push to open latch, straight molding, and dark gray paint create a modern design. Floating shelves give space for decorative items. Built from solid brown maple hardwood and painted with Sherwin Williams Iron Ore #SW-7069 paint. Amish made in the USA.
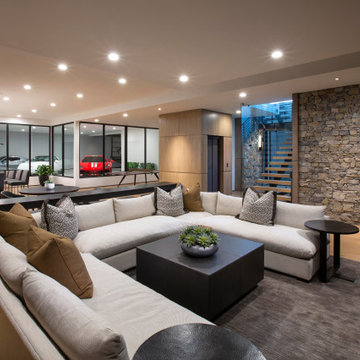
This multi-functional entertaining space with its optional glassed-in car showroom serves as a great family getaway below ground. Adding to the subterranean feel is a wall of stone that echoes exterior stonework.
The Village at Seven Desert Mountain—Scottsdale
Architecture: Drewett Works
Builder: Cullum Homes
Interiors: Ownby Design
Landscape: Greey | Pickett
Photographer: Dino Tonn
https://www.drewettworks.com/the-model-home-at-village-at-seven-desert-mountain/
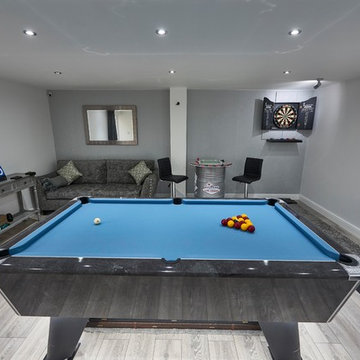
We converted this double garage into a beautiful games room for this client. The work took 3 weeks to fully complete.
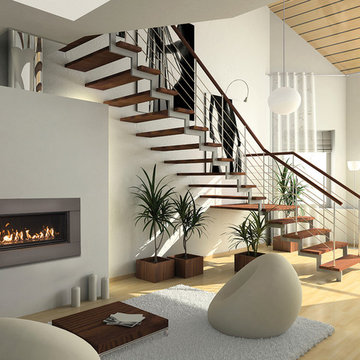
Perfectly suited for smaller spaces, the WS38 comes complete with interior lighting and Town & Country's unmatched Design-A-Fire versatility. Let the WS38 take you one step further in creating the ultimate contemporary landscape fireplace.

Great Room at lower level with home theater and Acoustic ceiling
Photo by: Jeffrey Edward Tryon
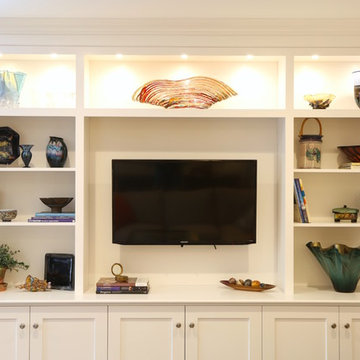
Custom made white entertainment center with thick shelves.
Maple Tree Cabinetmakers
Gingold Photography
www.gphotoarch.com
Hartford Connecticut
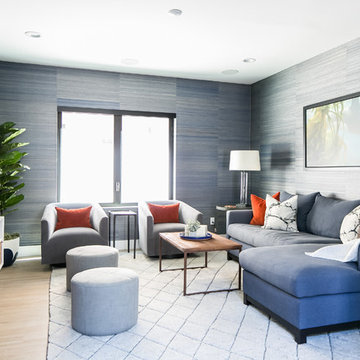
The family room operates as the media room for this young family. The wood barn door allows the space to be closed off and darkened for movies or video games. A comfortable sectional sofa, swivel barrel chairs and round ottomans offer plenty of seating for the family of 5. Horsehair and grass cloth wall paper keep the space sophisticated to coordinate with the rest of the home. Photography by Ryan Garvin.
Modern Enclosed Family Room Design Photos
7
