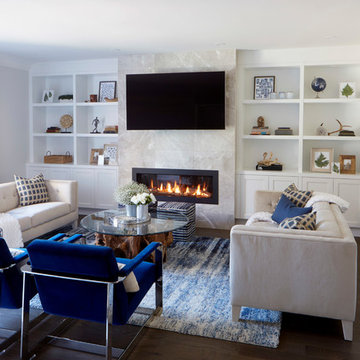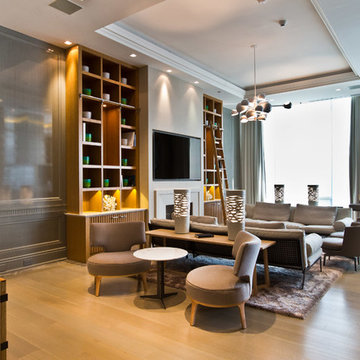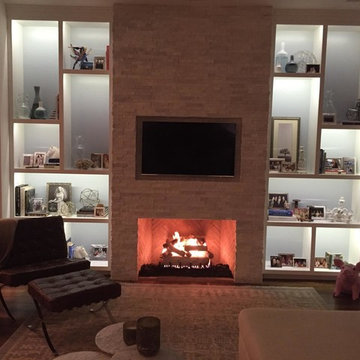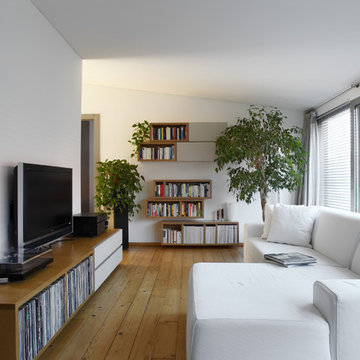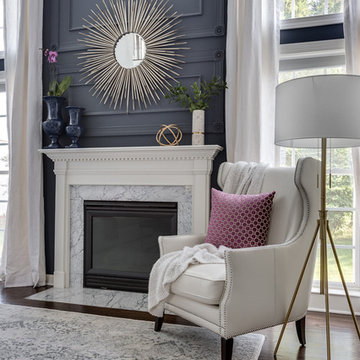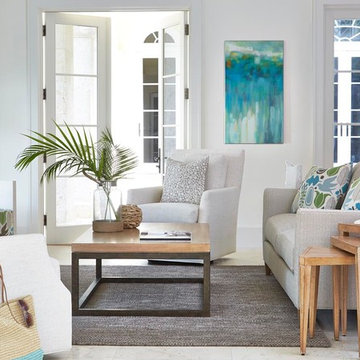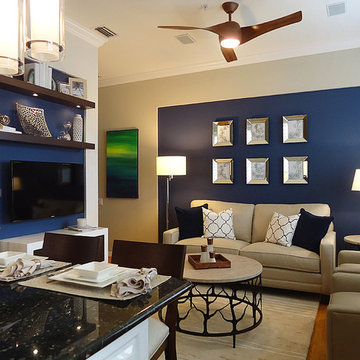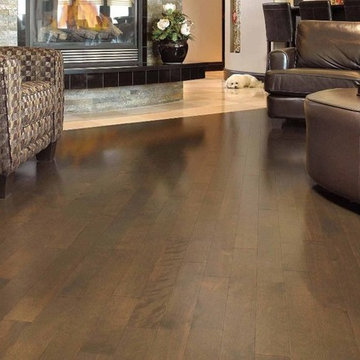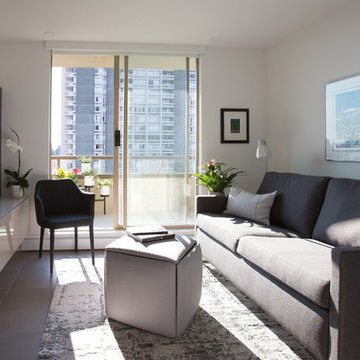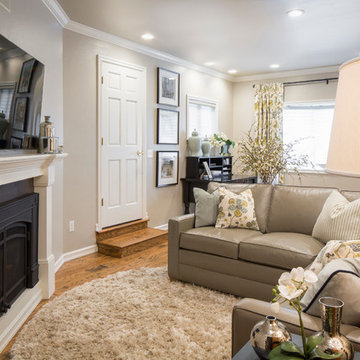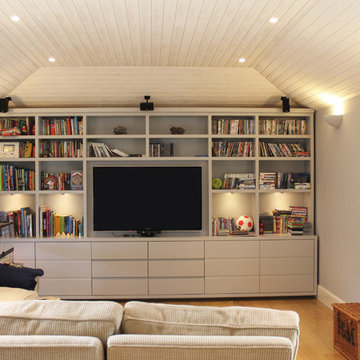Modern Enclosed Family Room Design Photos
Refine by:
Budget
Sort by:Popular Today
161 - 180 of 2,512 photos
Item 1 of 3
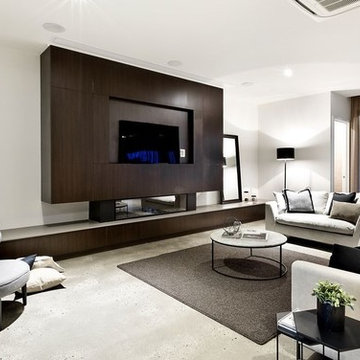
A modern wall unit combining TV mounting, sleek fireplace and extra seating. Reconstituted stone on the seating which also has drawers for storage.
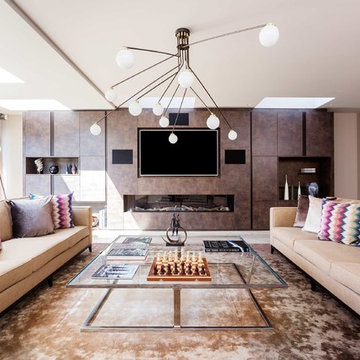
Thanks to our sister company HUX LONDON for the kitchen and joinery.
https://hux-london.co.uk/
Full interior design scheme by Purple Design.
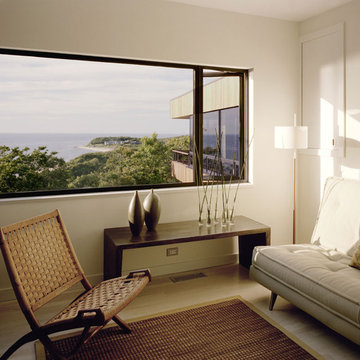
Perched on a bluff overlooking Block Island Sound, the property is a flag lot at the edge of a new subdivision, bordered on three sides by water, wetlands, and woods. The client asked us to design a house with a minimal impact on the pristine landscape, maximum exposure to the views and all the amenities of a year round vacation home.
The basic requirements of each space were considered integrally with the effects of sunlight, breezes and views. The house was conceived as a lens, continually framing and magnifying the subtle changes in the surrounding environment.
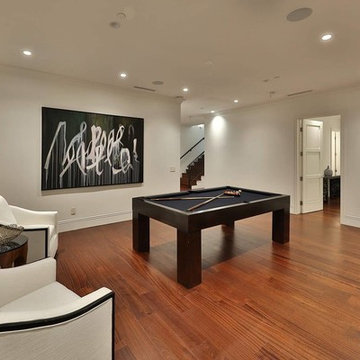
Downstairs in the basement this versatile room can act as a game room, family room, or entertainment center.
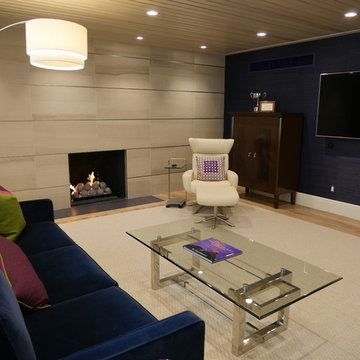
Library - Den
Builder: JP Craig Custom Building
Interior Decorator: Pam MacCarthy
Photos by Joe Brzuchanski
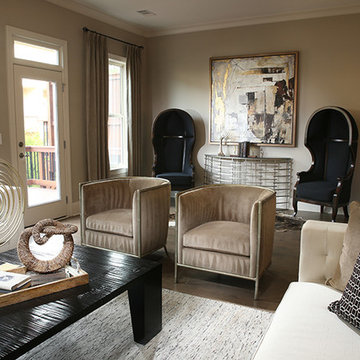
This modern, transitional, family room proves that neutrals don't have to be boring!
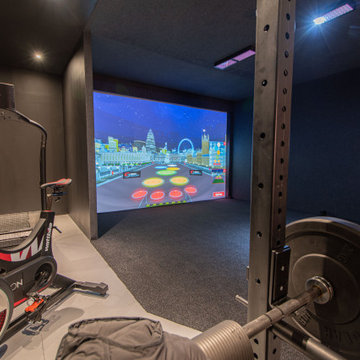
Ben approached us last year with the idea of converting his new triple garage into a golf simulator which he had long wanted but not been able to achieve due to restricted ceiling height. We delivered a turnkey solution which saw the triple garage split into a double garage for the golf simulator and home gym plus a separate single garage complete with racking for storage. The golf simulator itself uses Sports Coach GSX technology and features a two camera system for maximum accuracy. As well as golf, the system also includes a full multi-sport package and F1 racing functionality complete with racing seat. By extending his home network to the garage area, we were also able to programme the golf simulator into his existing Savant system and add beautiful Artcoustic sound to the room. Finally, we programmed the garage doors into Savant for good measure.
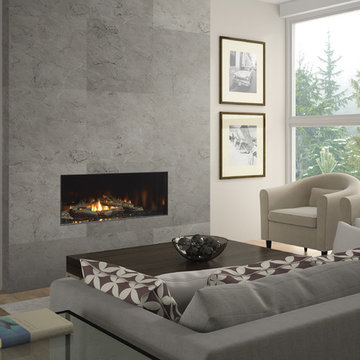
The Regency City Series New York View Linear gas fireplaces feature a seamless clear view of the fire with the ability to be integrated into any decor style.
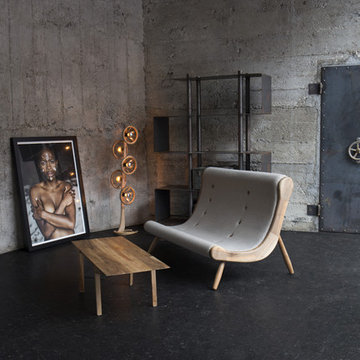
This Industrial Loft Sofa collection consists of armchair, foot rest, rocking armchair, 2 or 3 seats sofa and chaise lounge.
Main characteristic of this collection lies in its emphasized spherical side of each piece in the collection, which is made from solid wood, additional graced with widened parts in the back or seat. These parts are made from knotted segments of tree trunk, where rings have spiral form and resemble human eye, hence the name of the whole collection.
Also, ‘eye’ gives exceptional ergonomics to each piece, as the upholstered part follows their shape. Additional aesthetics and 3 D effect can be seen in slightly conical legs which form a conical shape. Asymmetrical, hand-made wooden buttons with emphasized thread in different color, make a tasteful detail on the buttons.
Dimensions: width 75cm, length 96cm, height 97 cm, weight 23.5 kg
Modern Enclosed Family Room Design Photos
9
