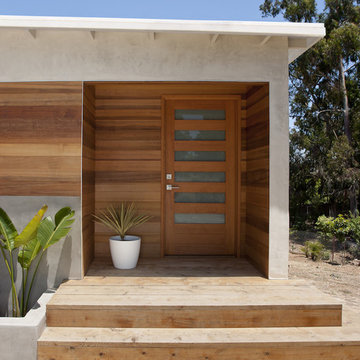Modern Entryway Design Ideas
Refine by:
Budget
Sort by:Popular Today
41 - 60 of 55,805 photos
Find the right local pro for your project
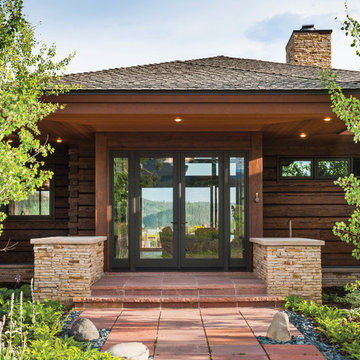
The use of stone and terra cotta in the entry way pays homage to the organic materials used by Frank Lloyd Wright.
Produced By: PrecisionCraft Log & Timber Homes
Photos: Heidi Long
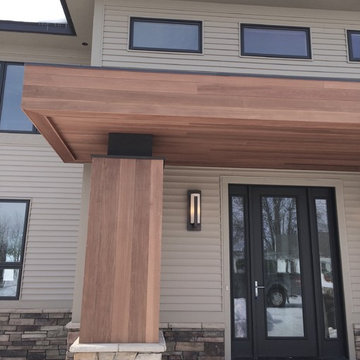
This lakeside home is a Modern Prairie Style inspired design, with strong horizontal lines, gently sloping roofs, and large overhangs. The natural cedar front porch creates a strong entrance with protection from the elements in Vermont.

View of the generous foyer, it was decided to retain the original travertine flooring since it works well with the new bamboo flooring . The entry closet bifold doors were replaced with custom made shoji doors. A Mies Van Der Rohe 3 seater bench was purchased , along with an asian wool area carpet and asian antique console in vibrant reds. The walls are painted Benjamin Moore , 'Brandon Beige'.
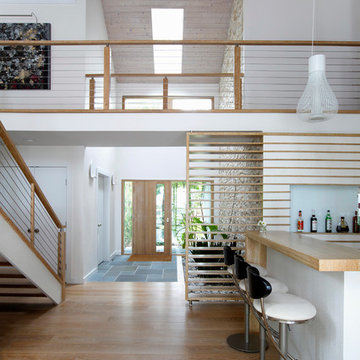
Cerused Oak Wide Plank Flooring, Mattituck, NY
Heritage Wide Plank Flooring

Laurel Way Beverly Hills resort style modern home foyer glass floor walkway. Photo by William MacCollum.
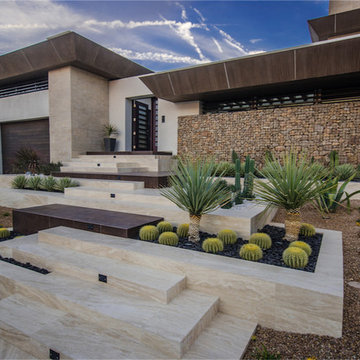
Blue Heron www.blueheronliving.com/
Blue Heron is the Design Build Firm that was selected to design/build The 2013 New American Home Project. The New American Home is the showcase home for the annual International Builders Show by the National Association of Builders. The home features the latest in products donated from leading manufactures in the industry. The home also features the latest in techniques and features used for residential Green Building. Two Trails Green Building Consultants helped this home achieve a LEED Platinum designation by the USGBC & Emerald Certification by the National Green Building Standard.
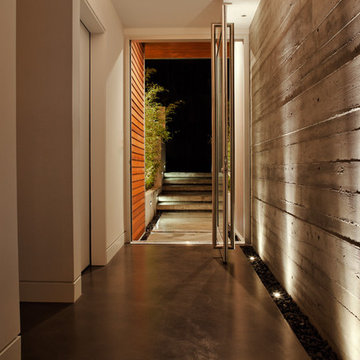
With a clear connection between the home and the Pacific Ocean beyond, this modern dwelling provides a west coast retreat for a young family. Forethought was given to future green advancements such as being completely solar ready and having plans in place to install a living green roof. Generous use of fully retractable window walls allow sea breezes to naturally cool living spaces which extend into the outdoors. Indoor air is filtered through an exchange system, providing a healthier air quality. Concrete surfaces on floors and walls add strength and ease of maintenance. Personality is expressed with the punches of colour seen in the Italian made and designed kitchen and furnishings within the home. Thoughtful consideration was given to areas committed to the clients’ hobbies and lifestyle.
photography by www.robcampbellphotography.com
Modern Entryway Design Ideas
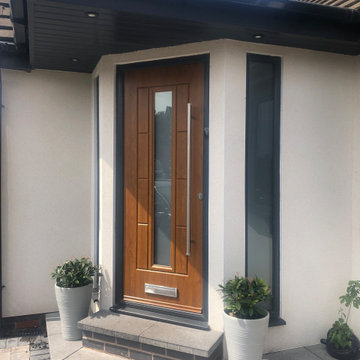
Extension to the front to add a porch with a request to add an overhang flat roof, for style and practicality.
The garage conversion works seamlessly by rendering the front of this Dormer Bungalow.
3
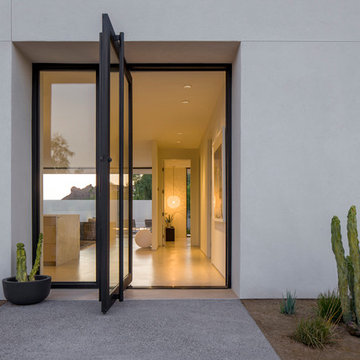
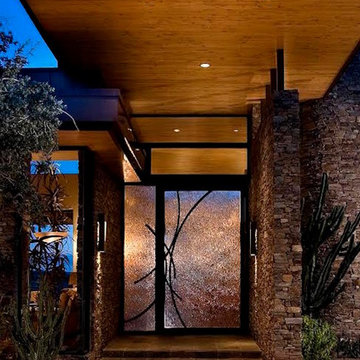
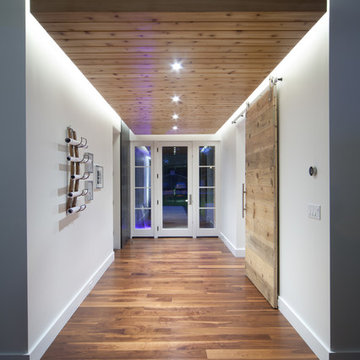
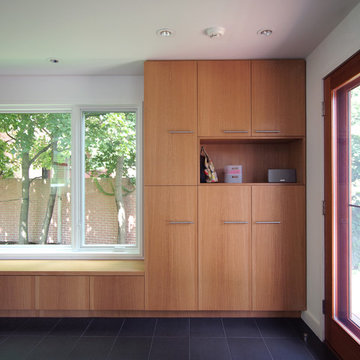
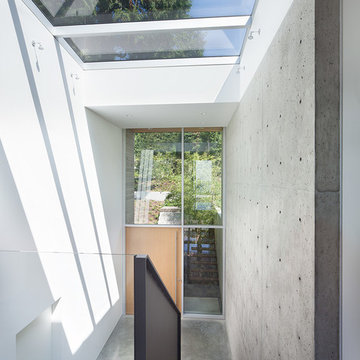
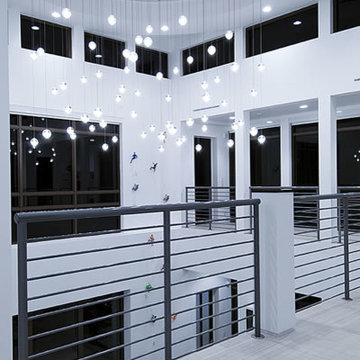
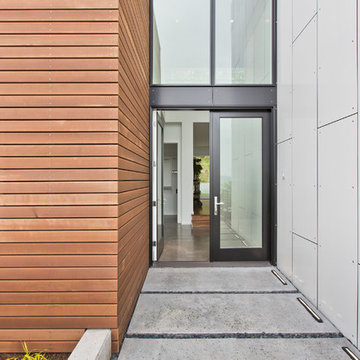
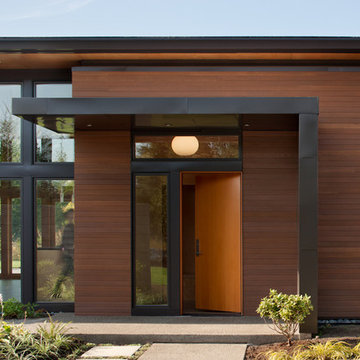
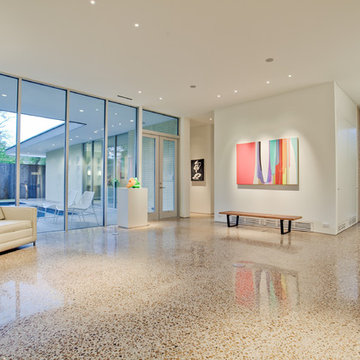
![Front Entry [Exterior]](https://st.hzcdn.com/fimgs/pictures/entryways/front-entry-exterior-andrew-snow-photography-img~6c210a080ff1be53_3037-1-79c42ad-w360-h360-b0-p0.jpg)
