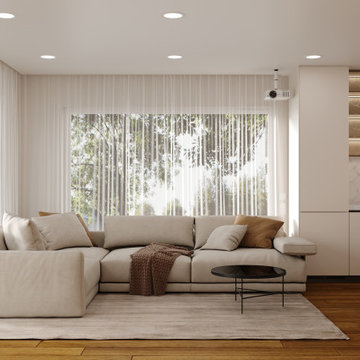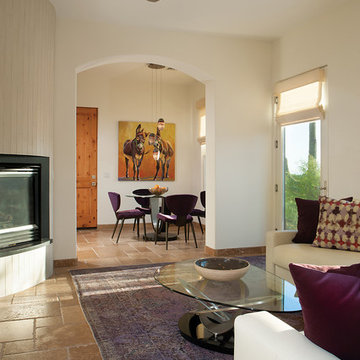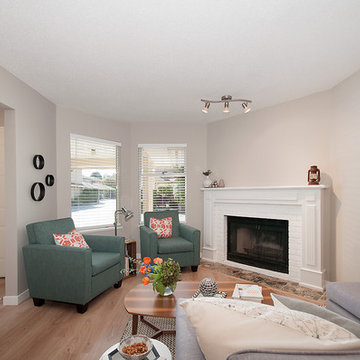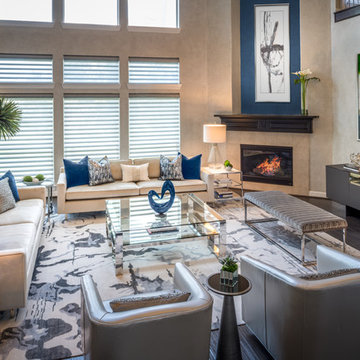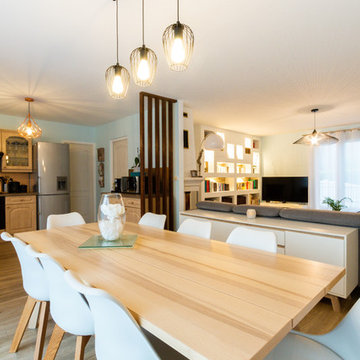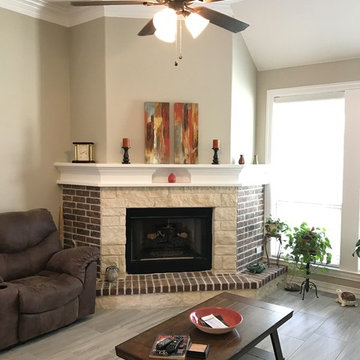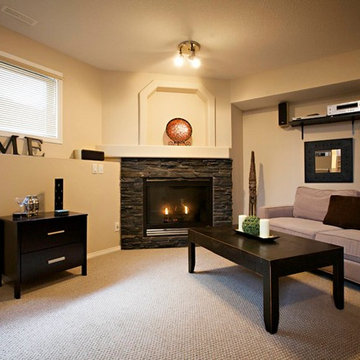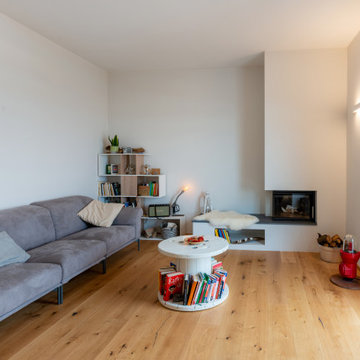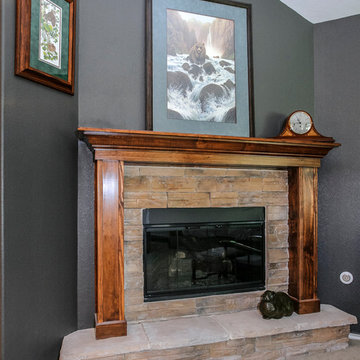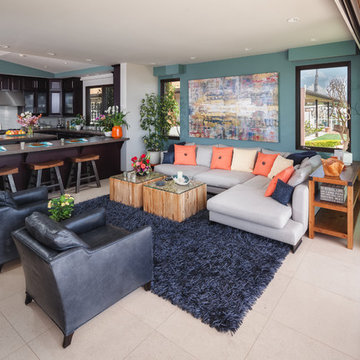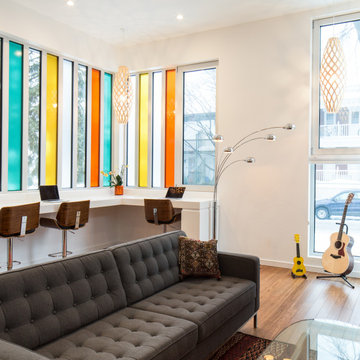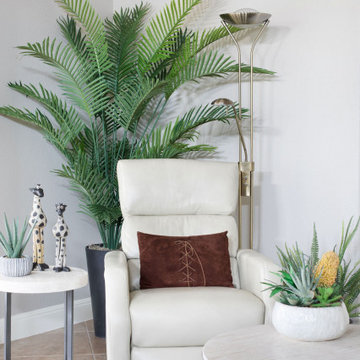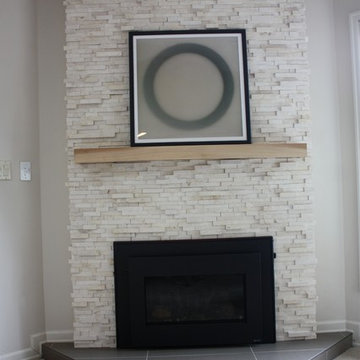Modern Family Room Design Photos with a Corner Fireplace
Refine by:
Budget
Sort by:Popular Today
81 - 100 of 453 photos
Item 1 of 3
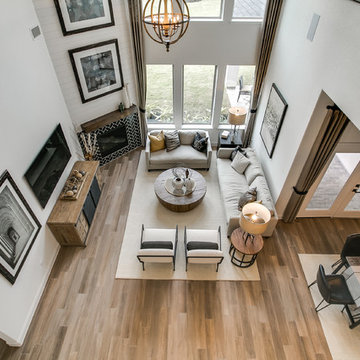
Newmark Homes is attuned to market trends and changing consumer demands. Newmark offers customers award-winning design and construction in homes that incorporate a nationally recognized energy efficiency program and state-of-the-art technology. View all our homes and floorplans www.newmarkhomes.com and experience the NEW mark of Excellence. Photos Credit: Premier Photography

This 1950's ranch had a huge basement footprint that was unused as living space. With the walkout double door and plenty of southern exposure light, it made a perfect guest bedroom, living room, full bathroom, utility and laundry room, and plenty of closet storage, and effectively doubled the square footage of the home. The bathroom is designed with a curbless shower, allowing for wheelchair accessibility, and incorporates mosaic glass and modern tile. The living room incorporates a computer controlled low-energy LED accent lighting system hidden in recessed light coves in the utility chases.
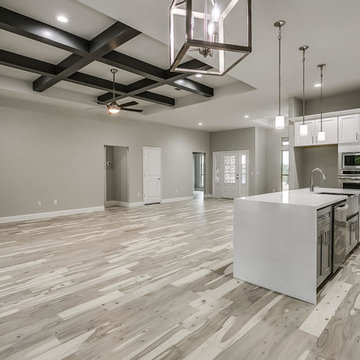
This boutique builder contacted me when the home was just a blueprint and asked me to select finishes that were within budget and on trend for the Ft. Worth area. We worked together to create an appealing palette buyers are looking for in a move in ready home.
Credit: laParis Investments, LLC
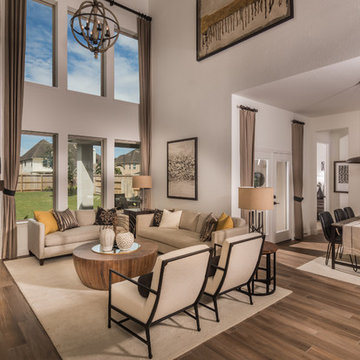
Shiplap on Fireplace wall and ceiling painted Pure White SW 7005 -at Finish
Stained wood beams
Fireplace: Tile: TG87A Geoscape 3x6- 555
All other walls painted Drift of Mist SW 9166
Photographer: Steve Chenn
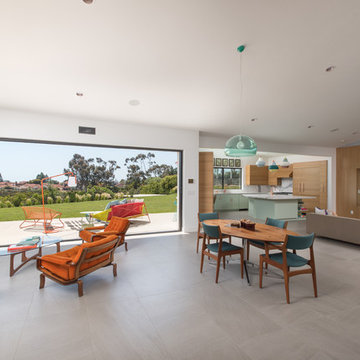
A modern mix of unpretentious, yet luxurious design elements resulted in an awe-inspiring, sophisticated and lighthearted living space with a seamless transition between indoors and out. The extraordinary high ceilings and volume contributes to its welcome feeling.
The public areas of the house, such as the kitchen, dining, living, and entertaining areas open up towards the backyard with sit-down white-water ocean views beyond. The main living wall disappears with the use of La Cantina pocket door, creating an 18’ foot-wide opening. The front door entry, on the opposite side of the home also incorporates a La Cantina pocket door allowing the ocean breeze to blow straight through the house.
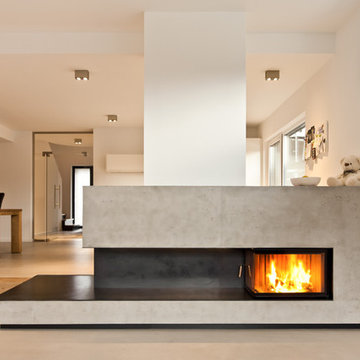
Moderner raumverbindender Raumteiler. Hier die Frontansicht vom Wohnraum aus. Dezente Betonspachtelung mit Einschlüssen. Rückwand- und Auflagematerial handverlesener Rohstahl.
© Ofensetzerei Neugebauer Kaminmanufaktur
Modern Family Room Design Photos with a Corner Fireplace
5
