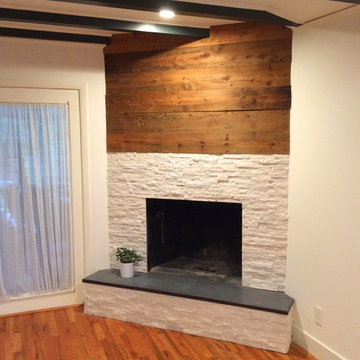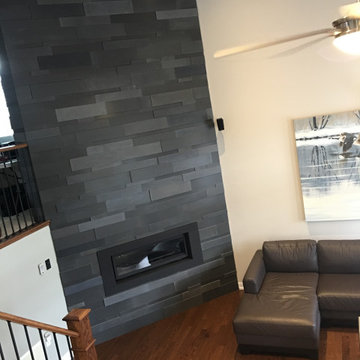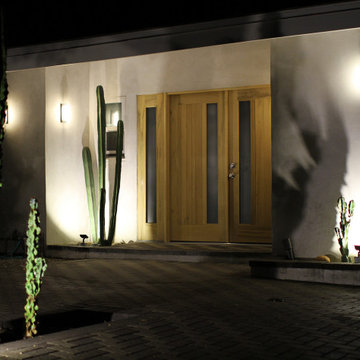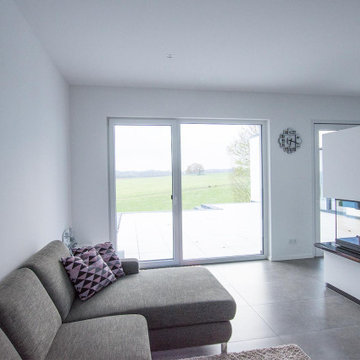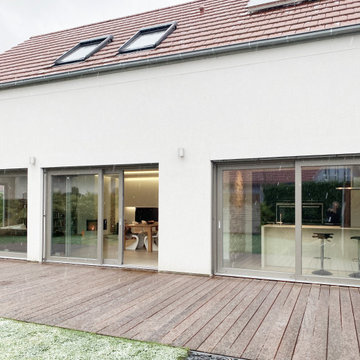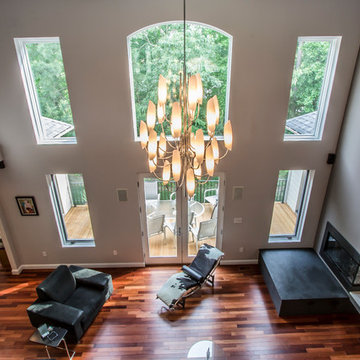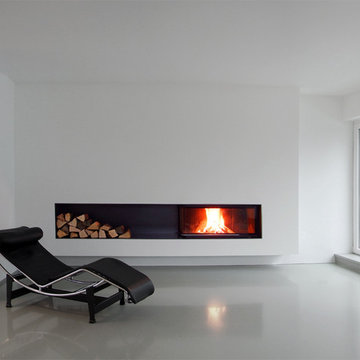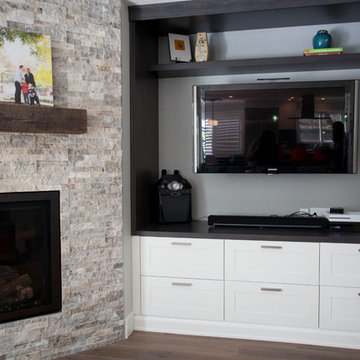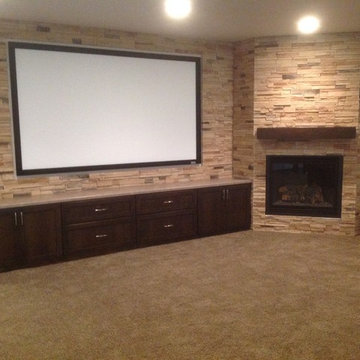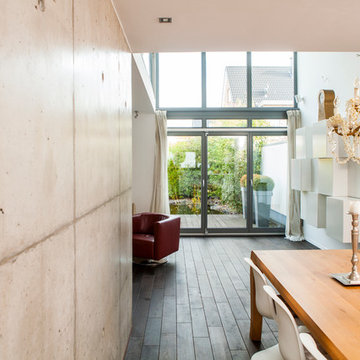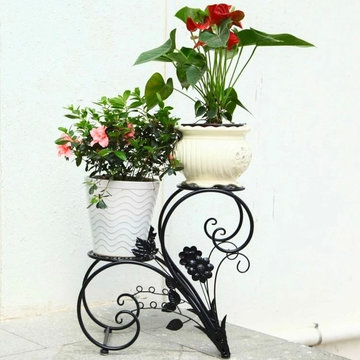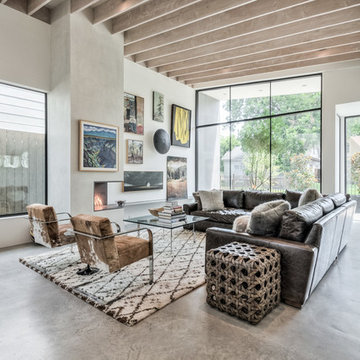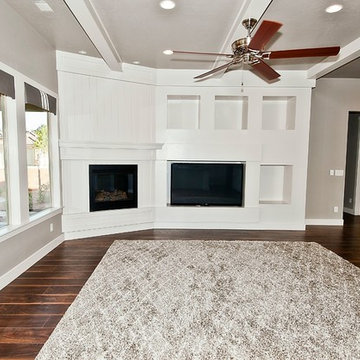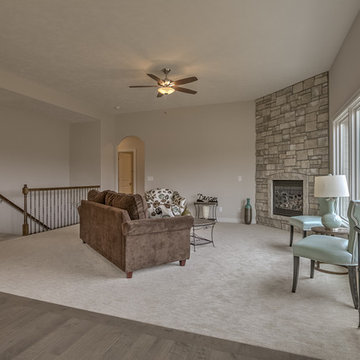Modern Family Room Design Photos with a Corner Fireplace
Refine by:
Budget
Sort by:Popular Today
161 - 180 of 452 photos
Item 1 of 3
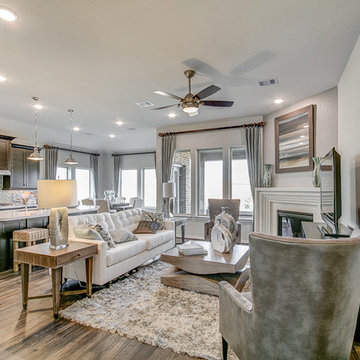
Newmark Homes is attuned to market trends and changing consumer demands. Newmark offers customers award-winning design and construction in homes that incorporate a nationally recognized energy efficiency program and state-of-the-art technology. View all our homes and floorplans www.newmarkhomes.com and experience the NEW mark of Excellence. Photos Credit: Premier Photography
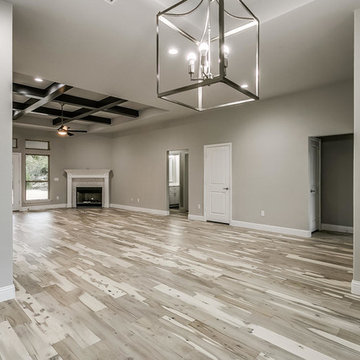
This boutique builder contacted me when the home was just a blueprint and asked me to select finishes that were within budget and on trend for the Ft. Worth area. We worked together to create an appealing palette buyers are looking for in a move in ready home.
Credit: laParis Investments, LLC
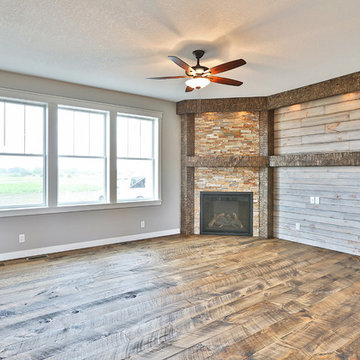
Our 100YR Old Traditional flooring, shiplap, and various accent pieces such as a bench, and the vanity made this project truly unique!
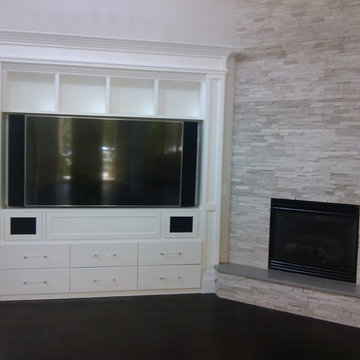
Entertainment center built from MDF and poplar moulding and spray painted white TV is 84" wide and mounted to rear panel
Photo by John Mullins
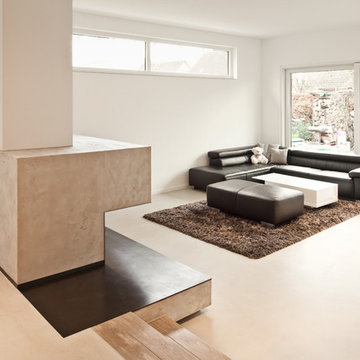
Moderner raumverbindender Raumteiler. Dezente Betonspachtelung mit Einschlüssen. Hier die Aussicht in den Garten mit Blick auf die perfekt gespachtelte Rückfläche. Rückwand- und Auflagematerial handverlesener Rohstahl.
© Ofensetzerei Neugebauer Kaminmanufaktur
Modern Family Room Design Photos with a Corner Fireplace
9

