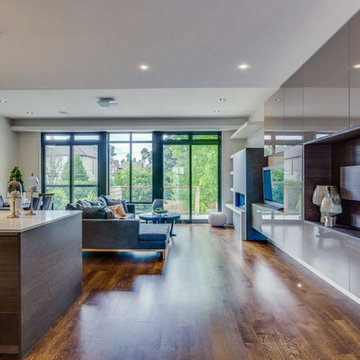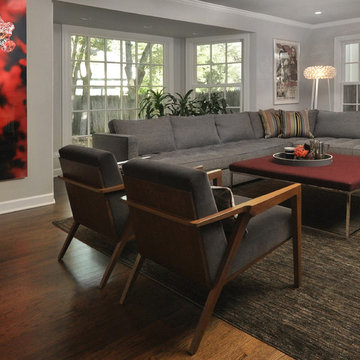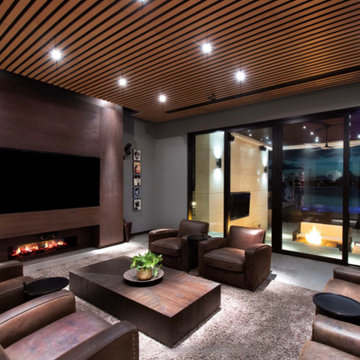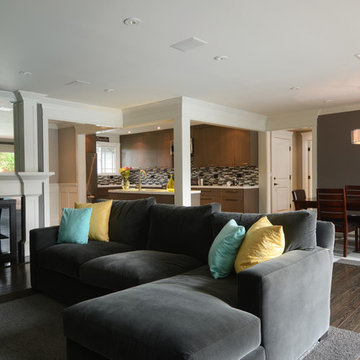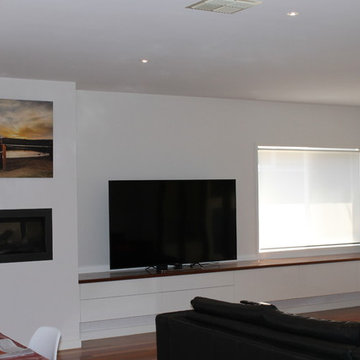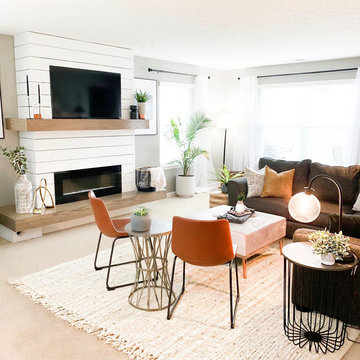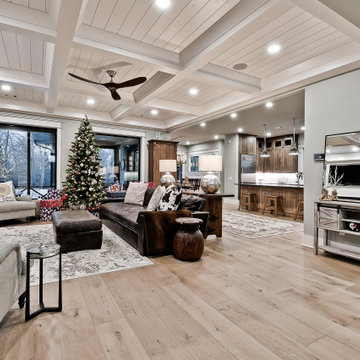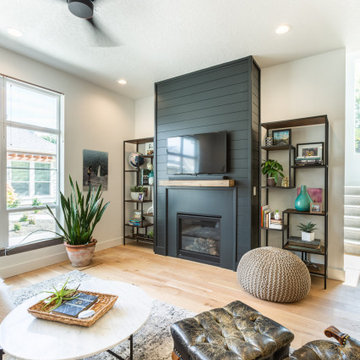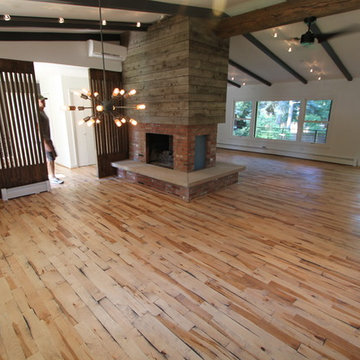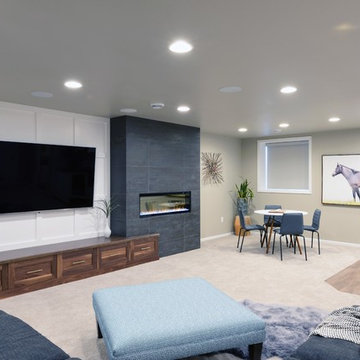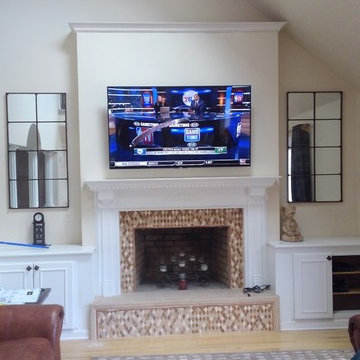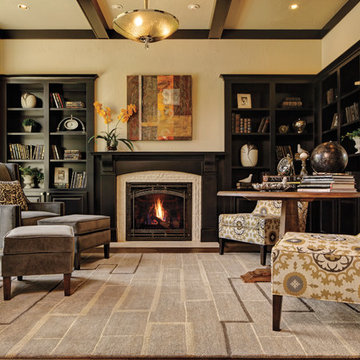Modern Family Room Design Photos with a Wood Fireplace Surround
Refine by:
Budget
Sort by:Popular Today
41 - 60 of 260 photos
Item 1 of 3
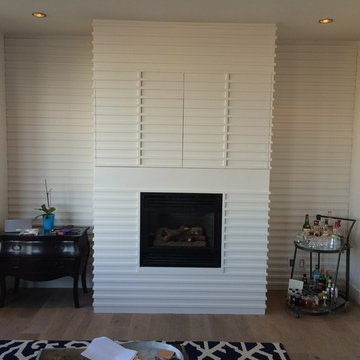
Design by Mas Design
Leonardo Construction
Custom doors fold in half and slide back into the cabinet and the wall for a clean look when watching TV.

Serenity Indian Wells luxury modern mansion entertainment lounge and dance floor with Ruben's Tube fireplace & NYC skyline wallpaper graphic. Photo by William MacCollum.
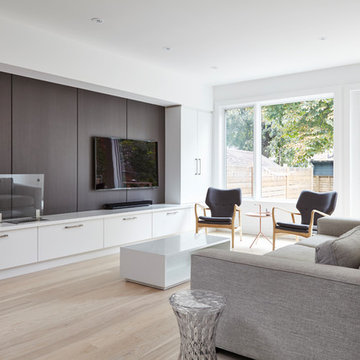
Valerie Wilcox
Built under phase 1 of the project, this main floor addition housed all the services within the ceiling to provide for the future phase 2. Plumbing, rad lines and electrical services, all tucked in the ceiling, were accessed from above, leaving this beautiful space unaffected during the second phase of the project.

Since day one we have trusted Andersen Windows in each of our Green Halo homes because their products are e9ually beautiful and sustainable. Together we work with Andersen to provide our clients with Net Zero Energy Ready home opportunities that are obtainable, healthy, and environmentally conscious.
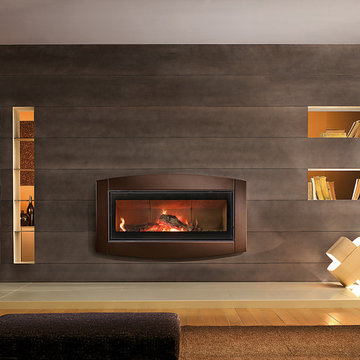
The TCW120 is not your average fireplace: it's quick lighting, long burning, EPA qualified, and features clean-glass AirWash Technology for a clear view of its warm, expansive flame.
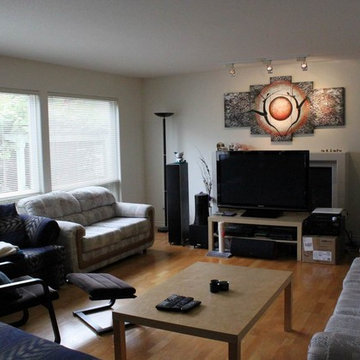
Origin of Life as a part of a happy customer's living room in Burnaby BC, Canada.
This is an exclusive design that's 100% hand-painted from western Canada. www.StudioMojoArtwork.com
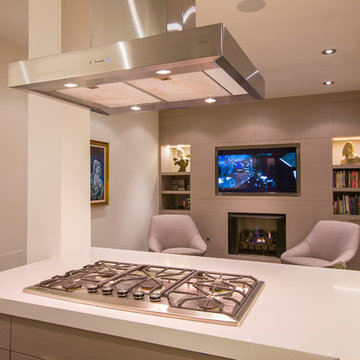
The small family room/den next to the kitchen is an intimate space to watch movies, read a book or listen to music, while one spouse prepares dinner or drinks. A custom designed wall of cabinetry incorporates the fireplace, a flat screen monitor and books and music.
Photography: Geoffrey Hodgdon
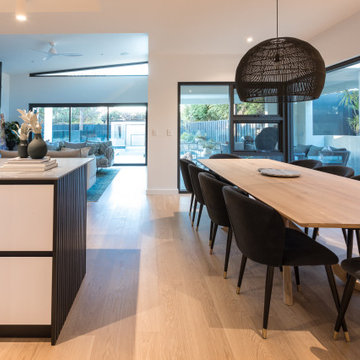
A renovation completed in Floreat. The home was completely destroyed by fire, Building 51 helped bring the home back to new again while also adding on a second storey.
Modern Family Room Design Photos with a Wood Fireplace Surround
3
