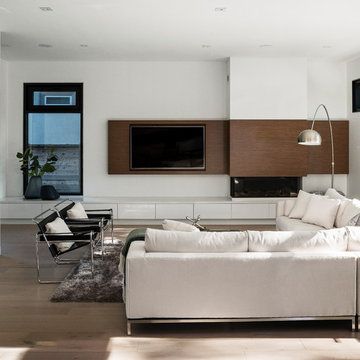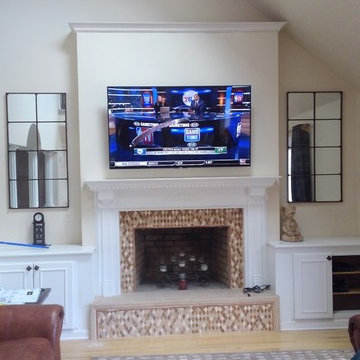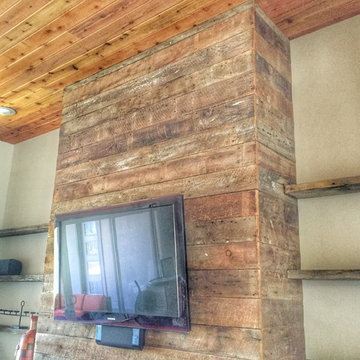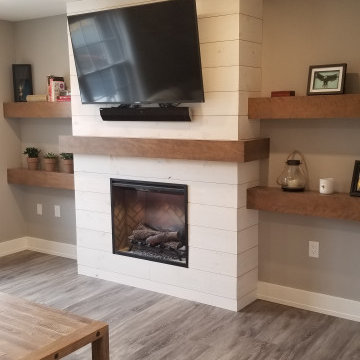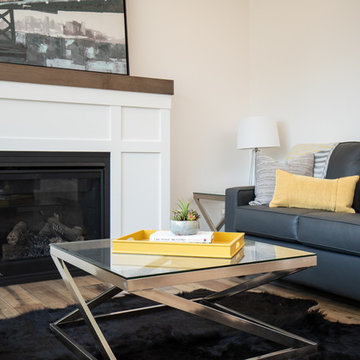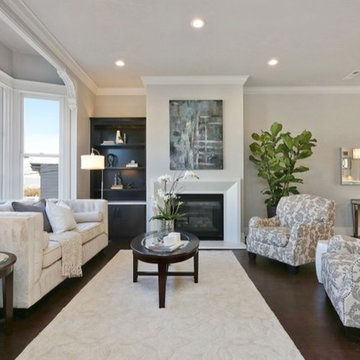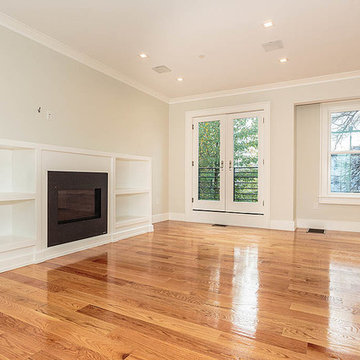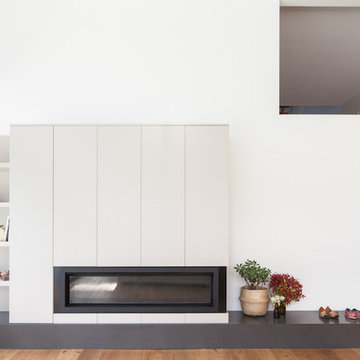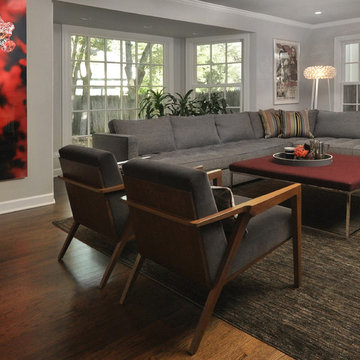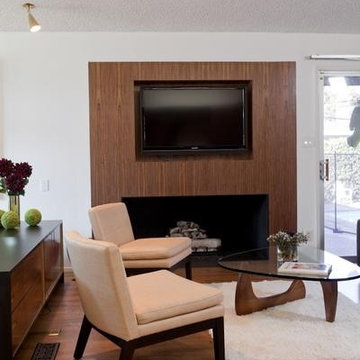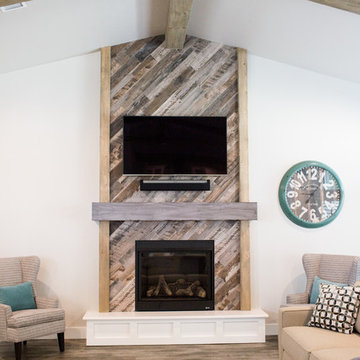Modern Family Room Design Photos with a Wood Fireplace Surround
Refine by:
Budget
Sort by:Popular Today
81 - 100 of 259 photos
Item 1 of 3
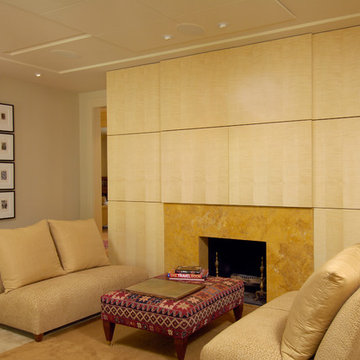
The family room was updated to create symmetry and order, and to align doorways and circulation with adjacent rooms and the deck. The colors and materials were carefully selected for each room on the main floor to “soften” the modern edges of the house. The result is a home that feels modern, yet timeless. Here, sliding wooden panels conceal a television in the center section above the fireplace.
© Bob Narod Photography / BOWA
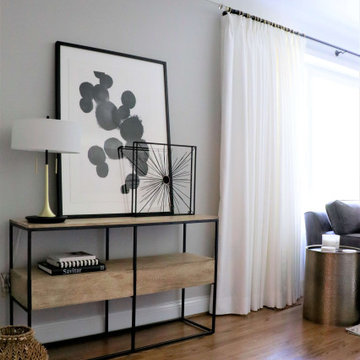
a classic city home, built in the 50’s. Her family moved in August of ’18, and in less than a year, she’s already completed a number of remodel projects including additions to the master bedroom and 2-bedroom + bath “kids’ wing.” She’s opened walls from the kitchen to the living and dining rooms creating a massive open floor plan and refinished all the original hardwood floors. After seeing her beautifully furnished space and hearing her listing everything she’s done to get her house the way it looks today, I had so many exciting ideas to help her add the finishing touches she was needing and to give her the look she was going for.
Referencing her inspiration pics saved to Houzz and Pinterest, the first item on the list was to add window treatments. These were presented in a soft, crisp white fabric which maintains the brightness for each room, diffusing the sunlight throughout, keeping each space light and airy. The simple functional panels give her the privacy she wanted from all the passersby walking the park, which are lined to help regulate the temperature differences she needed. The hardware for these panels is something to mention –simple, modern, matte black rods and brackets, highlighted with acrylic finials and gold rings. This combination is an exclamation point showcasing what custom window treatments can really do for a room. The main dining room window boasts a striking contrast of rich black wide leather tape, drawing your eye right to the beautiful picture window, which in and of itself is a perfect accent to this space.
From there, adding the right wall hangings and artwork, task lighting, accessories, and accents layered throughout, mixing lots of textures, metal finishes, and varying shades of color synchronizes one room to the next buttoning up the entire design concept she was striving to achieve.
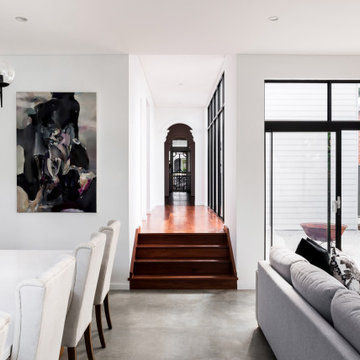
With south facing rear, one of the key aspects of the design was to separate the new living / kitchen space from the original house with a courtyard - to allow northern light to the main living spaces. The courtyard also provides cross ventilation and a great connection with the garden. This is a huge change from the original south facing kitchen and meals, which was not only very small, but quite dark and gloomy.
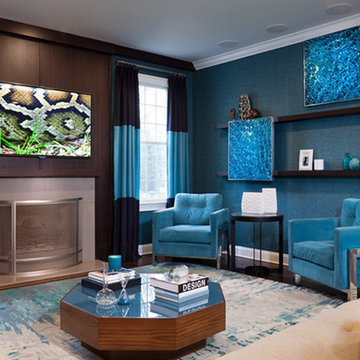
blue and more blue in this modern family room...inspired by the blue mosaic tile in the kitchen nearby
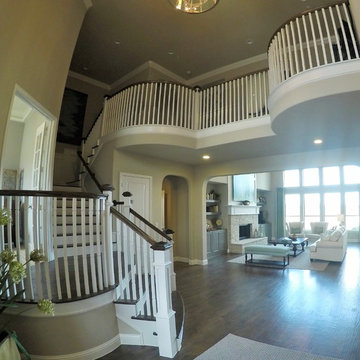
Amazing detailed molding added to this staircase plus many more features which make it an eye catching showcase home.
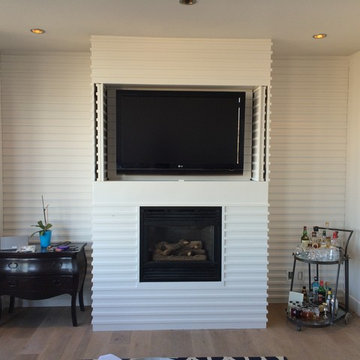
Design by Mas Design
Leonardo Construction
Custom doors fold in half and slide back into the cabinet and the wall for a clean look when watching TV.
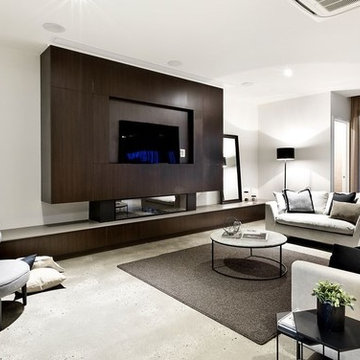
Modern family room extension with Alfresco area. Wall unit for television which incorporates a modern fireplace.
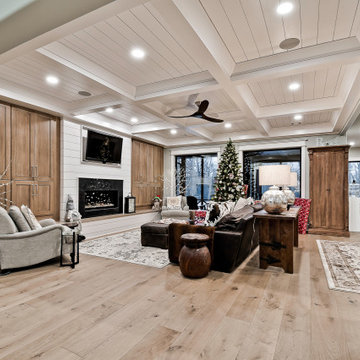
Custom coffered ceiling with car siding accents, ship lap walls, and built in cabintry complete the family room.
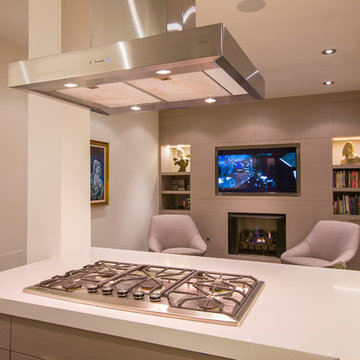
The small family room/den next to the kitchen is an intimate space to watch movies, read a book or listen to music, while one spouse prepares dinner or drinks. A custom designed wall of cabinetry incorporates the fireplace, a flat screen monitor and books and music.
Photography: Geoffrey Hodgdon
Modern Family Room Design Photos with a Wood Fireplace Surround
5
