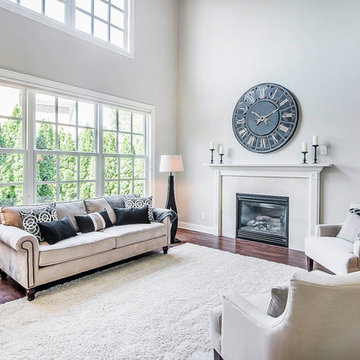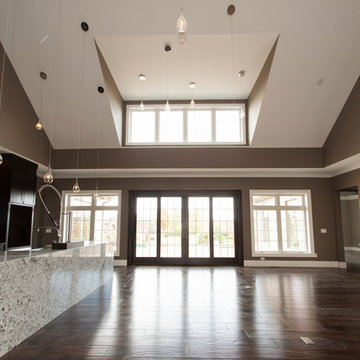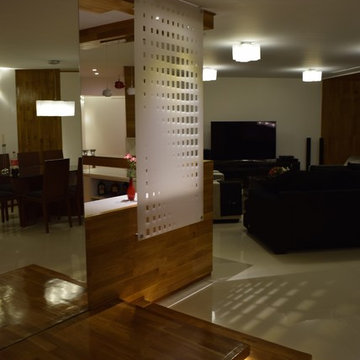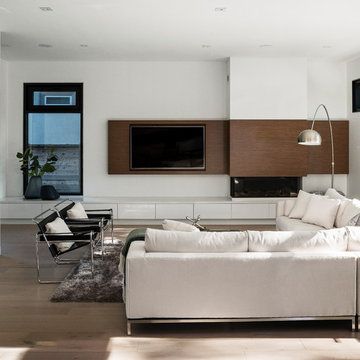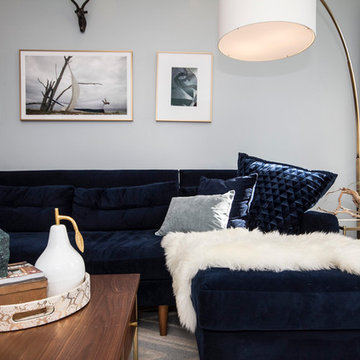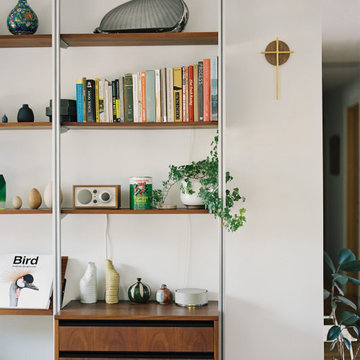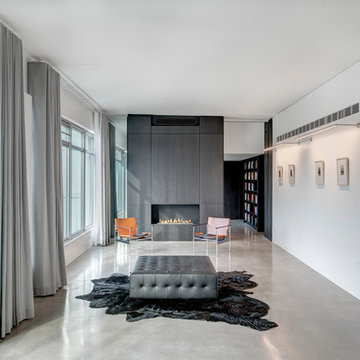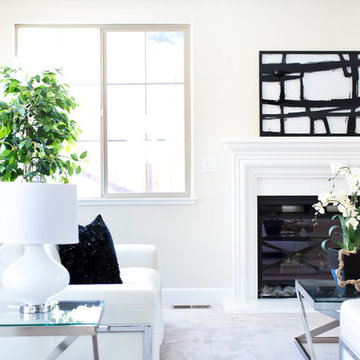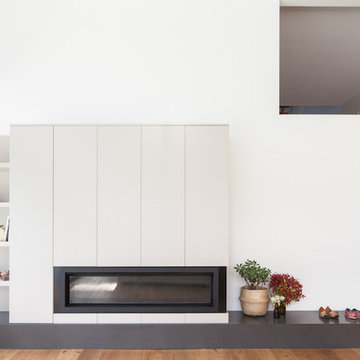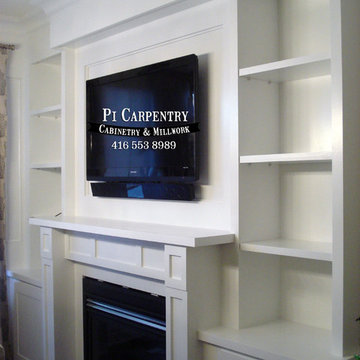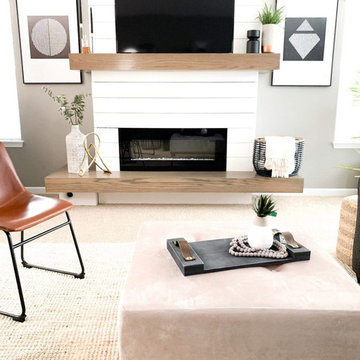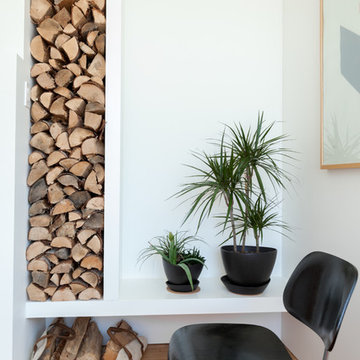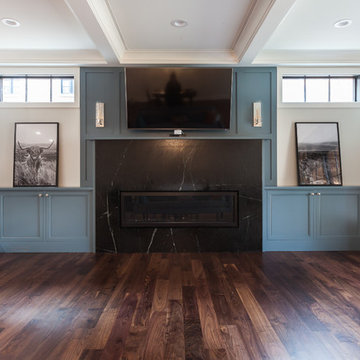Modern Family Room Design Photos with a Wood Fireplace Surround
Refine by:
Budget
Sort by:Popular Today
61 - 80 of 260 photos
Item 1 of 3
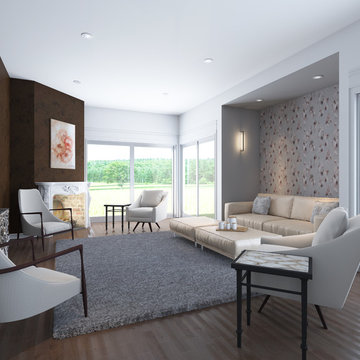
An updated family room featuring cork walls, French fireplace mantle, modern furnishings, plush Masland area rug, Agate side tables, and silver leaf resin credenza. Window coverings were purposely excluded to take advantage of the home's private riverfront setting. One of many rooms being redesigned, furnished, and accessorized in a newly purchased home. Stay tuned for more.
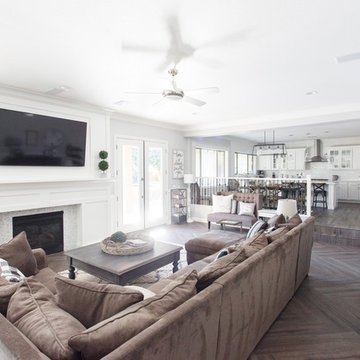
Styling + Design | Kim Stoegbauer, The TomKat Studio
Photography | Rennai Hoefer
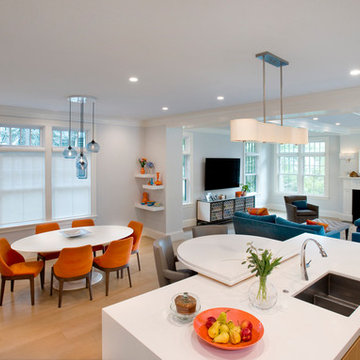
The client’s husband has Swedish roots and she wanted their house to reflect a Marimekko-style colorway - bright and cheerful with a calming backdrop. Much of the artwork was created by their daughter. The husband has Swedish family antiques so the mixing was fun. This was a builder house that had zero character until we added in the nice detailing.
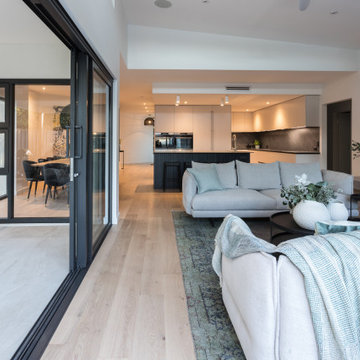
A renovation completed in Floreat. The home was completely destroyed by fire, Building 51 helped bring the home back to new again while also adding on a second storey.
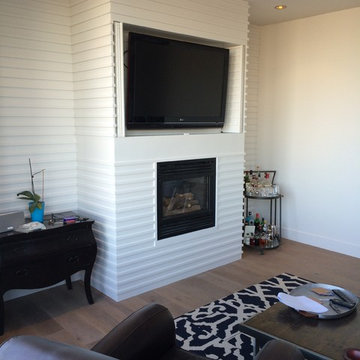
Design by Mas Design
Leonardo Construction
Custom doors fold in half and slide back into the cabinet and the wall for a clean look when watching TV.
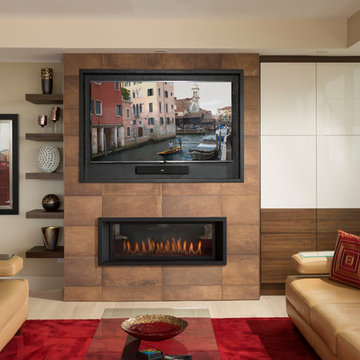
Adjoining to the custom kitchen is a custom family room with built in shelving and storage, TV, and fireplace. Using the same finishes throughout the open concept condo allows for a consistent look throughout.
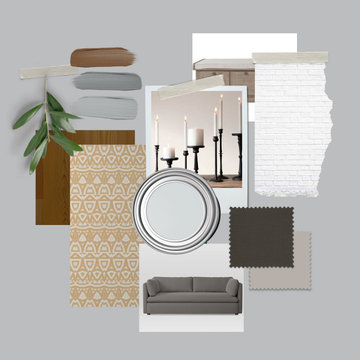
We first created a mood board for the space and then this 3d rendering and walkthrough video.
Modern Family Room Design Photos with a Wood Fireplace Surround
4
