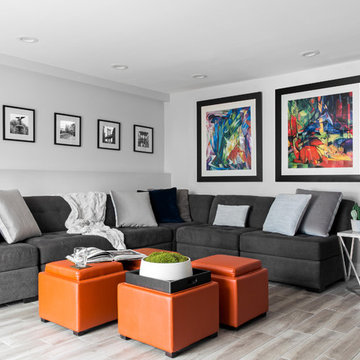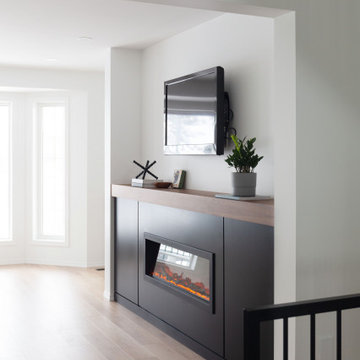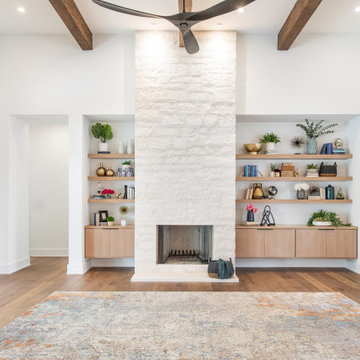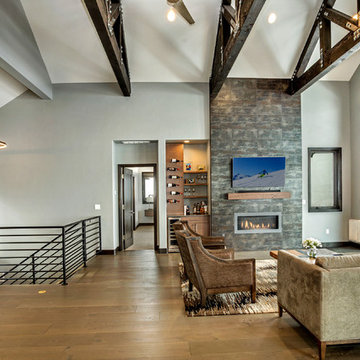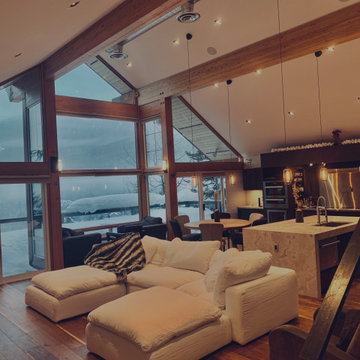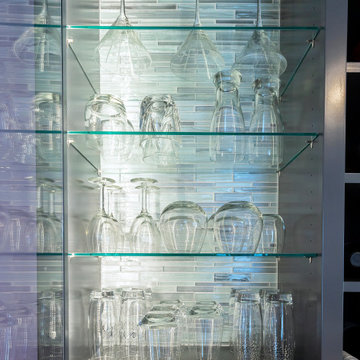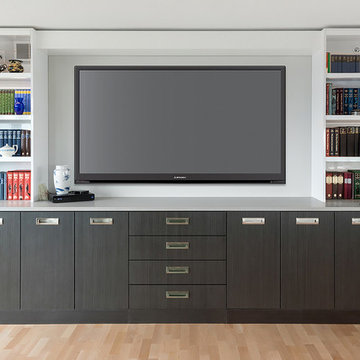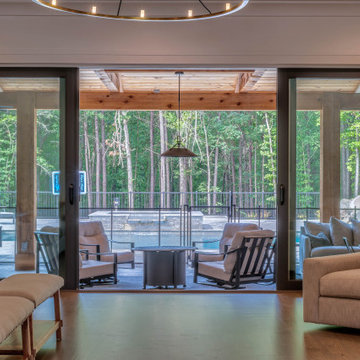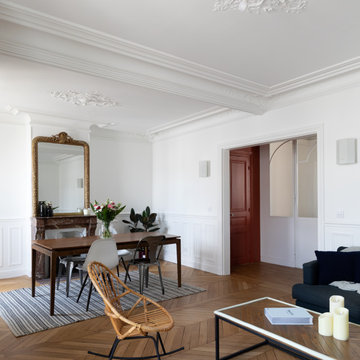Modern Family Room Design Photos with Brown Floor
Refine by:
Budget
Sort by:Popular Today
81 - 100 of 3,177 photos
Item 1 of 3
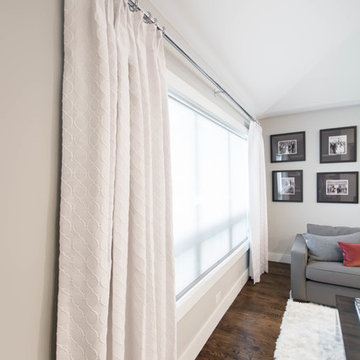
Complete Open Concept Kitchen/Living/Dining/Entry Remodel Designed by Interior Designer Nathan J. Reynolds.
phone: (401) 234-6194 and (508) 837-3972
email: nathan@insperiors.com
www.insperiors.com
Photography Courtesy of © 2017 C. Shaw Photography.
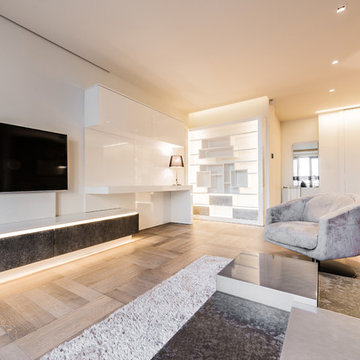
Don't just throw LED strip lights everywhere. Stick them in LEDdrop channels for beautiful lighting ambiance. LEDdrop aluminum channels: the perfect companion to LED strip light installations.
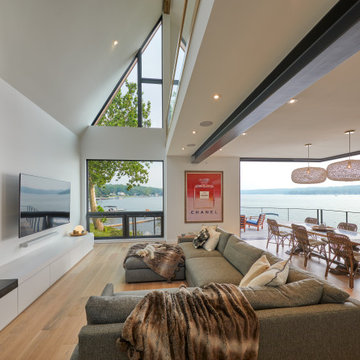
Indoor-outdoor living with wide open floor plan and access to an expansive deck with cable railings
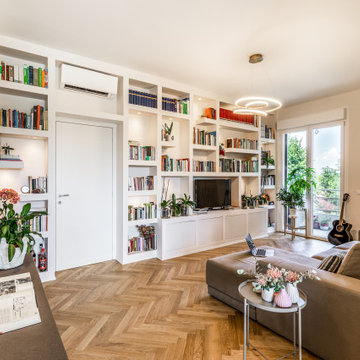
Salotto con libreria costruita su disegno in cartongesso con spot integrati
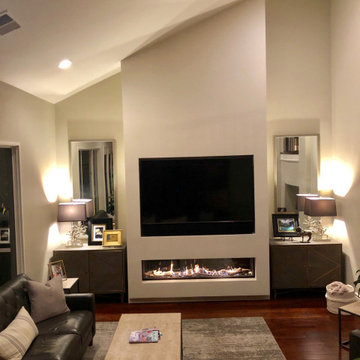
Remodeled dated fireplace and created alcoves for furniture. Recessed T.V. and new programmable fireplace insert.
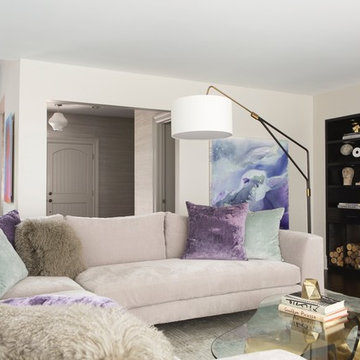
FAMILY ROOM WITH MOHAIR SECTIONAL , CUSTOM HAND MADE TENCEL RUG, SCULPTURAL COFFEE TABLE
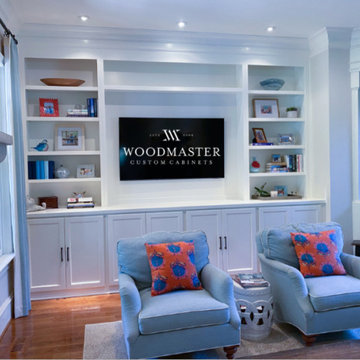
This custom built-in is fabulous! We love these maple, painted face frames and countertops with smooth backers, adjustable shelving, standard overlay shaker doors, connected stiles, shoe mold, and a standard toe kick. Upgrade your storage space with a custom built-in that you can make permanent or take with you anywhere you move!
If you’ve got home projects like this one on your mind, give us a call at 919-554-3707 to schedule your free in-home estimate, or visit woodmasterwoodworks.com/appointment-request.
For more inspiration, visit our website at woodmasterwoodworks.com. Follow us on Instagram at @woodmastercustomcabinets.
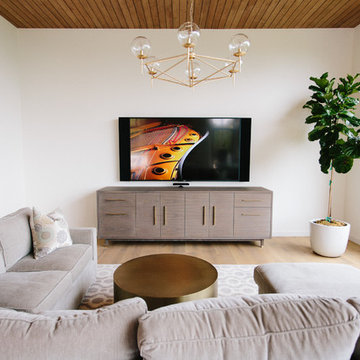
The family room is the perfect space for the clients to come and enjoy time together. Movie nights can be held on the plush L-shaped couch with the help of a massive 85" TV. Sound is amplified thanks to in-ceiling speakers, sound bars and subwoofers. The subwoofers are expertly hidden within the custom made cabinet under the TV.
Photographer: Alexandra White Photography
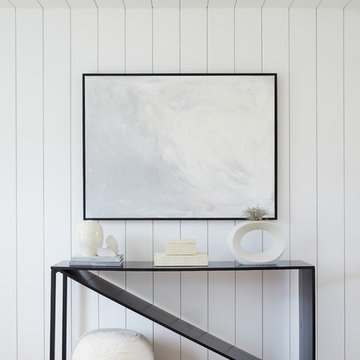
Formal living created shiplap wall run into the ceiling. The new build space had this drop down beam in-between both formal and family living. We created a glass vestibule to separate the areas but still have them feel open and give purpose to that drop down beam.
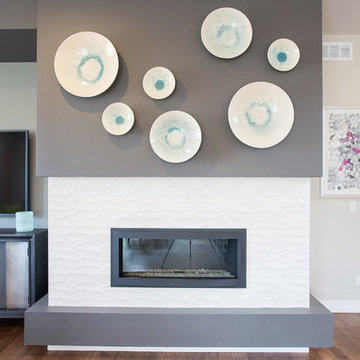
Photographer: Chris Laplante
This colorful family room mixes plum, lime green and a touch of sea glass blue. The sea glass blue is seen here in the multi-sized ceramic wall hung chargers by Global Views. The media/fireplace wall is painted in two different grey accent paints, both in Benjamin Moore Aura. Aura is a flat paint that's washable.
Dark Accent: Benjamin Moore 2134-30 Iron Mountain, in Aura
Light Accent: Benjamin Moore HC-168 Chelsea Gray, in Aura
Modern Family Room Design Photos with Brown Floor
5
