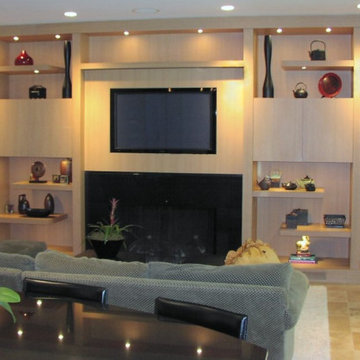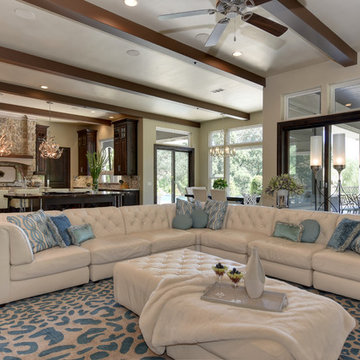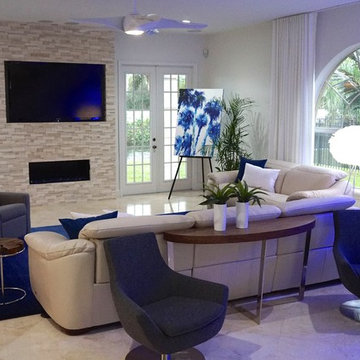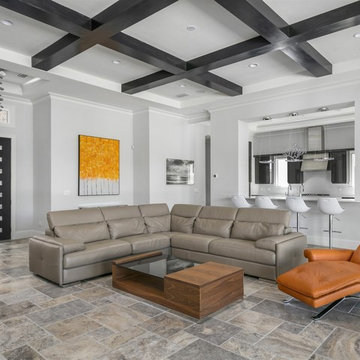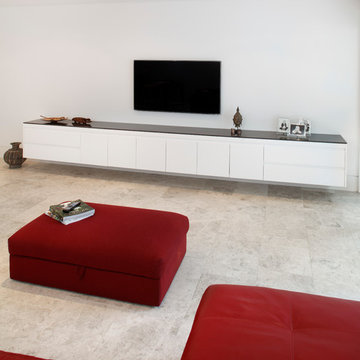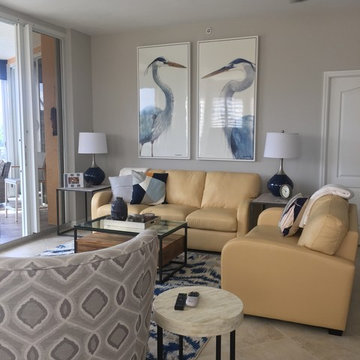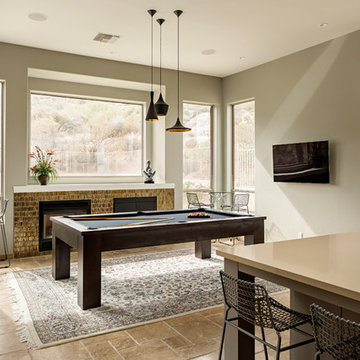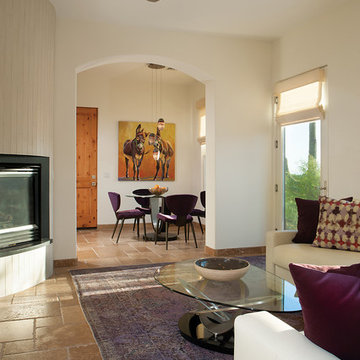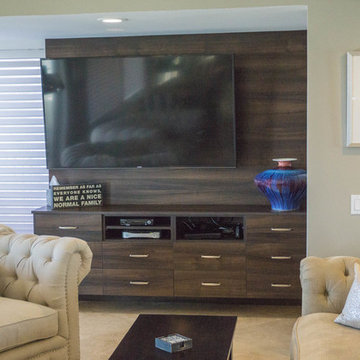Modern Family Room Design Photos with Travertine Floors
Refine by:
Budget
Sort by:Popular Today
21 - 40 of 105 photos
Item 1 of 3
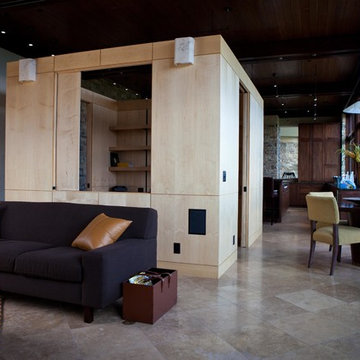
Home Staging & Interior Styling: Property Staging Services Photography: Katie Hedrick of 3rd Eye Studios
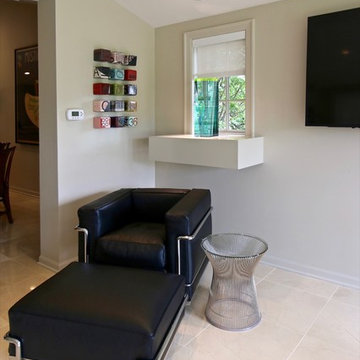
Floating audio/video storage cabinet below window (vented via perforated bottom panel). Structural support for cabinet is built into the wall.
Architecture and photography by Omar Gutiérrez, NCARB
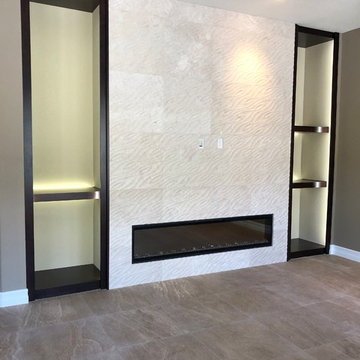
New 72 Dimplex Ignite electric fireplace with custom, LED backlit shelving and textured 20" x 20" stone tile surround
This family’s had plenty of formal space in the upper level of their home. They wanted this level to be casual and fun. We built a glass enclosed work-out room and created a billiards area set up for an impromptu Saturday night tournament. A play area, complete with reading tent for the little ones, was soon followed by a DJ mixing station for the adults.
DaubmanPhotography@Cox.net
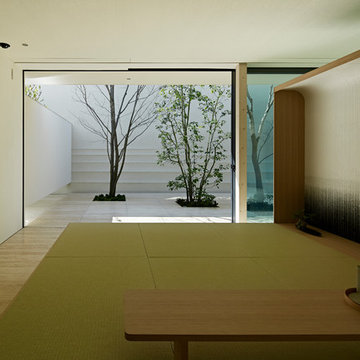
庭を囲っている壁は「自然の風景」を創りだすことを意図しています。
樹木が自然と溶け込む壁の模様は、同じく久住氏に描いて頂いています。
風や波といった自然の息吹を感じていただけるのではないでしょうか。
こちらの壁は外側の真っ白な壁とは異なり、ベージュ色の砂を混ぜ込むことにより落ち着いたインテリア空間となるようコントロールしています。
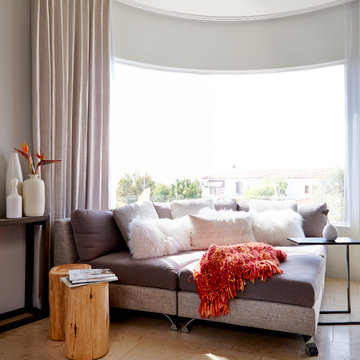
Sofa given a new life by re upholstering and creating new cushions. More clean and stylish sheer and panel curtain. Added simple decorative vases and natural wood stools. Photo credit/ Coy Gutierrez
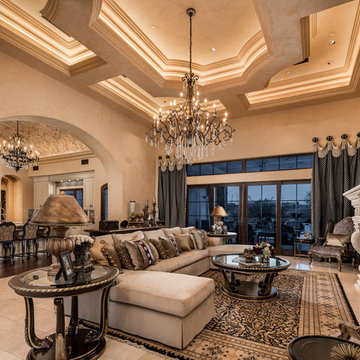
These custom home plans feature a custom kitchen and great room with exposed beams, arched entryways, and custom millwork & molding which completely transform the home.
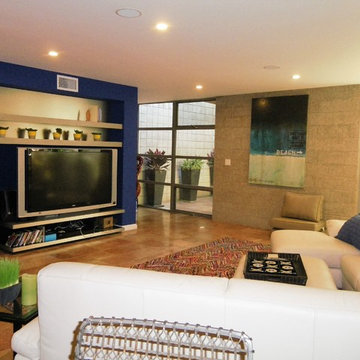
Blue accent wall with built in entertainment center. Brown travertine floor with colorful area rug. White linen sectional with storage ottoman.
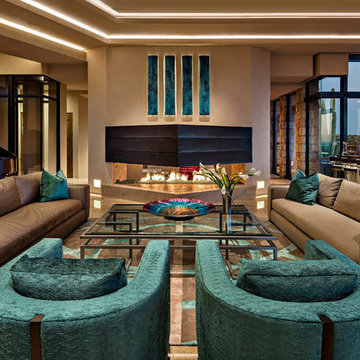
Modern style family room with fireplace and travertine floors.
Architect: Urban Design Associates
Builder: Manship Builders
Interior Designer: Ashley P. Design
Photo Credit: Thompson Photographic
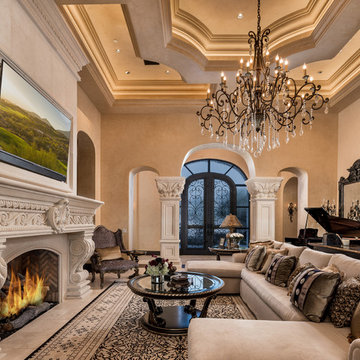
We love this great room featuring a custom coffered ceiling, arched entryways, a custom fireplace and mantel, chandelier, natural stone flooring and custom wall sconces which completely transform the space.
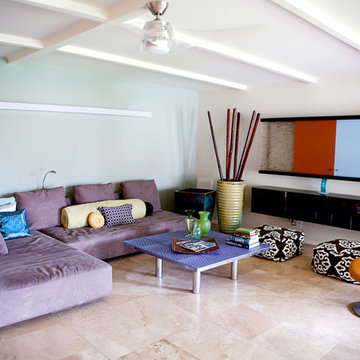
Young family and new life for an older home in an established, shady tree filled central core Phoenix neighborhood.
Modern Family Room Design Photos with Travertine Floors
2
